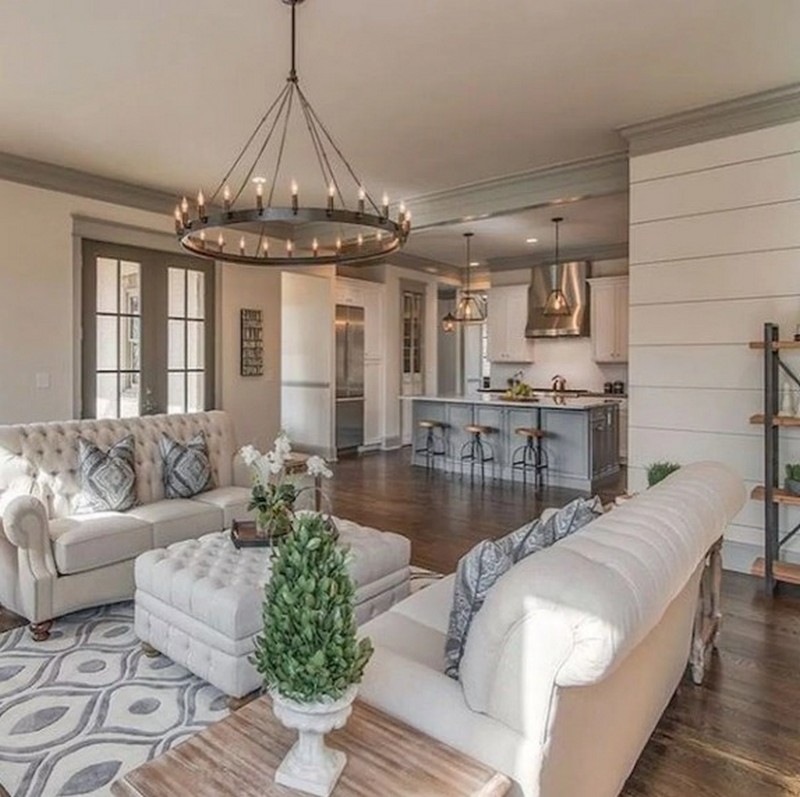The typical place for a sofa is often with its back against the wall. This has efficient benefits but quickly makes a more extensive room look like you expect more significant dance events regularly. An empty centerpiece is often a waste of space.
With some skill, you can turn a sofa into a room divider that effectively utilizes the available space without sacrificing comfort.
The advantage of the sofa as a room divider
The following are the advantages of a sofa as a room divider, especially for an open living room consisting of a kitchen, dining room, and living room:
Small communication islands appear
Different residences are more clearly separated from each other and easily recognized
At the same time, various activities can be done in one room without interruption
This solution has a downside if the sofa is a classic, large-looking upholstered piece of furniture integrated into the center of the room: it quickly makes the room appear smaller and darker. Brighter, lower sofas tend to maintain the room’s open character.
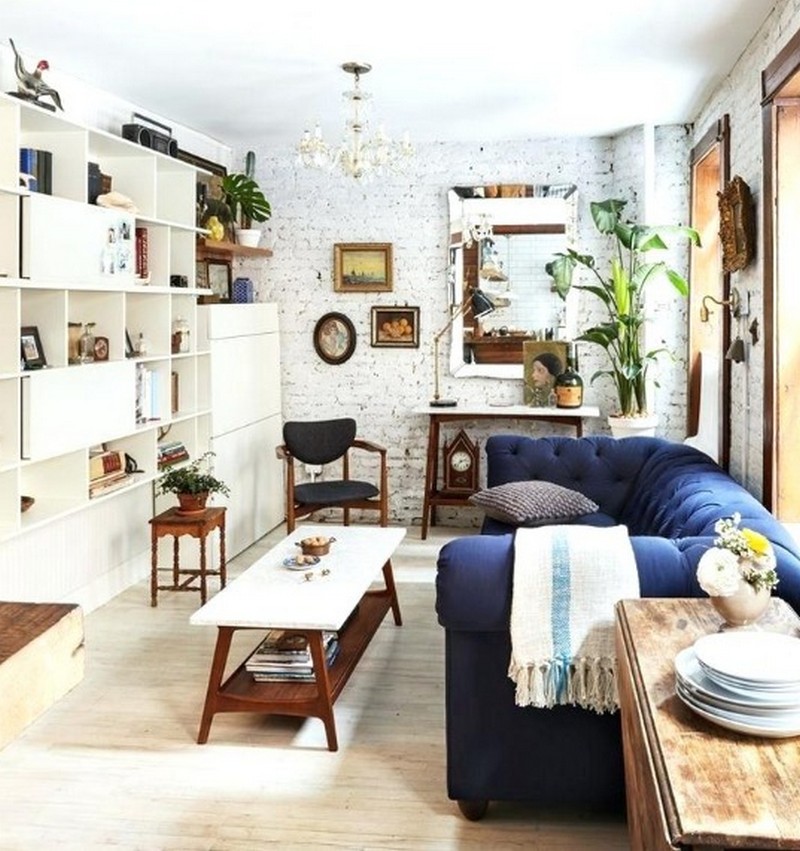
Sofa for small rooms – also as a room divider?
In small and large rooms, a sofa as a room divider plays a role in making maximum use of space. With a well-selected and placed sofa for a small room, the center is no longer empty. A sideboard or chest of drawers can create additional storage space at the back of the sofa.
Can a sofa be placed in the middle of the room? Here’s how to find out!
The general rule is that the back of the sofa functions as a moving device in a room-dividing solution. If the back of the sofa in the living room and dining room is open facing the kitchen, then the lounge area is open in the opposite direction. On the other hand, should the people in the kitchen always be included? So, the sofa should at least face the kitchen with its seating.
Smaller seating groups of 2 and 3 seaters and armchairs should be grouped centrally around lower elements such as side tables. Carpets or rugs in contrasting colors also support the effect of a closed area in an open space.
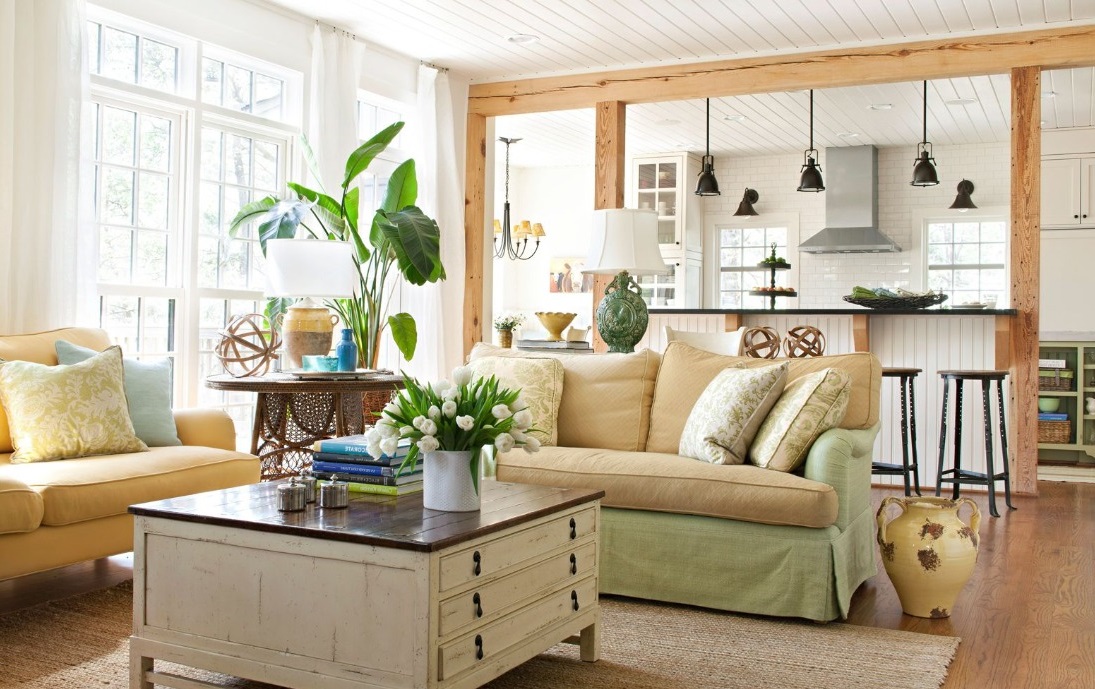
Whether a sofa can function as a room divider depends on the circumstances and purpose of your room:
How do you separate the kitchen and living room?
An open living room consisting of a dining room and living room can be designed into a smaller and more comfortable communication island by using a sofa as a room divider. An open kitchen can also be better separated from the actual living area. So ask yourself: Which residences should be separated from each other?
How can you make a sofa more comfortable as a room divider?
The key: the right light! Matching floors or smaller lamps provide harmonious light when sunlight alone is no longer enough. If the sofa in the room primarily functions as a reading nook or place to rest in the evening, an additional light source is essential. When a sofa is placed indoors, the question arises of a suitable power supply and electrical wiring. Cables can be easily hidden under the carpet. Remember that they can be damaged without additional protection. Once everything is ready, this part of the room becomes a comfortable “island” thanks to the combination of matching carpet and sofa.
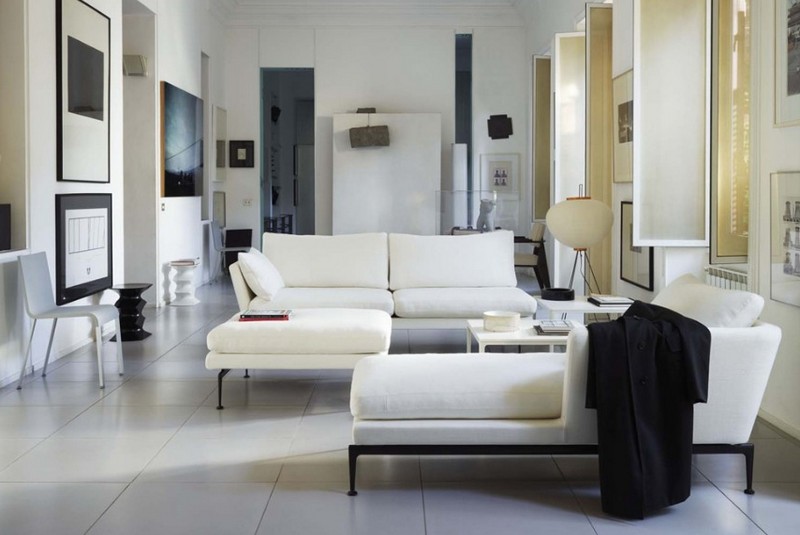
What is the best way to separate rooms?
Pay attention to the path when positioning the room divider. In practice, pedestrian paths must always be clear. The path between the terrace door and the kitchen area or between two doors in the connecting room is characteristic. The sofa should always be positioned so that the path remains clear! So ask yourself: Which walking routes should you consider?
Room divider with storage solution
Coupled with open shelves or a sideboard at the back of the sofa, there is plenty of space for books or storage boxes. Three solutions can be distinguished here.
If the sofa and sideboard are at the same height, then they form one visual unit and the room remains clear and open-looking.
A towering or floor-to-ceiling shelving system behind the sofa dominates the room. It reinforces the separation between different living areas.
If the sideboard is much lower than the upholstered furniture, plants or additional decorations can support the visual effect of the room divider.
Open shelving without a back wall will quickly look untidy if the shelf compartment is fully utilized. Individual memorabilia is well stored in the visible area above the sofa, while storage boxes under the visible area provide storage space.
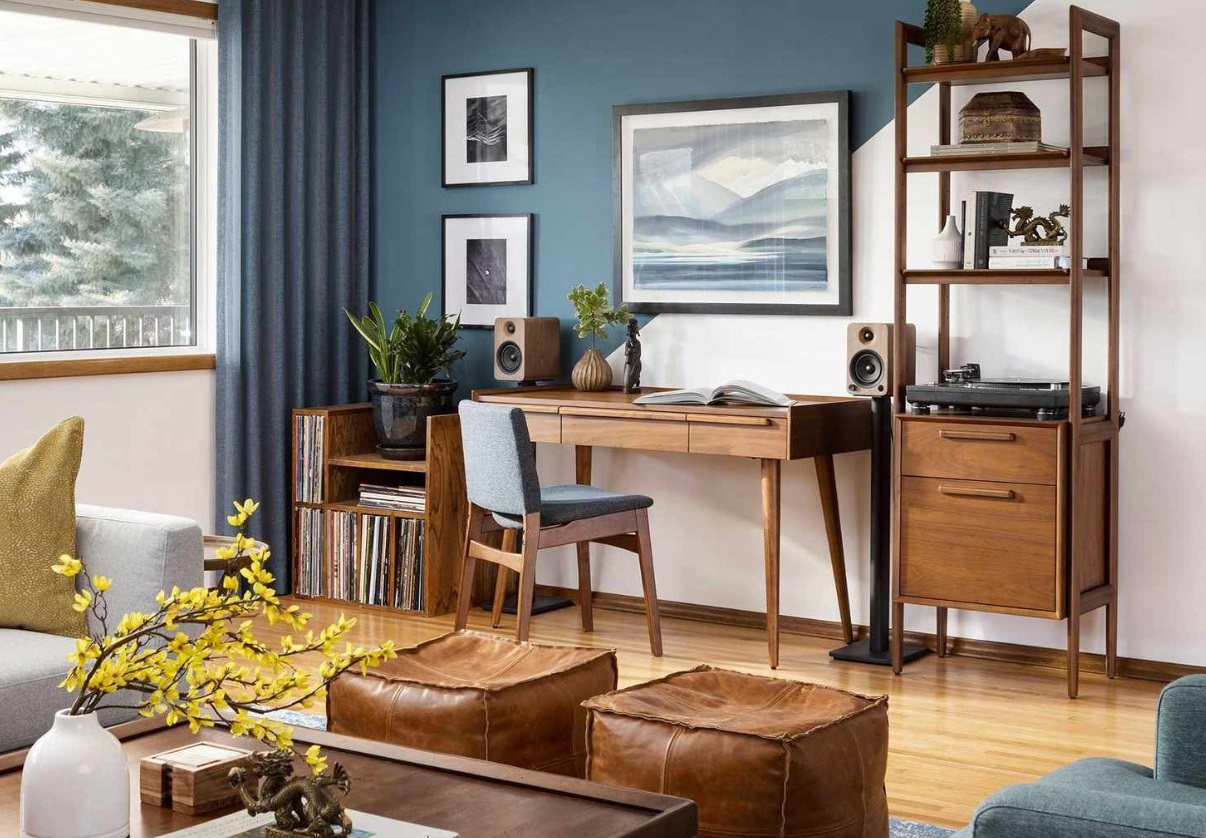
Combined living room and work area
Sometimes, it is necessary to integrate the work area into the living room. Then, the table and sideboard can be placed behind the sofa. In the best-case scenario, the person sitting at the table does not have a door behind him.
The visual division of work and living space may be easier with a classic 2 to 3-seater design than with a combination of several sofas in the middle of the room and armchairs, some of which have seats facing the table. Carefully consider which needs in terms of usable space dominate:
It makes sense to make the seating area cozy and comfortable, particularly for occasional work and most personal use.
Suppose you use it frequently or especially for professional purposes. In that case, it is essential to work as distraction-free as possible, and the focus of the upholstered furniture should be away from the table.
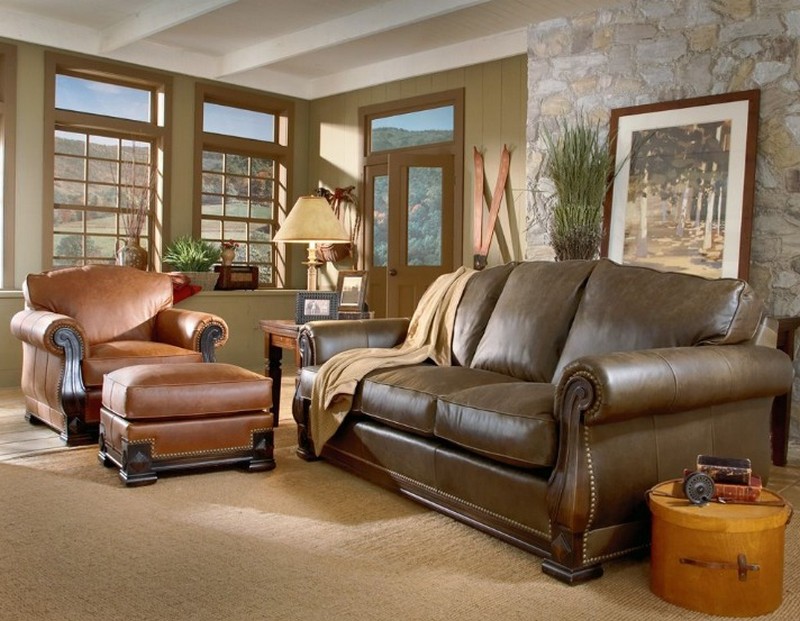
Conclusion: Sofa as a room divider – the best choice for large and small rooms!
Indoor space is often wasted because sofas are traditionally placed against walls or in corners. If planned as a room divider, however, storage space and comfort can be obtained. A small communication island is created, and the open living room looks more comfortable. Browse our wide selection of sofas here, which are ideal as room dividers.
What is a Room Partition?
If you enjoy updating the interior of your home, walls may not be the best choice for dividing rooms. Instead of using walls, there are other options available for room dividers, such as room partitions.
Room partitions are dividers that separate one room from another. They serve the same purpose as a wall, but they can be rearranged and moved without the need for extensive effort and cost to dismantle them.
Furthermore, room partitions come in various types, allowing you to select one that suits your preferences and complements your home’s interior.
Function of Room Partitions
Room partitions serve multiple functions, with their primary purpose being to create a barrier between different rooms. In addition, they serve several other functions, including:
- Providing Privacy for Other Rooms
Some houses are designed without a divider between the living room and the dining room. This could be intentional by the homeowners or due to the original design by the property developer. Buyers often desire a divider to create two separate rooms and provide privacy. Room partitions are very useful in this scenario, ensuring that activities in one room do not disturb those in the other, especially when guests are present.
- Room Dividers
Having a spacious room, such as a bedroom, offers its own advantages. However, the ample space may tempt you to create additional functional areas without much hassle, such as a home office. Room partitions are a great choice for this purpose. They are easy to install and enhance the room’s aesthetics. You can select a suitable type of room partition to separate these areas.
- Adding Aesthetics
Room partitions come in various types and designs. They are not always wall-like in appearance, allowing you to choose a partition that complements your home. Moreover, partitions can be used to enhance the room’s aesthetics while still serving as dividers between two rooms.
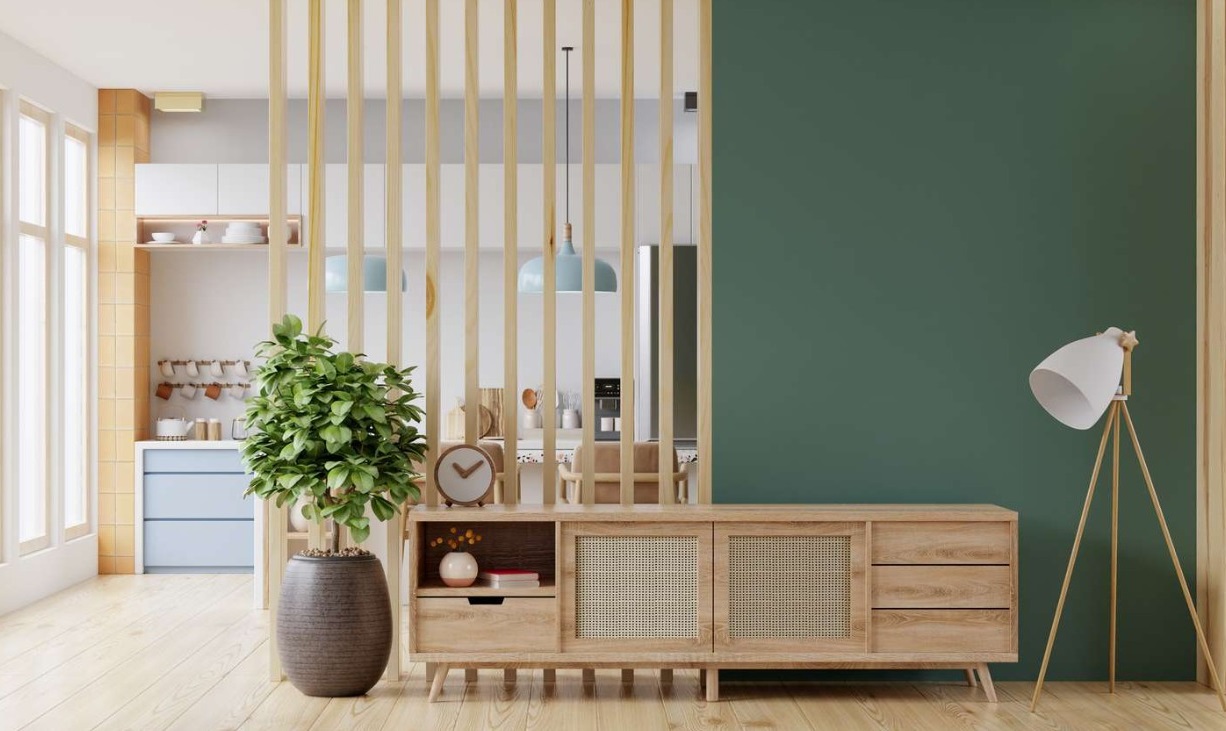
6 Recommendations for Room Partitions
Here are several types of room partitions that we recommend. You can choose one that you find interesting and suitable for your home.
- Gypsum Board
Gypsum is a widely used material for room partitions. Its easy installation and cost-effectiveness make it popular among the general public. If you opt for gypsum as a partition, you can easily find it in various building stores. Additionally, gypsum is easy to shape using tools like a CNC machine. Aplus accepts various designs for gypsum partitions.
- Sliding Glass
For a home with a minimalist and modern design, using sliding glass partitions is highly recommended. This type of partition can be opened and closed as needed. If you prefer to conceal the other side of the partitioned room, the sliding glass can be closed. When selecting this type of partition, consider using frosted glass for privacy. The slim profile of the sliding glass allows for more space in the room, as it does not take up much space to provide room partitions.
- Silica Board
Silica board is a type of cement board created using a blend of quartz sand and reinforced with cellulose fibers. The application of silica board as a partition is similar to that of gypsum. Silica board can also be used for ceilings.
Silica board offers several advantages when used as a partition. Firstly, it is easy to apply, making the work faster and less complex. Additionally, it is notably stronger than gypsum in terms of durability. Moreover, this board does not contain asbestos, making it safe for lung health.
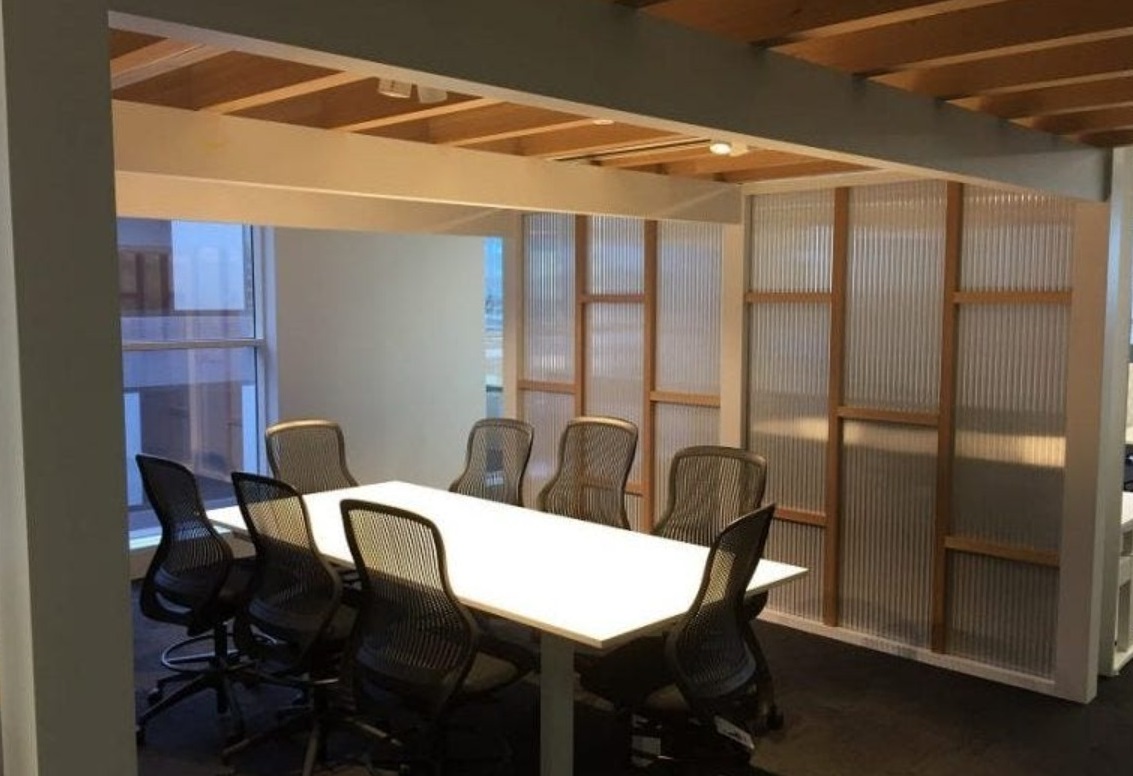
- Polycarbonate Partition
This partition is constructed using polycarbonate sheets on both sides. The material used for making polycarbonate partitions is a thermoplastic polymer. The material’s nature is simple and can be easily shaped when heated.
The advantage of polycarbonate partitions lies in their semi-clear nature, allowing light from the adjacent room to penetrate into the other room. This feature promotes energy efficiency as there is no need to turn on the lights. Furthermore, the aesthetics of polycarbonate partitions should also be taken into consideration. The use of polycarbonate can add elegance to a room due to its semi-clear appearance, resembling frosted glass.
- Shelves
Shelves are highly functional objects. When utilized as partitions, the shelf space can be used to store other items, making the use of shelves as room partitions more effective. Additionally, parts of the shelves can be adorned with decorations to enhance the appearance of the partition itself. Decorative items such as ornamental plants, photo frames, or other decorations can be added.
- Cupboard
If you are on a limited budget, consider using items already present in your house as partitions. For instance, you can utilize the cupboard you already have. Cupboards are the most readily available room partitions and are typically found in every home. However, cupboards usually only provide aesthetic value on one side, so you would need to choose which room to beautify. Once you have made your choice, you can position the cupboard to face the selected room.
The six types of partitions mentioned above are commonly used. There are still many other types of partitions that can be used according to your interior design and needs.
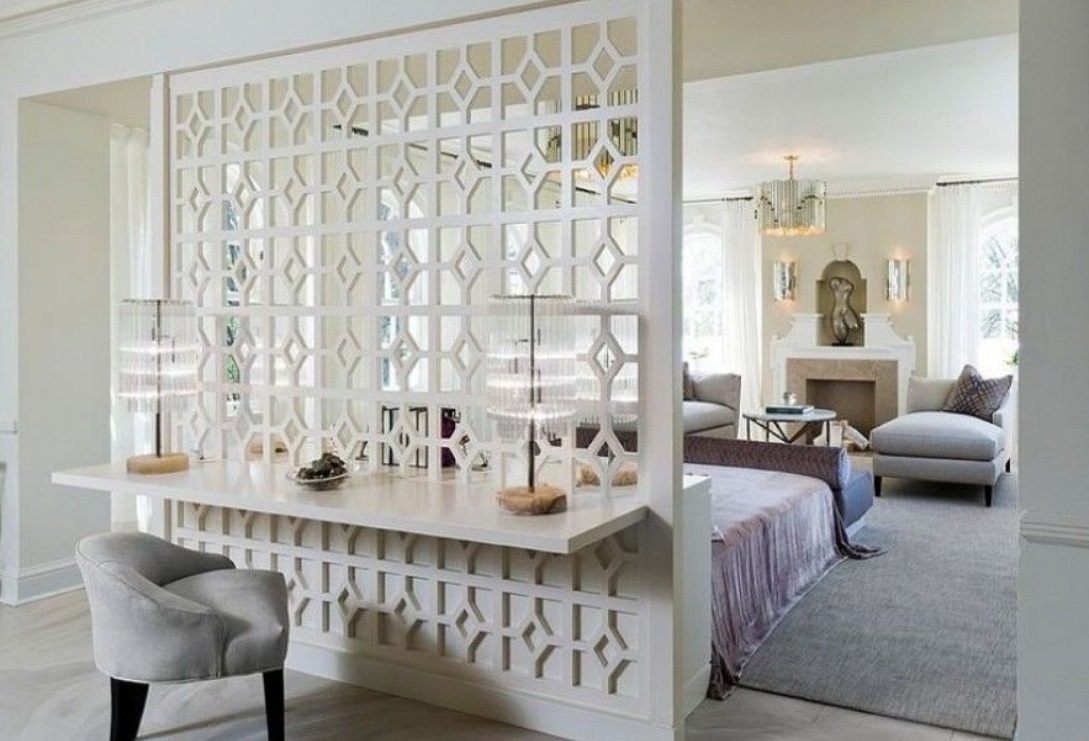
Types of Room Dividers
- Divider Between Bedroom and Workroom
Separating the workroom and bedroom is beneficial as it can enhance concentration while working and ensure optimal rest. Therefore, do not hesitate to separate these two rooms.
The process of creating this division is simple and does not require the construction of a solid wall. The divider between the bedroom and workroom can be crafted from wood with a finishing. Additionally, room dividers, like the one shown in the picture above, are semi-permanent and can be converted into a new room. By using this room divider, the workroom and bedroom are effectively separated.
If you feel that you lack the time to work on the room divider, consider seeking assistance from a professional. The sooner the room divider is constructed, the sooner you can focus on work and rest.
- Divider Between Living Room and TV Room
This room divider, in the form of a partial wall, exudes a minimalist and modern look due to its unique and distinctive shape. This type of divider is considered permanent and cannot be moved. Despite its permanence, it can be accessorized with items such as wall paintings and family photos.
As depicted in the image, the living room is situated on the right while the TV room is on the left. At first glance, it may appear ordinary, but upon closer inspection, there is a small gap on the left and right sides of the divider, allowing family members to pass through.
In addition to the gaps on the left and right sides, the room divider also creates a space on the right that can be utilized to place items such as cellphones, beverages, food, and more.
- Room Divider in the Form of Walls and Ornamental Plants
Do you have a preference for ornamental plants or grass? You can consider creating a room divider similar to the image above. A room divider with a wall design that incorporates space for planting ornamental plants will enhance the room’s aesthetics and promote fresh air circulation.
This type of room divider is considered permanent as it is not designed to be moved. It is recommended to choose plants suitable for indoor growth. Lush plants will contribute to a more visually appealing room.
This room divider embodies a green house concept. If you plan to implement a similar room divider, it should be tailored to your specific room conditions.
- Modern Minimalist Apartment Room Dividers
In a spacious apartment, dividing existing rooms to create new spaces is quite feasible due to the ample available space.
There are numerous designs available for room dividers in spacious apartments. To simplify the selection process, you can refer to designs resembling the one depicted in the provided image. The featured room divider is designed as a wall with an attractive finish.
Such room dividers can significantly enhance the living experience for apartment residents by reducing noise from adjacent areas.
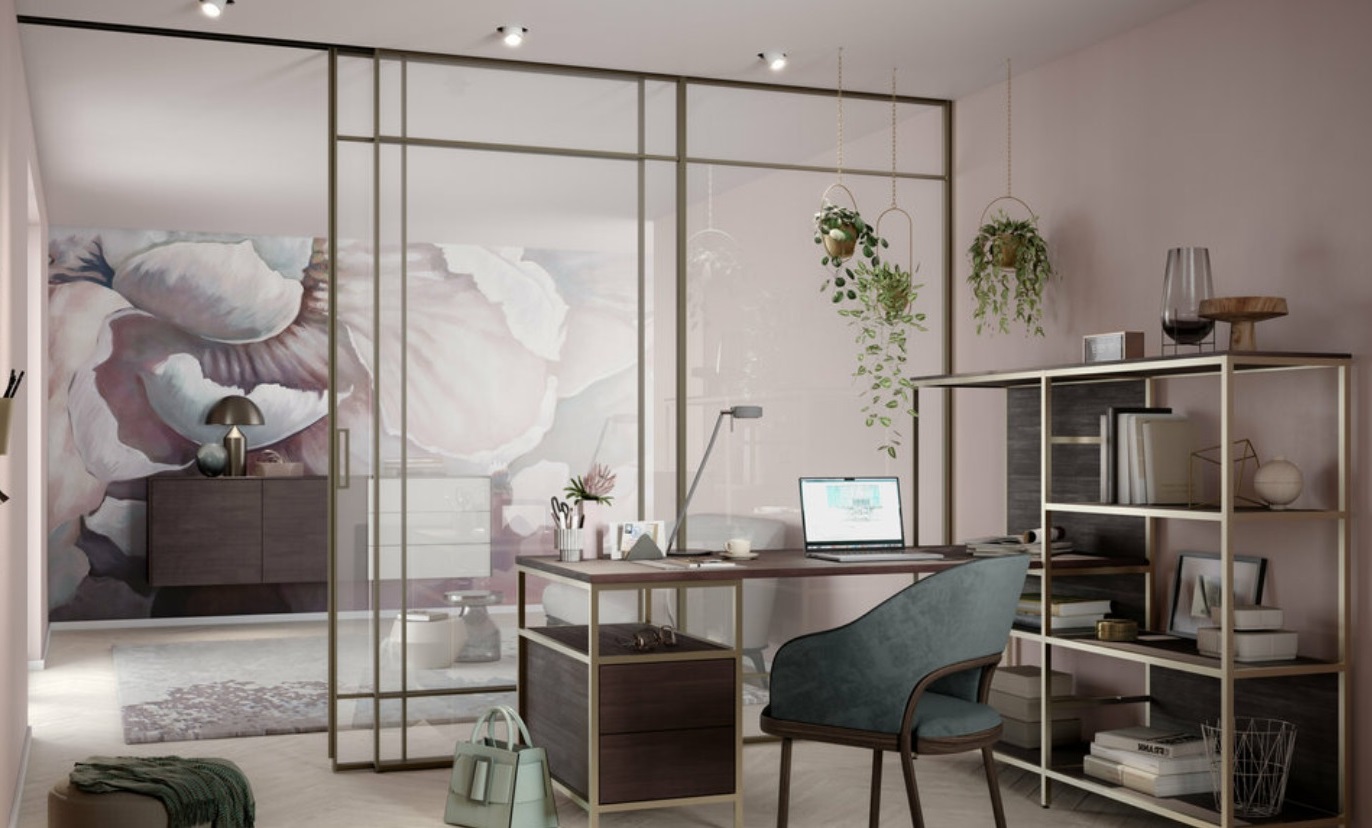
- Room Divider with a Checkered Design
If you’re seeking a departure from traditional closed room divider designs, the checkered room divider shown in the image above could be a viable option. This type of room divider adds a touch of elegance to the room.
A more aesthetically pleasing room contributes to the overall comfort of its occupants. The central portion of the divider provides a platform for displaying decorative accessories such as flower vases and photographs. To further enhance the room’s appeal, unique lighting decorations can be incorporated.
- Room Dividers with Bamboo Material
Room dividers made of bamboo material can infuse a natural ambiance into the home’s interior. Additionally, the small openings in a bamboo room divider can facilitate air circulation.
For those interested in creating a bamboo room divider, the design example provided in the image above can serve as a reference. The featured room divider utilizes a sliding model, adding a unique visual element to the room.
- Minimalist Style Living Room Divider
The addition of a partition to any room enhances its visual appeal. However, it’s important to ensure that the partition features an attractive design. A partition with an appealing design serves as a form of interior room art.
Typically, partitions are constructed in the form of walls, but some are crafted from wood material. As illustrated in the provided image, the partition is constructed from wood deliberately leaving small gaps to facilitate air circulation. Furthermore, the wood is arranged in squares, each displaying a unique wood pattern, elevating the aesthetic appeal of the room.
- Modern Bookshelf Design Room Divider
For those interested in a minimalist and modern take on a room divider with a bookshelf concept, the example shown in the image above can provide inspiration. The zigzag-shaped bookshelf room divider represents a modern approach to room division due to its distinctive shape.
The right and left sides are designed with a zigzag pattern, while the central section is crafted as a regular box featuring a distinct glass cabinet. The combination of zigzag and regular box shapes gives the bookshelf room divider a modern and unique appearance.
A room divider with a bookshelf design adds an artistic touch to the room. In addition to its artistic form, this bookshelf serves as a storage space for numerous books, allowing you to showcase your collection to visitors.
