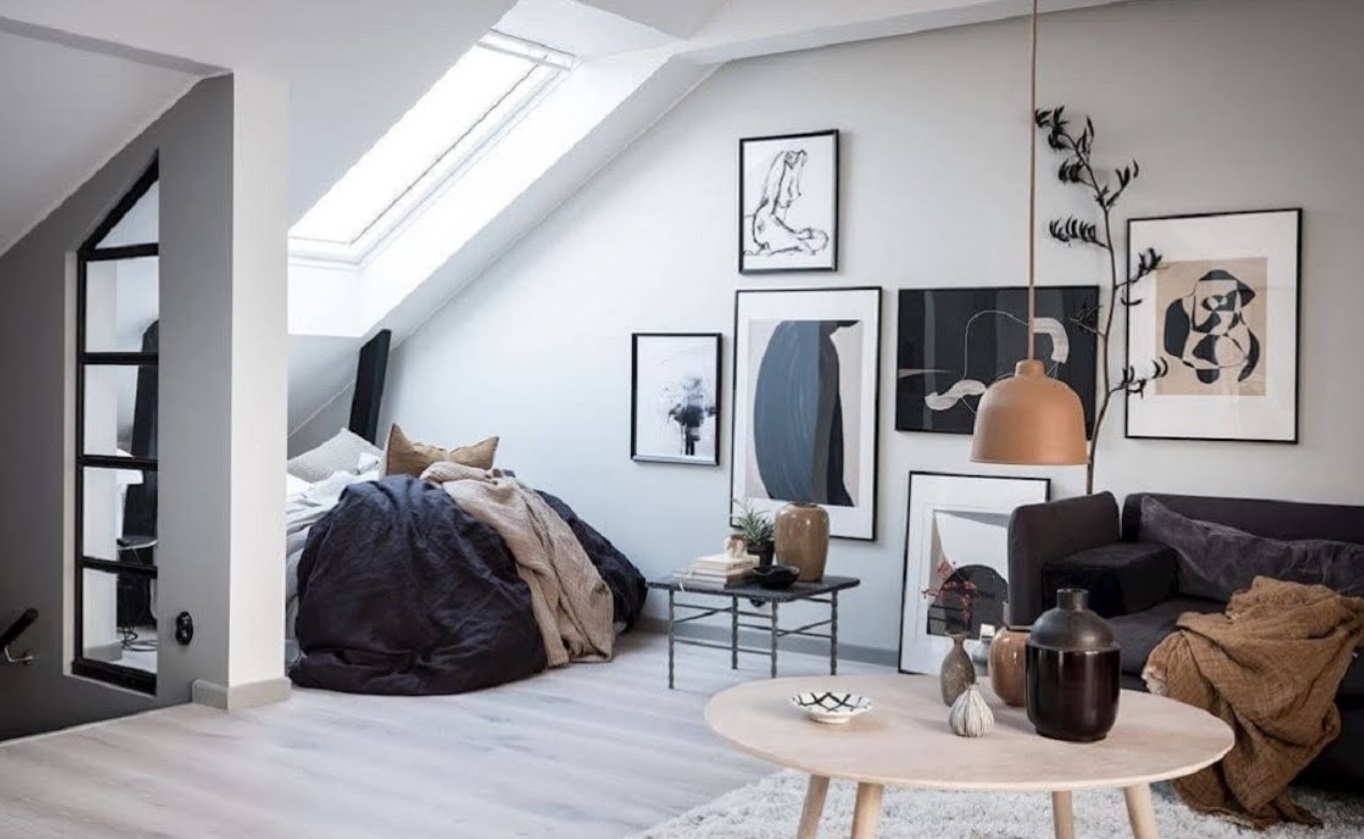Minimalist attic bedroom
Furnishing a tiny attic apartment presents immediate challenges due to the abundance of slopes and limited high walls, resulting in minimal storage space. The obstacles of sloping ceilings, beams, and columns often obstruct the process of creating storage, necessitating creative solutions in equipping a tiny attic apartment.
With the right strategy, utilizing limited space effectively is possible, and apartments with sloping ceilings can be pretty comfortable.
Overview of creating a tiny attic apartment:
Basic principles: Minimalist furniture and decoration – less is more.
Layout: Open arrangement with room dividers.
Furniture: Use low-storage furniture like sideboards and lowboards.
Use furniture designed explicitly for gable walls.
Consider custom-made furniture.
Opt for chests of drawers and open hanging rails instead of cupboards.
For the loft bedroom, use a storage bed.
Opt for a sofa or low bed.
Color scheme: Bright colors.
An accent wall in a dark colour on the sloping ceiling will create the illusion of a larger space.
Lighting: Incorporate multiple light sources to enhance comfort.
Use table and floor lamps for atmospheric accent lighting.
Kitchen: Plan the kitchen layout according to your specific needs.
Decor: Keep decorations to a minimum to maintain visual serenity.
Plants: Introduce green accents with hanging plants.
Consider the design of the roof beams.
The knee stick, the wall area between the floor and the sloping roof, varies in height and affects the vertical space available for furniture placement.
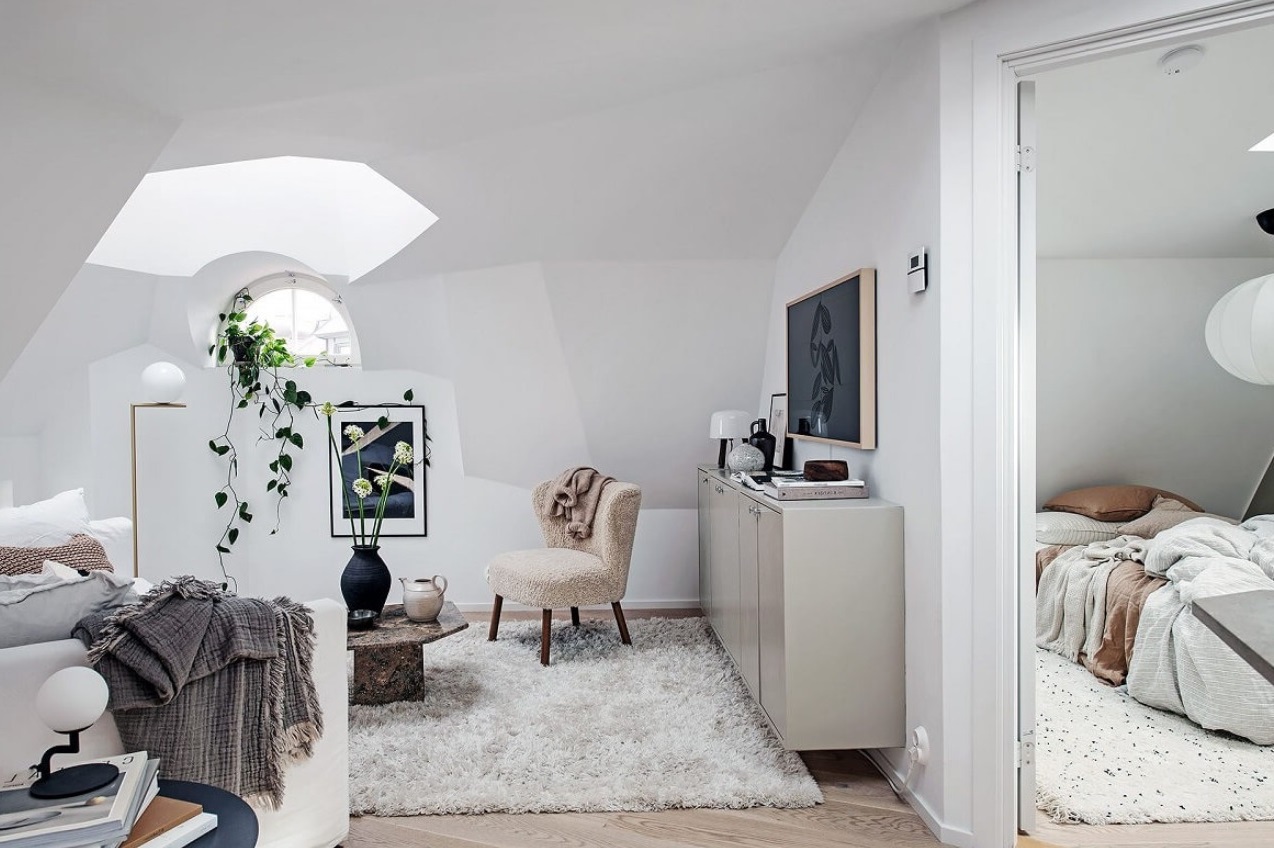
The roof slope angle indicates how steep the roof is and determines its incline.
A gable wall is a wall that runs alongside a sloping roof and defines a room. Due to its irregular shape, gable walls often require special consideration when furnishing.
1 Set up a tiny attic apartment with low furniture
When setting up a small attic apartment, opt for low furniture such as sideboards, boards, and shelves, as large cupboards and shelves are usually only suitable for gable walls. Placing these low furniture pieces under the knee brace effectively utilizes the space without overwhelming it and provides valuable storage space. Additionally, using sideboards and similar furniture creates an open atmosphere, making the room more spacious.
When positioning a sofa or bed under a sloping ceiling, ensure the backrest or headboard is not too high and can fit comfortably under the roof.
Furthermore, select visually light furniture made of light-coloured and lightweight materials, such as light wood, rattan, and glass or acrylic glass. This choice of furniture can make a tiny attic apartment appear more open and airy.
2 Furniture for gable walls
The gable wall in a loft apartment is larger than the others, providing ample space for oversized furniture pieces. It is an ideal location for integrating tailored cabinets or shelving units. This personalized solution seamlessly adjusts to slanted ceilings and offers generous storage space without overwhelming the room. Custom-built furniture ensures a cohesive look and maximizes vertical space.
Tip: If you are considering installing custom furniture in a rented apartment, consider discussing potential cost coverage with your landlord. A future tenant may be willing to pay a fee to keep the built-in wardrobe, which can enhance the apartment’s value.
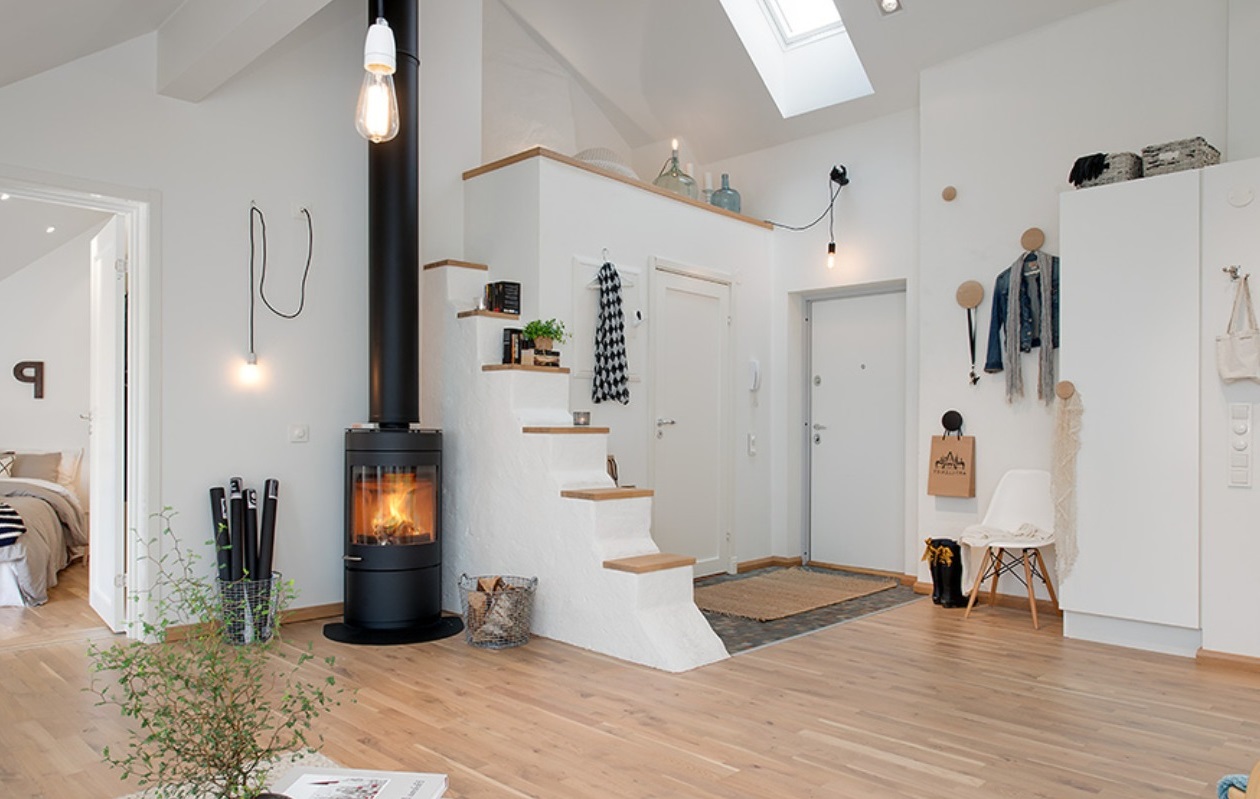
3. For sloping ceilings, traditional wardrobes are an alternative.
Consider using an open clothes rail and a dressing table in attics with limited space.
A bed with bed boxes can serve as an excellent storage solution for winter and summer clothes, as well as bed linen, pillows, and towels.
Remember to maximize enclosed storage space for your clothes to achieve a visually calmer look.
4 Illumination tips for a tiny attic apartment
Good lighting plays a significant role in creating the right atmosphere. Some attic apartments may not be suitable for ceiling lights and chandeliers, so opt for table and floor lamps instead. Not only are they practical, but they also add a stylish touch to a loft apartment.
Select warm light sources for the living room and bedroom to create a cosy ambience.
You can use targeted accent lighting to highlight specific areas while leaving others in shadow. This technique adds depth to the room, making it seem more significant.
Suggestion: Consider using an arc lamp over the dining table. Models with broad, curved arches can be positioned behind the table and still effectively illuminate the dining area.
5 Enhance the brightness of your compact loft apartment
Light shades are a proven method to give the illusion of more space and openness in small rooms. Opt for white, cream, or pastel hues for the walls and furniture. These colours help bounce light around and establish an expansive ambience. To introduce a gentle pop of colour, consider painting the walls with a subtle contrasting shade.
Tip: To visually enlarge compact attic apartments, consider painting the gable walls with bold colours. This technique causes the sloped walls to recede, creating a more spacious feel within the room.
6. Decorating a tiny attic apartment in a minimalist style requires adhering to the “less is more” principle.
Selecting carefully curated furniture prevents the space from feeling cluttered. A serene aesthetic is achieved through uncomplicated design and uncluttered lines. Each piece of furniture should serve a distinct purpose in the room without overpowering the space.
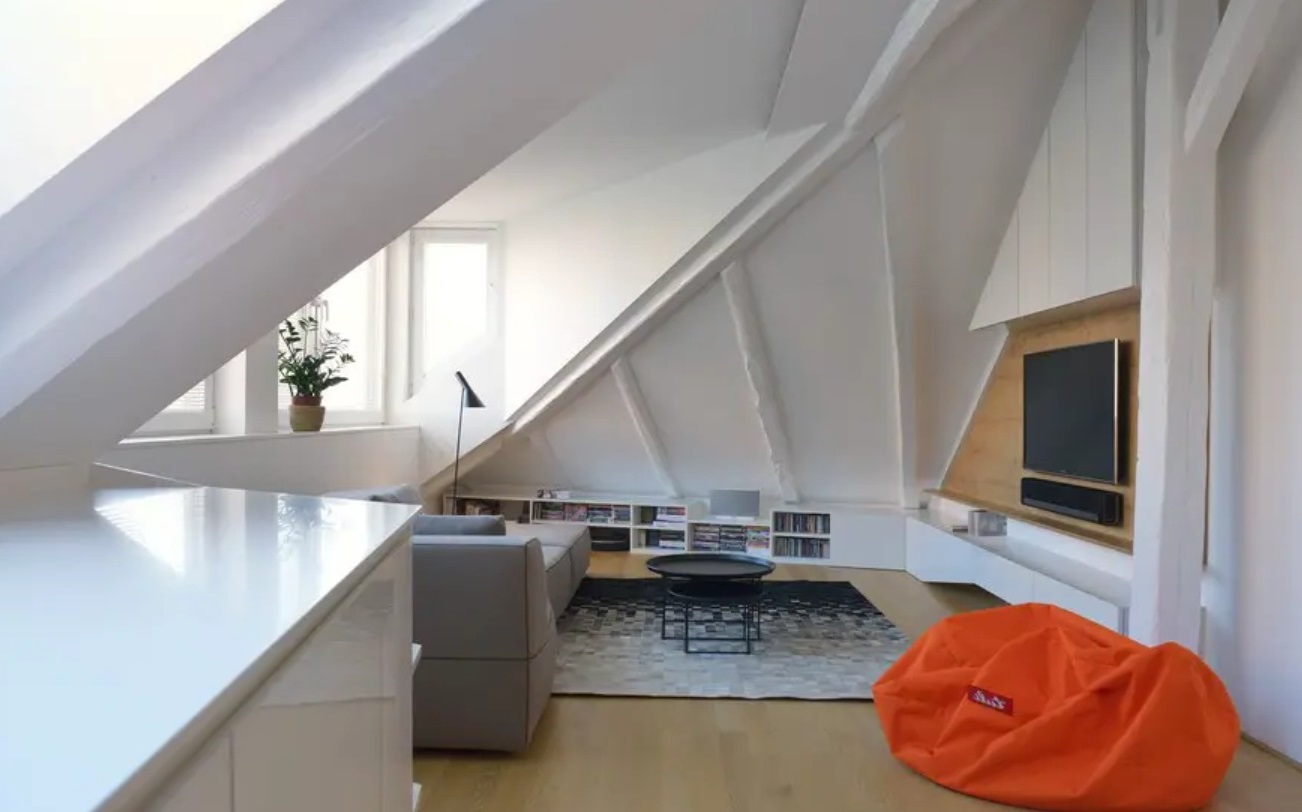
7. Use room dividers to organize your loft apartment
Utilize room dividers to delineate different functional spaces smartly. Half-height open shelving visually organizes the room while preserving the width of the space. They provide helpful storage and create a sense of privacy without compromising the loft apartment’s size.
Pro tip: Pair open room dividers with decorative baskets and boxes to establish a tranquil ambience.
8. Arrange a bedroom with a slanted ceiling
An attic bedroom can be incredibly cosy. Opt for a bed with built-in storage to save space, and consider the headboard’s height.
Pro tip: If the ceiling is low, consider a low futon bed, a spring bed with upholstery, or a box bed without a headboard.
Assess if you can do it without a large wardrobe and manage it with a chest of drawers and a highboard. If needed, incorporate a stylish open clothes rail for clothing, etc.
Ensure effective room darkening and invest in blackout curtains for skylights for undisturbed sleep.
9. Arrange a small attic as a living space
It is possible to make a comfortable living area in the attic. If there are beams and columns, you can craft a cosy escape using fairy lights and hanging plants.
Based on the available space, position the sofa at an angle or in the centre of the room.
Tip:
- If the sofa’s height is slightly low, adjust its placement to prevent hitting your head.
- If there’s limited space, consider placing a short sideboard under a slant and pairing it with a table lamp—this creates useful storage space.
- Move the sofa further into the room to avoid a squat appearance.
10. Get the attic kitchen ready
Consider customizing the kitchen layout based on the roof slope to optimize the available space.
When setting up your attic kitchen, prioritize functionality. Opt for space-saving kitchen appliances and efficient storage solutions to maximize the limited space. Bright cabinet fronts and countertops can create the illusion of a larger kitchen, while strategically placed lighting can create a pleasant working environment.
11. adorn a tiny attic apartment
The principle of minimalism applies to the decoration as well. Therefore, choose specific pieces that you want to showcase. Additionally, capitalize on the architectural elements of a loft apartment by embellishing the sloping ceiling, beams, and columns with plants and decorative lights. This allows you to create focal points and establish a distinctive, cosy ambience.
Tip: Utilize a wall mirror to create the illusion of a larger space and position it across from a window.
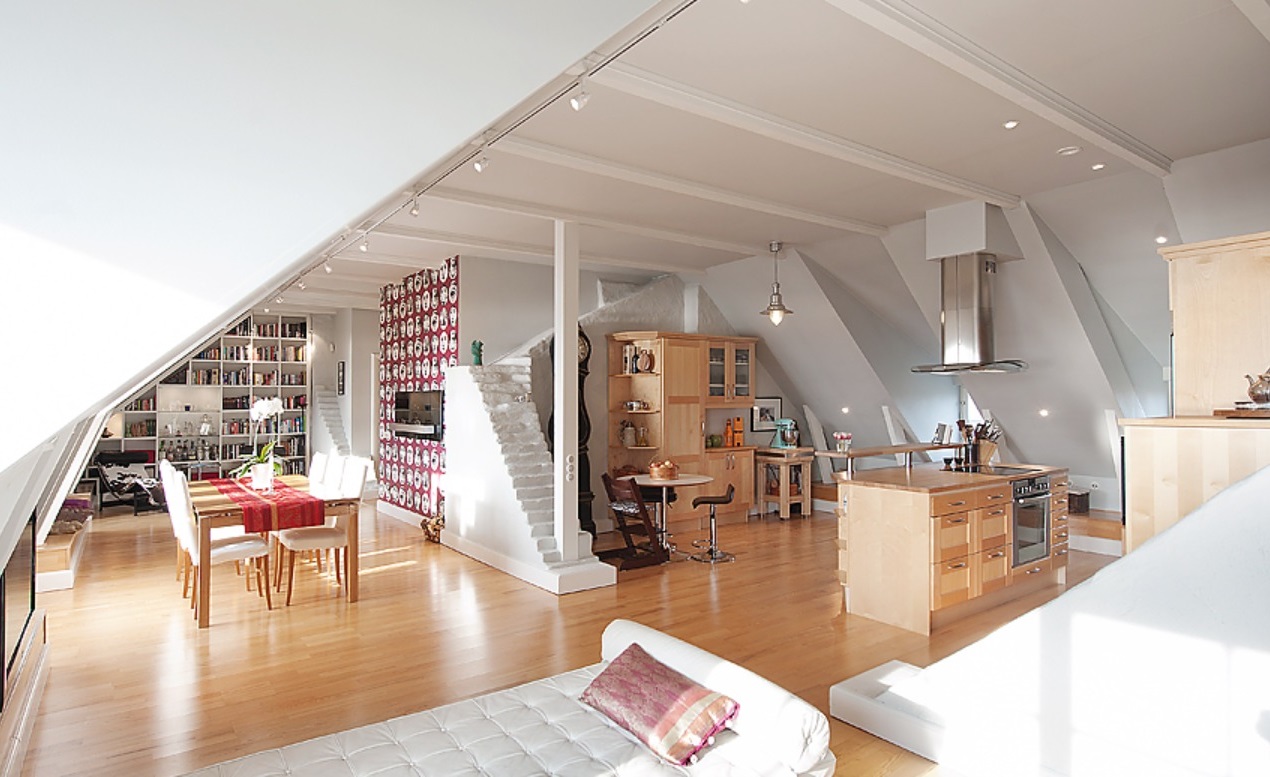
Building a tiny attic apartment: conclusions
Use low furniture and make optimal use of angled spaces
Take advantage of the storage space at the top of the gable wall and invest in custom-made cupboards.
Custom-built kitchens are highly recommended for sloping ceilings to optimize storage space in small apartments.
Consider which wardrobe alternative suits you if you need more space for a wardrobe.
Create multiple islands of cosy light with floor and table lamps and leave the attic part of the apartment in darkness. This creates more visual depth and makes the room appear larger.
Choose light wall and furniture colours. The dark accent wall on the roof enlarges the space.
When it comes to furniture and decor, limit yourself to the essentials. “Less is more” is good for you and your small loft apartment.
Arrange an open loft apartment with low room dividers.
Consider appropriate window blackout options – especially in bedrooms with sloping ceilings.
If you place a bed or sofa under a sloping roof, ensure the back and headboard are at the right height.
With these 11 furnishing tips, you can optimally furnish your small attic apartment and use every square centimetre wisely. You can create an inviting atmosphere by choosing low-lying furniture, bright lighting, and light colours. Minimalist principles and clever room dividers give space and structure to any apartment with sloping walls. Well-thought-out furnishings in the bedroom, living room and kitchen complement the concept.
Attic apartment furniture: tips and ideas
You can live at the highest point in the house without any distractions. However, furnishing an attic apartment can be challenging. You can do it with matching furniture, the right colours, and helpful tips.
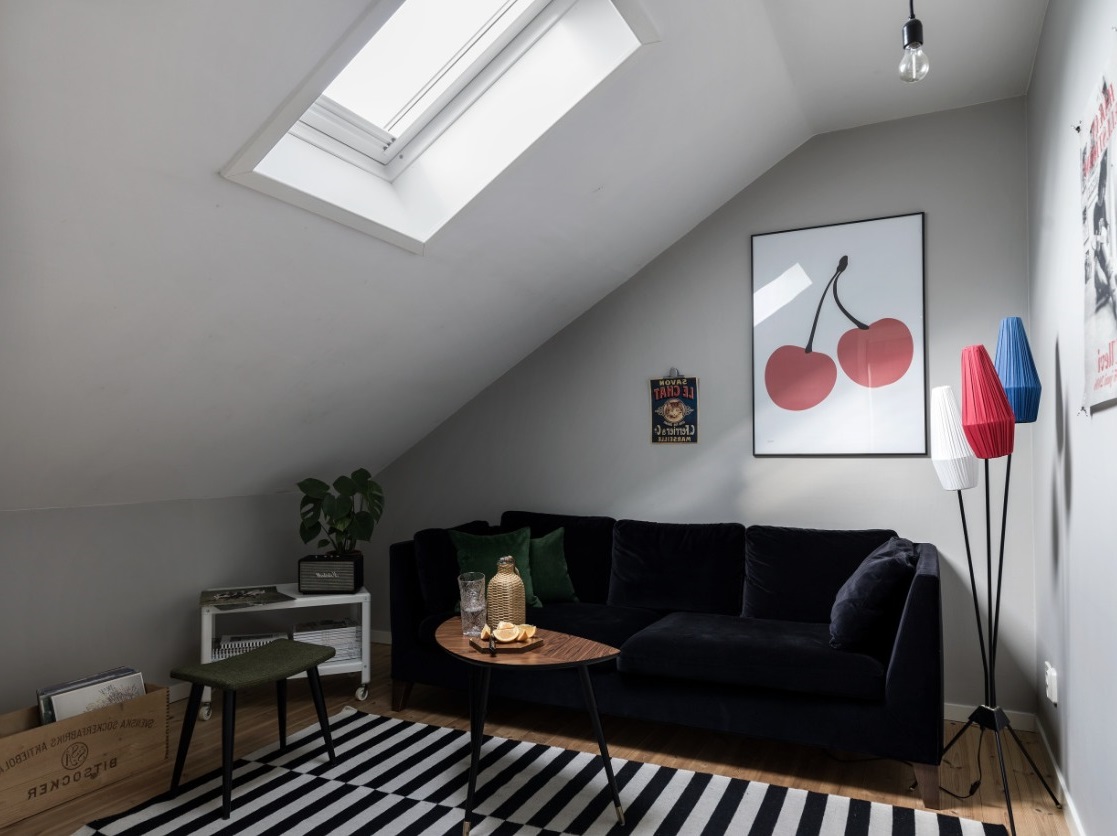
Use a knee stick
Apart from sufficient lighting, the living room and reading corner also need adequate storage space. For the latter, the knee floor in an attic apartment, that is, the wall above where the slope is located, can be ideally used. If the room’s height is sufficient, a well-fitted bookshelf will be a natural wonder of storage space and, at the same time, attract decorative attention.
Five tips for furnishing your attic apartment
1. Low furniture
Large and bulky cupboards and shelves rarely get space in loft apartments. The ideal storage solution is a chest of drawers, sideboard, or low board, which ideally matches the height of the kneeboard (the wall above it is placed at an angle). Low furniture is generally an advantage under the roof: flat sofas, roomy shelves, and minimalist cupboards create a feeling of space. Gable walls (front side) are ideal for more oversized furniture; otherwise, custom built-in cupboards under a sloping roof can do the trick.
2. Appropriate lighting
To compensate for the narrowness of the gable roof, you should always emphasize the height’s height —this works, for example, with ceiling spotlights. Pendant lights are only suitable if the room is high enough; otherwise, they will cast shadows in the corners. Additional floor and table lamps help here. Skylights provide more sunlight. The incident light is reflected on the bright walls and visually opens the room.
3. Colored walls
A loft apartment appears larger if the slope fades into the background and the gable wall is made the focus, with a more robust wall colour. For sloping roofs, it is best to use light-coloured pots. The natural white colour makes the room appear more spacious and open. Depending on how the room is used, sloped ceilings can also be painted in bold colours – ideal for a cosy reading nook under the roof.
4. Correct temperature
What is an advantage in winter can become a disadvantage in summer: attic apartments heat up very quickly. The advantage is that air circulation can run well if the roof windows face each other. Blinds and pleats or unique thermal roller blinds protect against excessive sunlight and, at the same time, offer privacy.
5. Take advantage
Even though the living space is smaller, attic apartments offer unique features worth taking advantage of. The area under a sloped ceiling is usually low but offers ideal space for a small home office, bath, sitting area, or bed. Rooms such as bedrooms and living rooms look very comfortable under the roof and are usually protected from neighbours’ views.
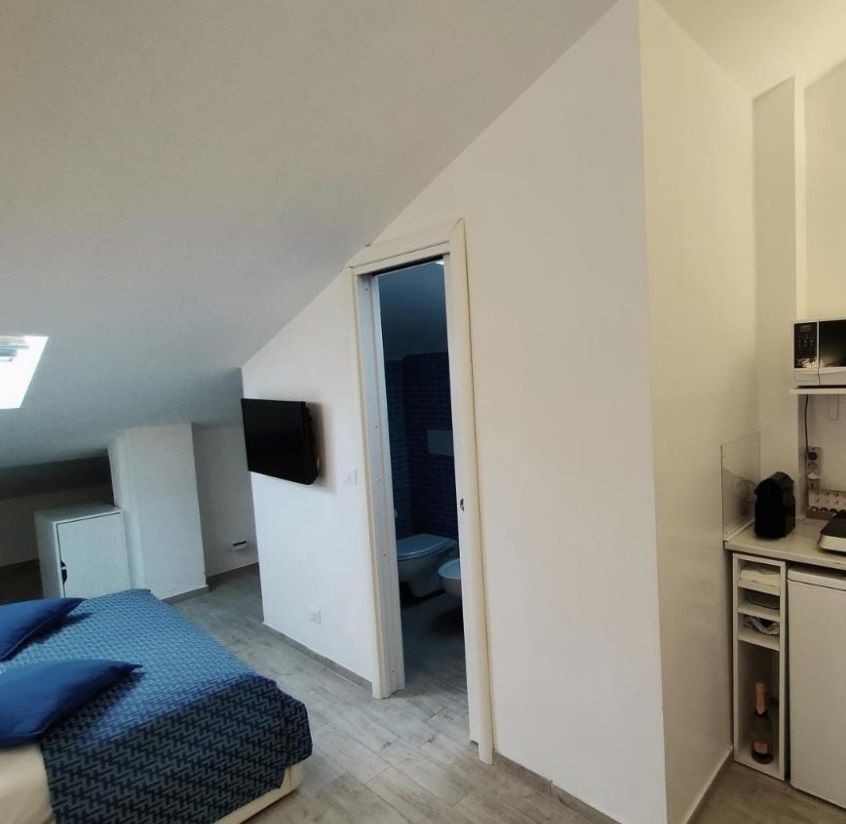
Converting and living in the attic
The exposed top floor has many advantages but also several disadvantages. If you are considering buying or renting an apartment on the top floor, consider this. The following will highlight some of the points of interest regarding loft apartments.
Special features of the attic
Initially, the attic was used for houses because it controlled air and not as a residence. However, today’s building materials and know-how make it possible to use the unique features of such roof structures and turn them into multi-purpose spaces. Dormers can be used to create entirely new design options for typically sloping roof structures. Modern, relatively inexpensive insulation methods make it easy to retrofit uninsulated rooms. The subsequent windows installation at this time does not cause problems and creates conditions for utilizing dead space as a comfortable living space.
Requirements for conversion
isolation
Proper insulation is crucial when converting an attic, as heating accounts for most of a home’s energy usage. The insulating materials available today vary widely in their functions and properties. It’s important to seek detailed advice before making a purchase, as there is a suitable insulation material for every roof shape and construction. Point 5 will delve deeper into this topic to gain a better understanding.
Building material
When transforming an attic, it’s generally advisable to prioritize using lightweight construction materials. This considers the house’s condition and makes it easier to install materials at the elevated roof level. Therefore, it’s suggested that the roof structure be converted using lightweight or dry construction methods. If heavier materials such as concrete or sand-lime bricks are needed, they should only be placed on load-bearing walls and building components. Consulting a structural engineer is always recommended.
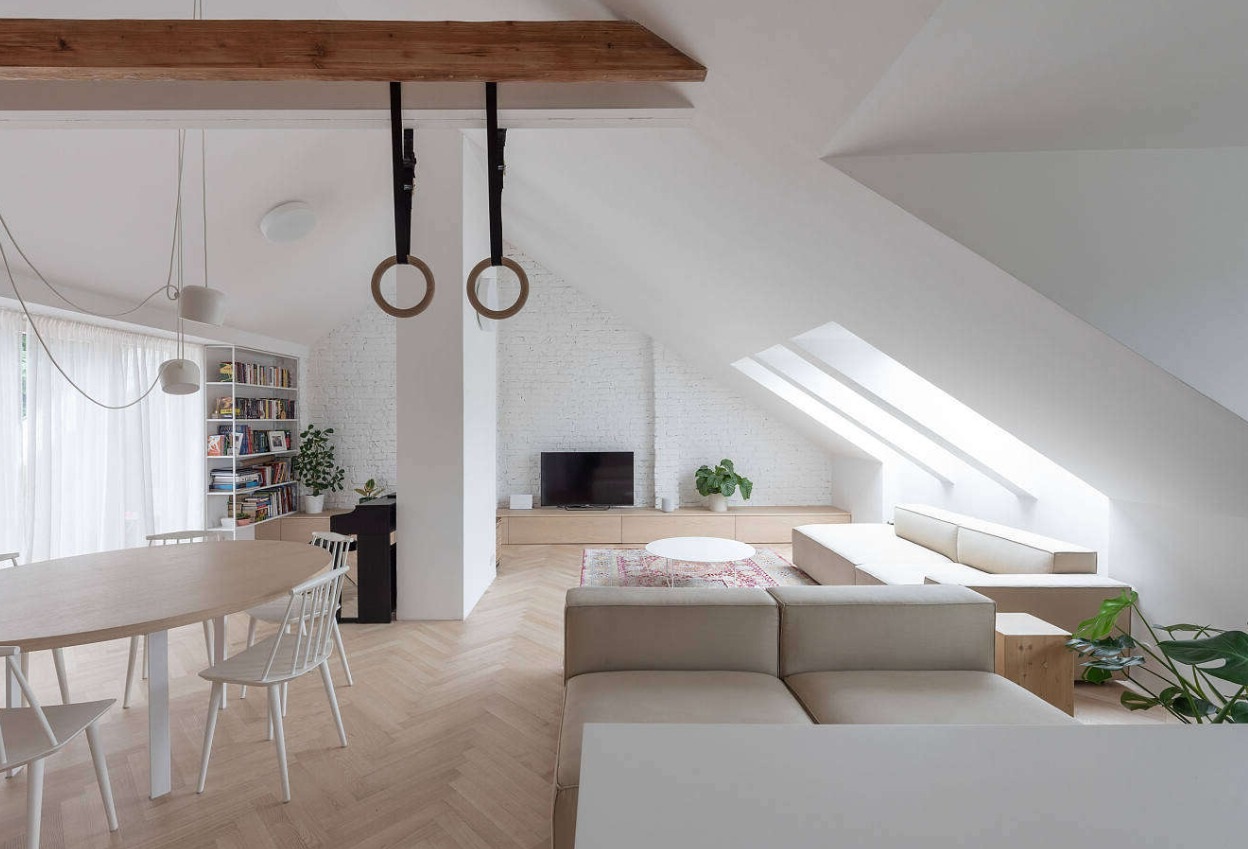
Window
In most cases, unused attics are only equipped with safety doors for repairs or emergencies. However, adding extra windows for proper lighting and ventilation is essential if the attic is to be converted. DIN-5034 mandates this: “The window opening area should be at least one-eighth of the room’s floor area; Smaller sizes are acceptable if light conditions are not a concern.” It’s essential to ensure proper sealing and sound insulation when installing windows. Installing windows is a task that most DIYers cannot handle, so hiring a professional window fitter is recommended for this job.
shadow
It’s essential to ensure that there is adequate shading to accommodate the layout of the attic. This can help prevent the room from getting too warm during the summer. Contemporary curtains or roller blinds can now offer efficient protection from slanting light and help regulate the room’s temperature.
believes
The type of dormer window known as a roof window is commonly used when transforming an attic with a slanted roof. The roof constitutes the structure on the sloped side of the attic, and the skylight is structurally linked to the outer wall of the attic.
Installing such a roof window enables more natural light to illuminate the converted attic, expanding the usable living space and enhancing the appeal of the floor area. Skylights also create visual divisions in the space instead of being confined only by the slope.
Lightning
When renovating an attic, it is crucial to carefully plan for windows and sufficient artificial lighting. Designing a comprehensive lighting scheme can be quite complex due to the unique challenges presented by sloping attic ceilings, which can create dark areas and difficult shadows due to the presence of beams and slopes. An effective approach to lighting this space involves leveraging modern LED technology. By installing small, energy-efficient LED lamps, it is possible to effectively illuminate even the most hard-to-reach corners of the attic’s roof structure.
Indoor climate
The attic possesses exceptional climatic conditions due to its unique shape and the heat emanating from the floor below. During winter, inadequately constructed roof structures tend to be excessively cold, while in summer they can become excessively hot and stuffy. Therefore, it is prudent to adapt the attic in a step-by-step manner to meet structural requirements. Proper thermal insulation is crucial as it effectively retains and releases heat. In recent times, there has been a growing trend in the use of natural fibers like hemp and wood, which possess excellent climatic properties, for insulation purposes.
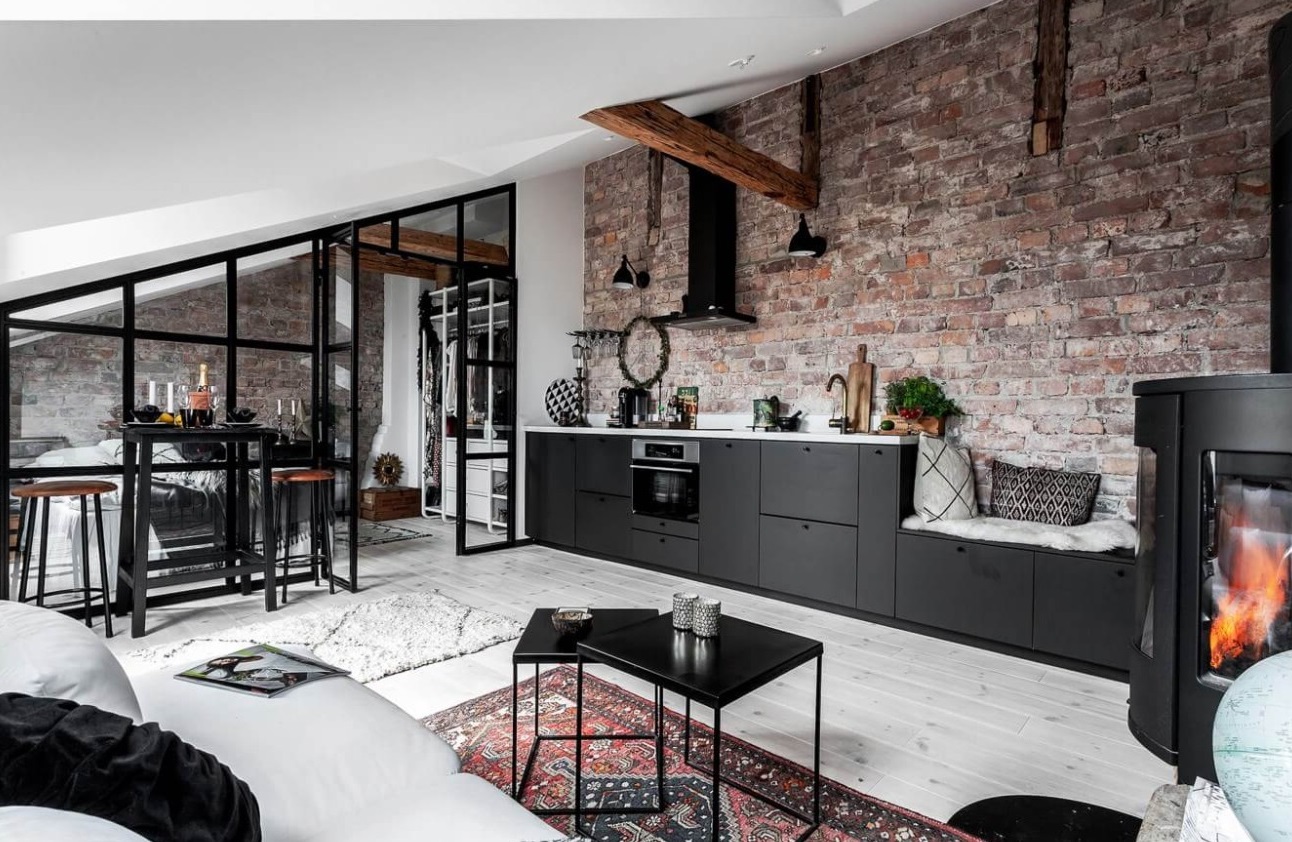
Access
If stairs cannot reach the attic, it’s important to consider adequate access when planning. There must be more than the vintage pull-down ladder from the original attic. Since stricter building codes apply to entrances to living areas compared to entrances to unused spaces, several factors must be taken into account. The width of the stairs in single-family homes should be a minimum of 80 centimetres, and in multi-family dwellings, it should be 100 centimetres. Additional regulations can be found in each country’s building codes.
It’s important to consider convenience to ensure that even large items can be easily moved up the ladder. If all these factors are considered, there is nothing to prevent uninterrupted use of the converted attic.
Advantages and disadvantages of a loft conversion
Before deciding to expand the attic, you should consider the pros and cons of this project:
Advantages of a loft conversion
To begin, the benefits of a loft conversion are readily apparent. It provides a new living space that can be utilized separately. Additionally, other factors support this expansion. For instance, renting out the newly created living area and generating income from previously unused space is possible. Some urban regions even incentivize conversions, primarily if the residence is meant for renting. This is advantageous for the city as it adds living space without new construction.
Furthermore, low-interest loans and credit can be obtained from Kreditanstalt für Wiederaufbau. For instance, energy-efficient renovations for a living space are eligible for an attractive annual interest rate of just 1.00%. Considering the relatively low cost of converting a loft using modern building materials, these subsidies simplify the decision-making process for loft conversions.
Suppose there are any concerns about the necessary permits. It should be noted that in some states, according to building use regulations, an attic is only considered an entire floor if the ceiling height is more than 66% of the floor area and at least 2.30 meters. Hence, adding an attic to the designated location in the development plan is feasible. Alongside all the logical reasons for converting a loft, there are also emotional ones. For instance, angled ceilings create a cosy, inviting space, and the vistas from the top floor of a house validate the requirement for an expansion in the appropriate location.
Disadvantages of a loft conversion
When considering a loft conversion, it is important to weigh the advantages and disadvantages. While a loft conversion can provide valuable additional space, some drawbacks remain. For example, certain attic construction types and methods may result in a challenging internal climate that’s difficult to regulate, even with modern insulation techniques. In these cases, achieving a comfortable living environment may require complex modifications and expensive isolation options.
It’s recommended to seek the help of an experienced professional for any renovation work, especially if you have little prior experience. Doing so can help you avoid costly surprises, ensure the conversion is done to a high standard, and comply with building regulations.
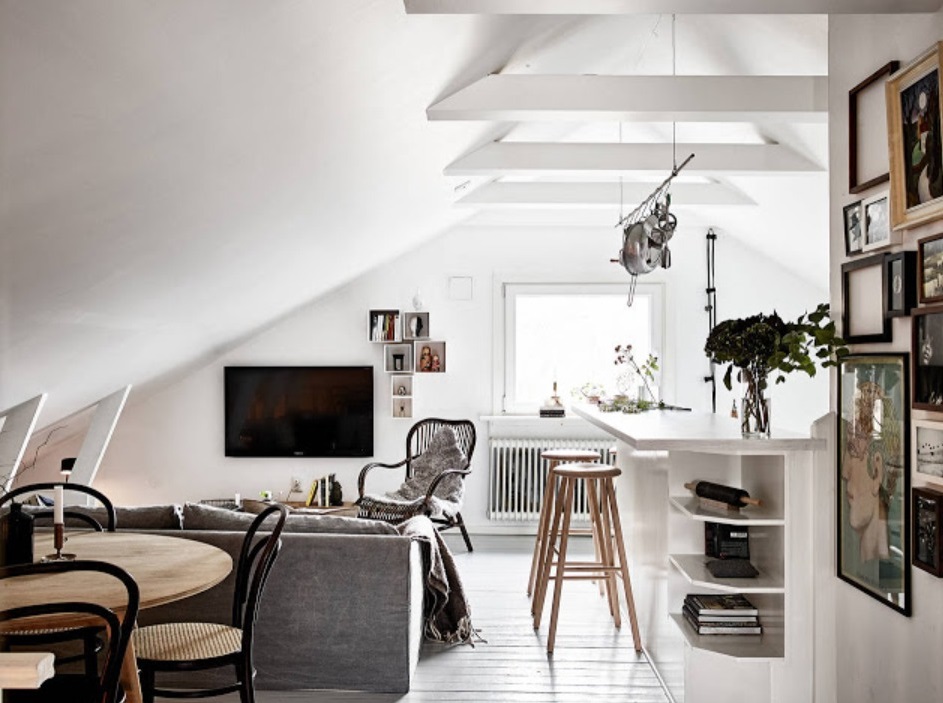
When developers consider renting out future living spaces, they should carefully assess the design of access to those rooms. If the only access to certain rooms is through stairs outside the living room, renting those spaces may be difficult. This is an essential factor to consider if plans are to convert the living space into a rental area. Additionally, legal requirements must be considered when converting a loft, as regulations for subsequent conversions are typically stringent. As a non-expert seeking professional advice, particularly in areas such as fire protection, ensuring compliance with all necessary rules and safety measures is advisable.
Attic insulation
When converting an attic for living space, it is crucial to prioritize effective insulation of the roof structure. Thanks to advancements in construction and insulation materials, it is now possible to achieve optimal insulation in most attics, tailored to the specific requirements of the existing building. This can result in significant long-term savings, with potential reductions in heating costs of up to 30%. As a result, many homeowners are increasingly choosing to take on DIY insulation installation, attracted by both the ease of handling the materials and the potential for cost savings. However, to navigate this process successfully, it is important to deeply understand the various types of insulation available and their specific characteristics.
Roof Insulation
This insulation method is ideal for new construction projects. It involves placing a rigid foam panel or similar material between the roof and the tiles before installation. The panels are positioned without any gaps to prevent thermal bridges on the interior. This type of insulation is highly effective in conserving energy and is also a cost-efficient option. It’s important to note that this process requires sealing the roof, so it’s worth considering an energy-efficient renovation for the entire house.
Insulation Between Rafters
Insulating between rafters is a popular method for insulating an attic during a conversion. In this approach, insulation material is placed between the rafters of the roof. However, it’s important to note that this method can lead to a thermal bridge to the exterior if there is no additional roof insulation in place. This thermal bridge may result in higher heating costs. Despite this drawback, insulating between rafters is an attractive option due to lower expenses and the potential for self-driven installation work.
Insulating material
Mineral wool
Please remember the following information about mineral wool: Mineral wool is produced by melting and forming minerals into fleece. There are two main types: rock wool and glass wool, each with unique characteristics. Mineral wool is known for its outstanding insulating properties and its resistance to fire and mould. Rock wool also provides excellent soundproofing due to its acoustic properties. Additionally, rock wool is not harmful if inhaled because it is soluble. On the contrary, glass wool is lighter than rock wool and can be more effectively compressed.
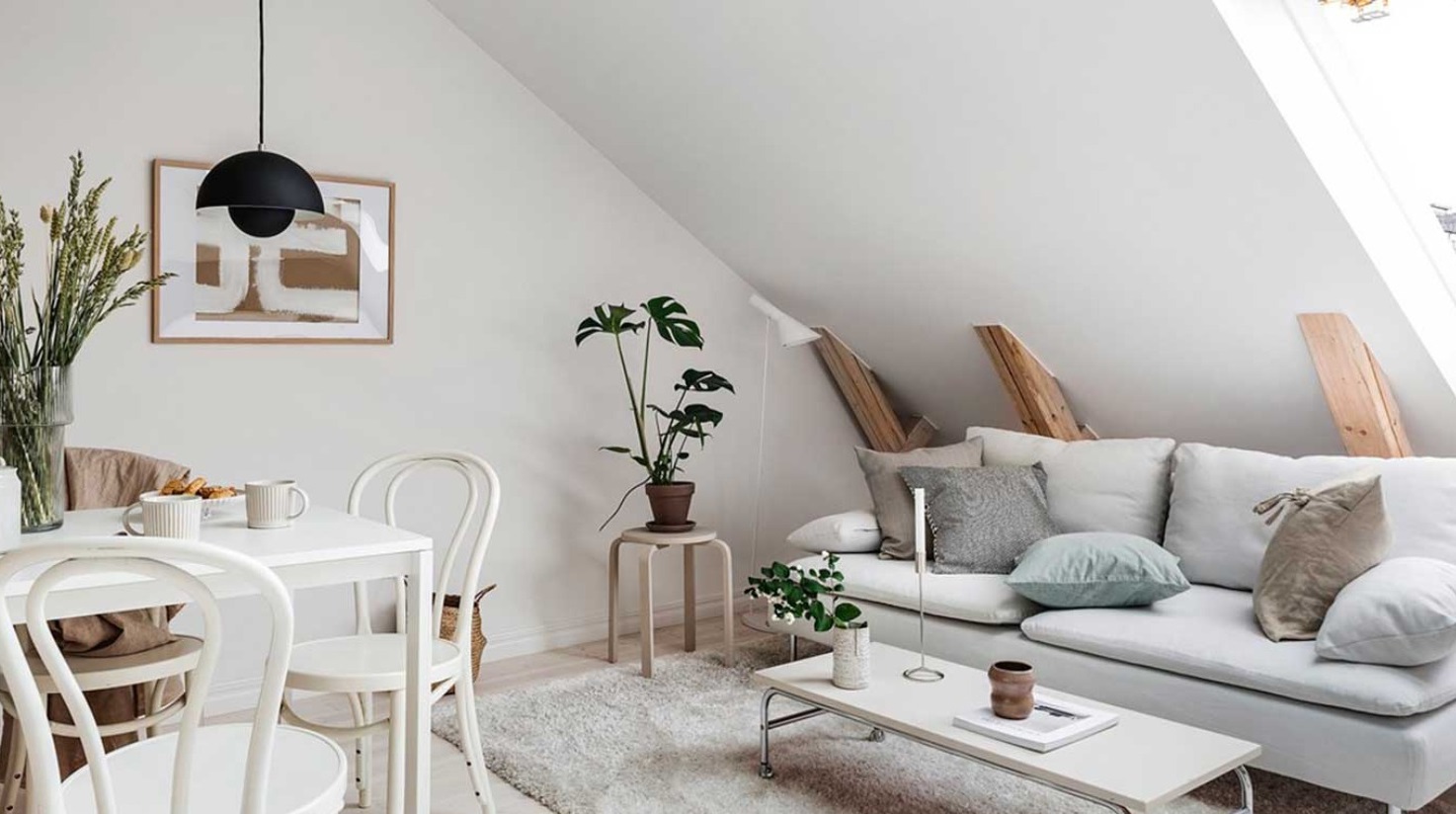
Biological insulating materials (flax, hemp and wood wool)
Flax is a pure natural product. Linen fabric production produces short fibres, which, when compressed, can be used very well as insulation material. This “waste product” has a WLG (thermal conductivity group) value 040 and is similar to stone wool in its insulating function. Since hemp is a renewable raw material, it is seen as an ecological insulating material with a good sustainability record. The same applies to hemp as an insulating material, but it is grown specifically for this purpose, so its recycling content is lower than that of hemp. Wood can also be used for insulation. Fine wood fibres are combined into fleece and used in a compressed version or as wood wool for insulation. Various additives can be used to achieve multiple properties, such as more excellent flammability.
Polystyrene particle foam
Polystyrene particle foam panels are another widely known and popular type of insulation. This type of plastic is commonly used as an insulating material for outer facades and is also employed in attic conversions. Polystyrene particle foam is appreciated for its excellent insulation properties, sound insulation, and weather resistance. Additionally, it is relatively affordable. However, its highly flammable nature could be problematic if used indoors. Furthermore, environmentally-conscious builders may find it less desirable because it is made from minerals and petroleum.
What is an attic?
Definition of attic
The attic, in architecture, is the highest storey in a house with a sloping roof above the roof (drip edge/rain gutter). Nowadays, the definition has broadened to include the upper levels of any residence. Our forefathers utilized the attic primarily for storage and valued its role in regulating the home’s climate. Given the unique characteristics of the attic, this space is currently undergoing a revival. Its potential uses are nearly limitless, ranging from a living area, office space, or fitness studio to a residential apartment or recreational zone, with a touch of ingenuity.
A loft offers a flexible living space that can be transformed into various functional areas. Unfortunately, the existing options are insufficient for making the most of unused attic spaces, such as turning them into a comfortable living area, a home gym, or a rental apartment.
