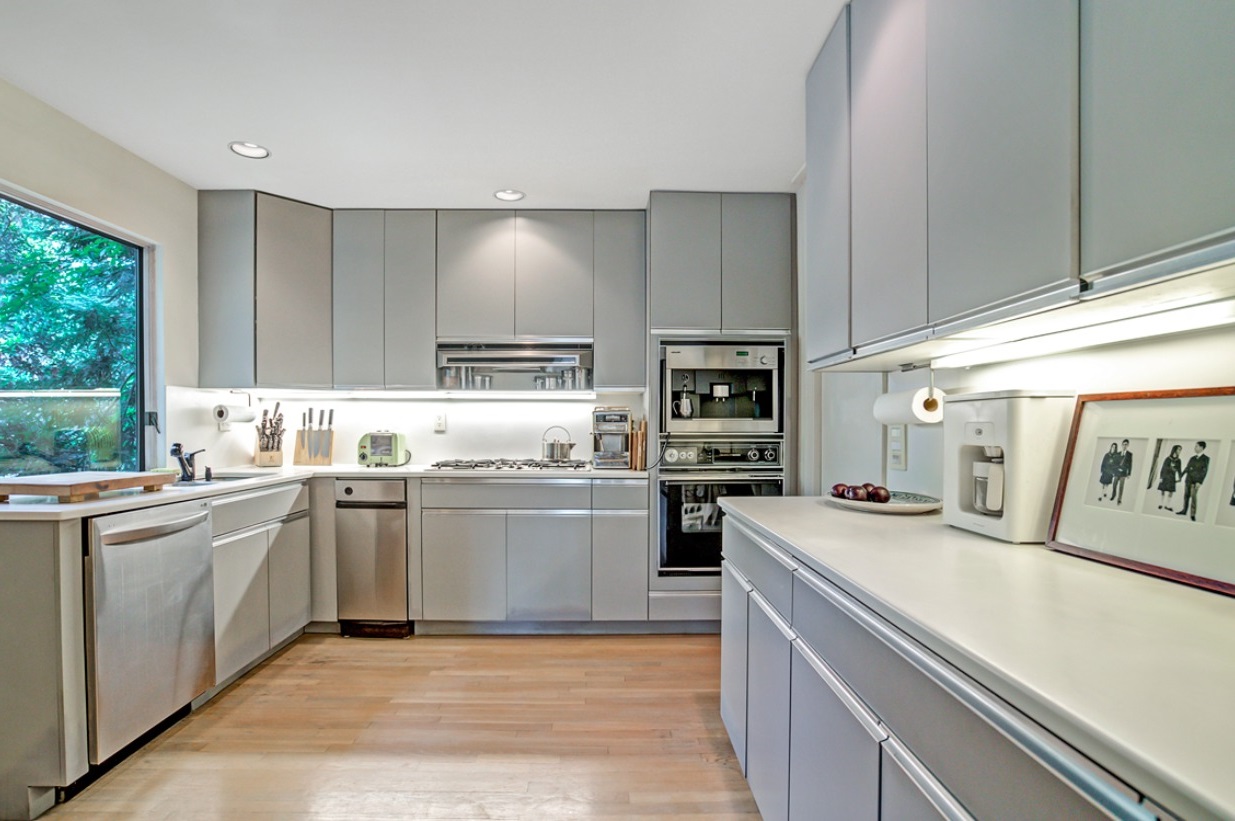The Bauhaus, a famous design movement, has existed for over a century. Its emphasis on functionality results in a minimalist appearance for everything. Whether it’s architecture, furniture, or decor, the focus is on practicality rather than aesthetics. Extravagant details and ornamental work are deemphasized. The design’s purpose is to be utilitarian and serve a specific function. Another defining feature is the lack of concealment, with exposed elements like steel beams. This approach was groundbreaking and previously unheard of. The style has come back and is particularly popular in modern kitchens where direct practicality is critical.
History and characteristics of the Bauhaus style
In 1919, architect Walther Gropius established the Free and Applied Arts School in Weimar, marking the beginning of the Bauhaus style. Gropius introduced a revolutionary approach to architecture, carpentry, pottery, metalworking, glassworking, stage design, photography, and advertising graphics. The focus was on essential elements, with functionality being the top priority, resulting in a style characterized by precise shapes. Initially, the Bauhaus style was associated with mass-produced goods, but it evolved into a new art form defined by functionality and simplicity.
Integrating arts and crafts with industry was a key concept, with subjects such as metalworking and pottery being part of the curriculum. Initially linked to mass-produced goods, the Bauhaus style was later redefined as art. Even today, the influence of Bauhaus is evident, although sometimes adaptations are made to align with modern trends.
Following World War I, resources were scarce, and architects and interior designers faced the challenge of producing affordable mass-market furniture while competing internationally with elegant and functional designs. This resulted in a decline of furniture characterized by timeless and simple elegance.
The emphasis during this period was on clean lines and geometric patterns, focusing on eliminating anything superfluous. The Bauhaus style laid the groundwork for a new design approach that would significantly influence industrial design in the latter half of the 20th century. Even a century later, simple furniture continues to impress with its timeless elegance and straightforward beauty.
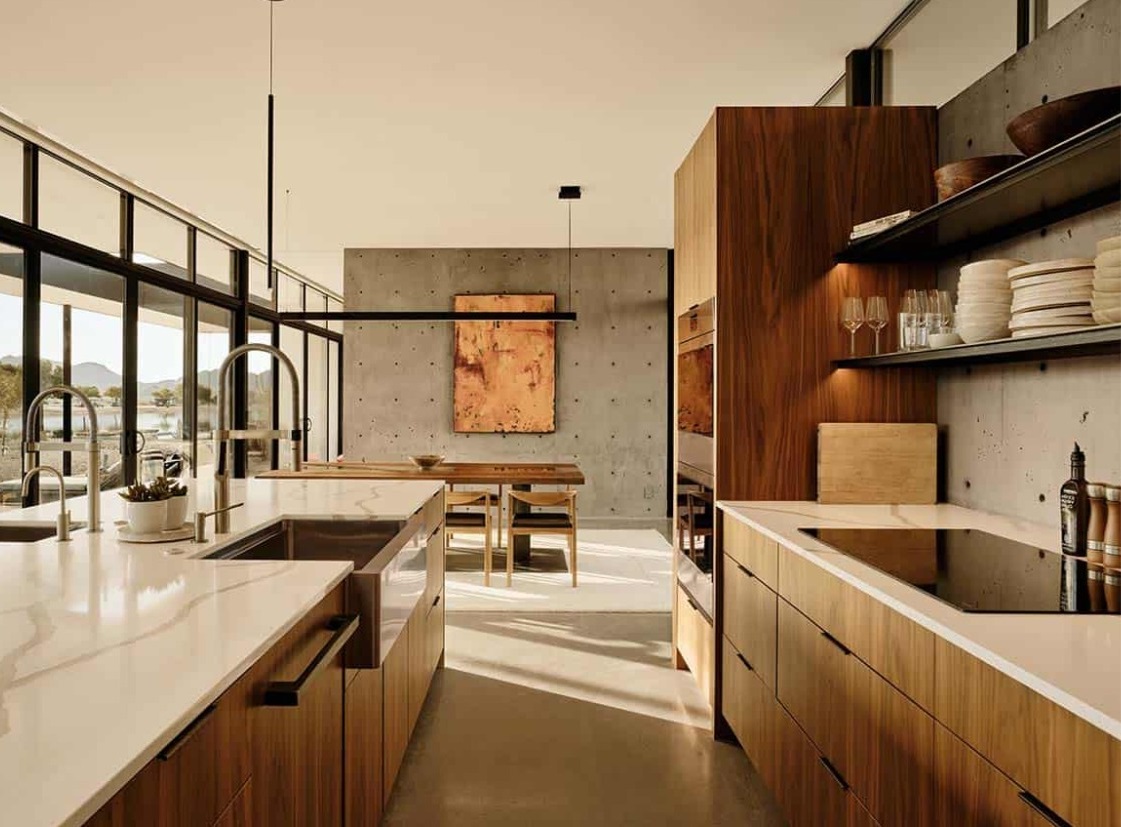
This is what defines the Bauhaus style.
The furniture style continues to enjoy popularity even a century after its inception. Its emphasis on clean lines and simplicity exudes a contemporary aesthetic that adds a sophisticated touch to any living space. Bauhaus style prioritizes functionality, clarity, and angular forms. It deliberately avoids luxurious elements and ornate designs, favouring a minimalist approach that impresses with its straightforward objectivity. A carefully curated selection of furniture and decor further enhances the uncluttered aesthetic.
If you appreciate clean lines and minimalist design and resonate with the philosophy of “Less is more,” then the Bauhaus style may resonate with you. The modern Bauhaus-style kitchen is ideal for those who appreciate understated elegance. We will demonstrate how the Bauhaus style can be incorporated into kitchen design and guide using colours, patterns, and materials to create a contemporary and enduring kitchen interior.
Bauhaus Design Characteristics Bauhaus
Certainly! Here are the reworded sentences based on your request:
1. Bauhaus is characterized by several traits that embody its fundamental philosophy and serve as the bedrock of the revolutionary art and design movement.
2. The interdisciplinary principle that defines Bauhaus reflects its design approach, integrating art, architecture, and technology into a unified entity. This integration not only fosters the exchange of creative ideas but also expands the conventional boundaries of each discipline, allowing the integration of diverse perspectives and knowledge for a more holistic and innovative design approach.
3. Bauhaus values functionality, recognizing that design should be visually appealing, practical, and efficient in meeting user needs.
4. Bauhaus pursues modern aesthetics, evident in its simple, elegant, and geometric designs. Its proponents advocate a minimalist approach that eschews excessive decoration in favour of emphasizing basic form and function, resulting in clean, clear, and relevant designs in a modern context.
5. Bauhaus is known for its technological intelligence. It consistently integrates the latest technology and experiments with new materials and machinery. This commitment to technological innovation forms the basis for exploring and creating designs that meet the demands of contemporary times.
6. Collaboration is a core value at Bauhaus. It fosters partnerships between artists, architects, and designers to create designs that transcend individual products and represent diverse collective thinking. This collaborative approach enriches the creative process and cultivates a dynamic and inspiring learning environment.
7. Lastly, Bauhaus’s global impact cannot be overstated, as the design movement it initiated has transcended boundaries, influencing not only industrial design but also graphic design, interior design, and various other facets of human creativity.
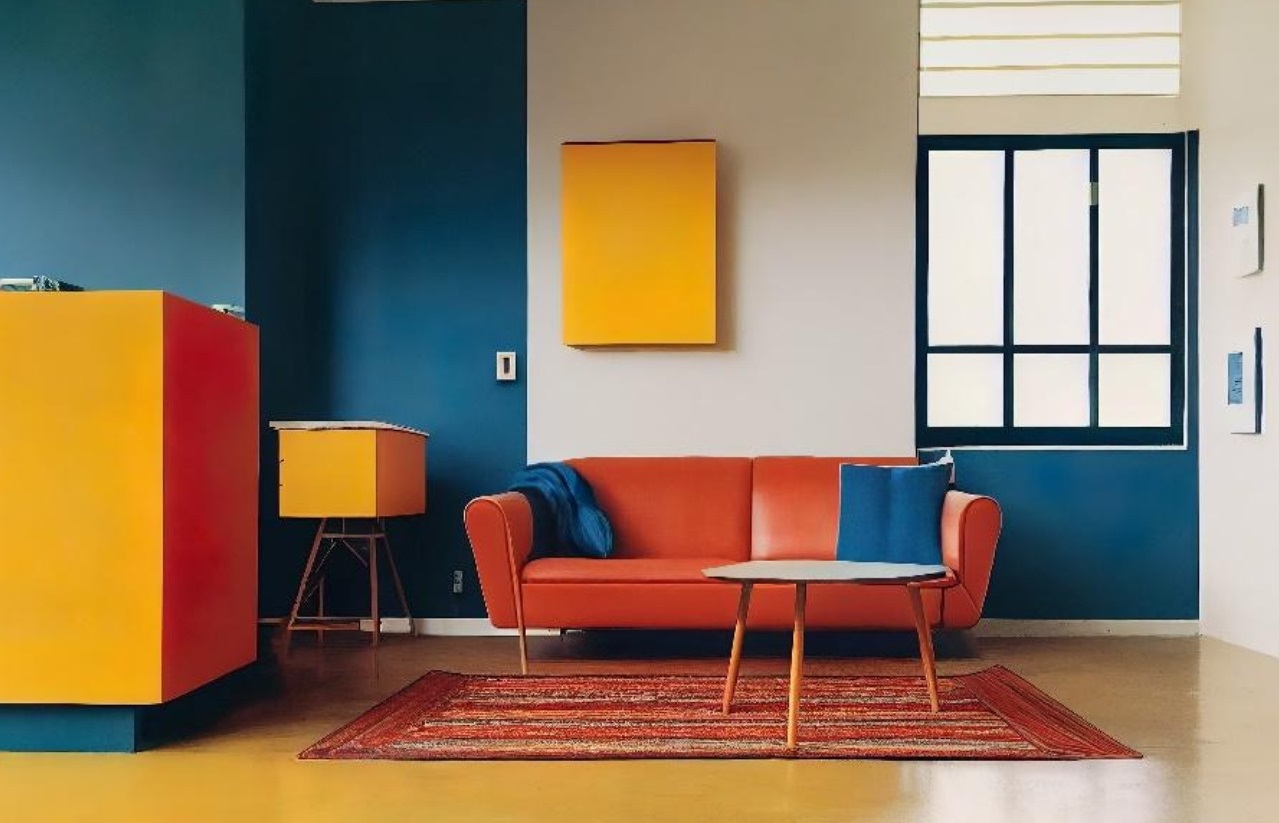
Furniture in the Bauhaus style: the right colours and patterns
Bauhaus colours
The kitchen design process should start with choosing the wall colours before outfitting a full kitchen with cabinets and selecting colours and materials. If you’re aiming for a Bauhaus style, focus on the three primary colours—red, yellow, and blue—which are characteristic of the Bauhaus movement. Neutral colours like white and black can be effectively paired with vibrant wall colours. For a minimalist lifestyle, painting one wall in a bold colour and leaving the rest neutral can suffice.
Conversely, white walls provide an ideal canvas for the graphic designs synonymous with the Bauhaus style. Precise geometric patterns can be applied to the walls using stencils, creating a stylish look when combined with the primary colours red, yellow, and blue. High-quality wallpaper is an alternative to painting the walls. For instance, the Rasch Bauhaus wallpaper collection is a perfect fit, as it is based on Walter Gropius’s original designs. The emphasis here is on clean lines, refined aesthetics, and bold colours.
Bauhaus-style kitchen furniture typically comes in a single colour. Simple colours such as white or slate grey are highly favoured. Introducing kitchen furniture in the characteristic Bauhaus colours of blue, red, or black adds a striking accent, while wooden tones bring warmth and comfort to the kitchen.
The walls are given a bold coat of paint, with the artwork being sparse. The primary colours of red, yellow, and blue are predominantly used, alongside white and black. Specific colours are often utilized to denote a function, with the aesthetic appeal being considered at a later stage.
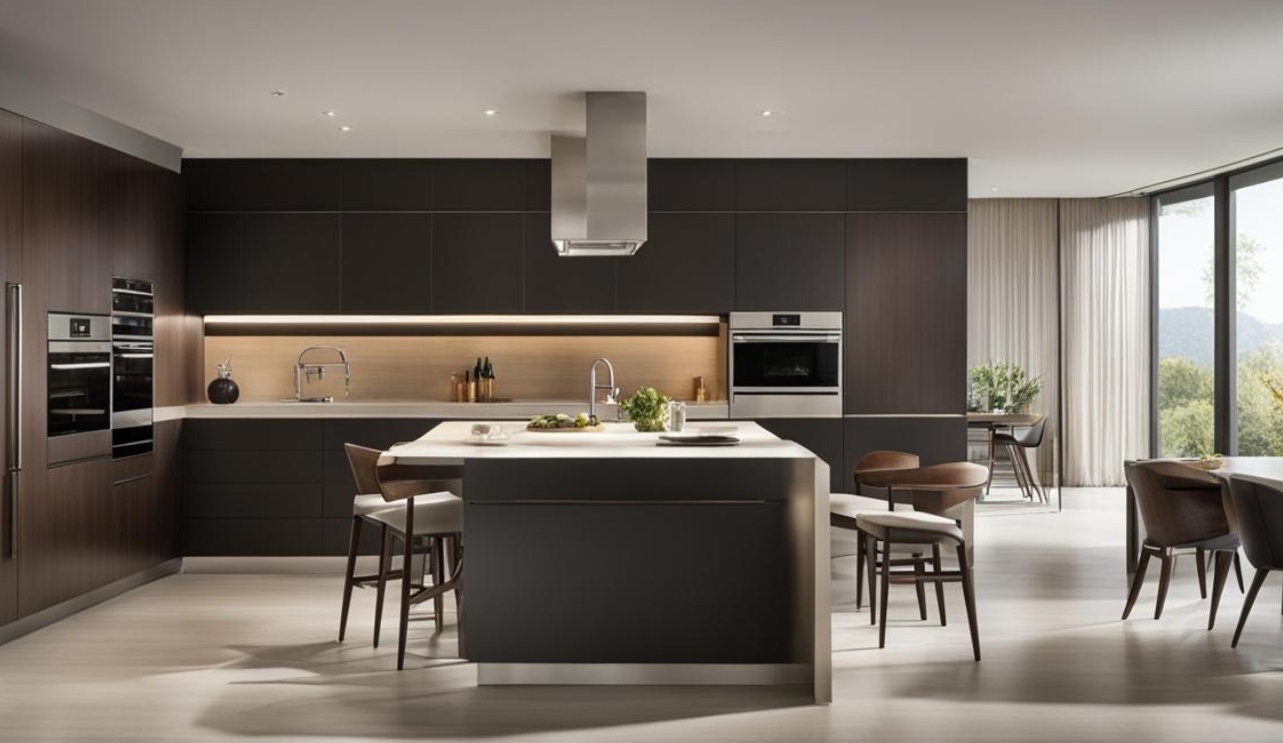
Bauhaus Patterns
The Bauhaus style features furniture and furnishings with geometric and cubist designs. Cabinets and shelves are often rectangular, square, or triangular, giving them a modern and functional look. Textiles like seat covers, carpets, and cushions display graphic patterns and shapes, creating a cohesive aesthetic.
Bauhaus design principles are applied to kitchen design, where every piece of furniture is carefully crafted to serve a practical purpose. The motto “Form follows function” is central to Bauhaus design, emphasizing that the form of an item should be determined by its function. Bauhaus-style kitchens are characterized by straight lines, minimalism, right angles, and cubic construction, often featuring simple white or grey colours.
The Bauhaus style is well-suited for modern kitchens focusing on minimalist design. Kitchen furniture often reflects the Bauhaus philosophy, with most cabinets adopting a cubic form. The streamlined design of Bauhaus-style kitchens is exemplified by the austere furniture arrangement, such as tall cabinets mounted on the wall and a block-shaped kitchen island.
In Bauhaus-style kitchens, cabinets are often handleless and free from decorative elements, drawing attention to the clean and simple design. Hidden handles or push-to-open technology are employed to keep the focus on the furniture itself. The flat and linear front finish of furniture doors accentuates the simplicity for which the Bauhaus style is known. Drawer lines are avoided, and drawers are integrated within pull-out cabinets, contributing to the streamlined look.
Practical details in the kitchen are seamlessly integrated to enhance comfort and functionality without compromising the visual appeal. Smooth-opening mechanisms are concealed, and various kitchen technologies can be discreetly housed behind large doors, maintaining a neat appearance.
Shapes in the Bauhaus style
One of the most characteristic shapes associated with the Bauhaus style is the cube, considered the fundamental architectural form. This rectangular architectural form is often paired with extensive use of glass. Unnecessary elements are avoided, resulting in clean lines and geometric shapes. These shapes were also influenced by art, such as the work of Russian painter Wassily Kandinsky, who created colourful paintings using geometric shapes based on his theory of circles, squares, and triangles, which he combined with primary colours.
Furniture in the Bauhaus style
Nearly all furniture stemming from Bauhaus architecture, with its distinct lines and shapes, has become timeless classics and is highly sought after. For instance, Marcel Breuer’s cantilever chair is a prime example. The minimalist aesthetic also extends to kitchen furniture, with most sporting a monochromatic look. Different patterns on cabinet fronts can be equally appealing. Taller square cabinets and checkered countertops are in line with this style. Graphic patterns can be seen in accessories such as carpets, cushions, and textiles. For those seeking something unique, triangular furniture is an option.
The essence of the Bauhaus style
For some, the Bauhaus style is perceived as too austere and impersonal. However, kitchens influenced by the Bauhaus style, whether through colour, shape, or pattern, are now regarded as distinctive and individualistic. Many people are drawn to its pure, straightforward approach. To truly experience a Bauhaus kitchen, one can visit locations such as the main house of the University of Dessau and the Weißenhofsiedlung in Stuttgart.
Materials in the Bauhaus style
The Bauhaus style is not just a design or architectural theory but a comprehensive philosophy where the designer’s social responsibility is essential. Striking a balance between cost and quality is crucial. On the one hand, the Bauhaus style aims to produce and offer furniture at an affordable price, while on the other hand, the furniture should be known for its durability and attractive design. The concept of being true to materials is also significant. The form should reflect the essence of the material, in line with the motto “form follows function.”
Typical materials used in Bauhaus-style kitchens include glass, chrome, steel, and metal. These materials are utilized to create Bauhaus furniture with a boxy, well-defined structure, representing characteristics of hardness and coolness. They are considered typical materials used in Bauhaus-style kitchen furniture.
Glass:
Glass-fronted cabinets can incorporate the Bauhaus style into the kitchen. Simple upper cabinets with full-surface glass doors add a stylish touch. Worktops or niche safety glass enclosures (ESG) emphasize the kitchen’s objective and minimalist look.
Metal:
Stainless steel worktops or fronts make the kitchen furniture look neat and streamlined. Additionally, a simple square sink with angular stainless steel fittings highlights the stylish design of the Bauhaus kitchen.
Steel and chrome:
Furniture made partly or entirely of chrome or steel exudes elegance and high quality. For example, a glass dining table with chrome legs or comfortable leather chairs with a tubular steel frame are popular. Open cubic steel kitchen shelves emphasize the simple elegance of the kitchen furniture.
Wood:
While wood is less common in the Bauhaus style, it can be effectively combined with other materials. For instance, handleless kitchen fronts made of walnut, acacia, or oak are well-received in a Bauhaus kitchen. The even structure of the wood is crucial here. Conversely, more than a strong grain pattern with clearly visible holes is needed.
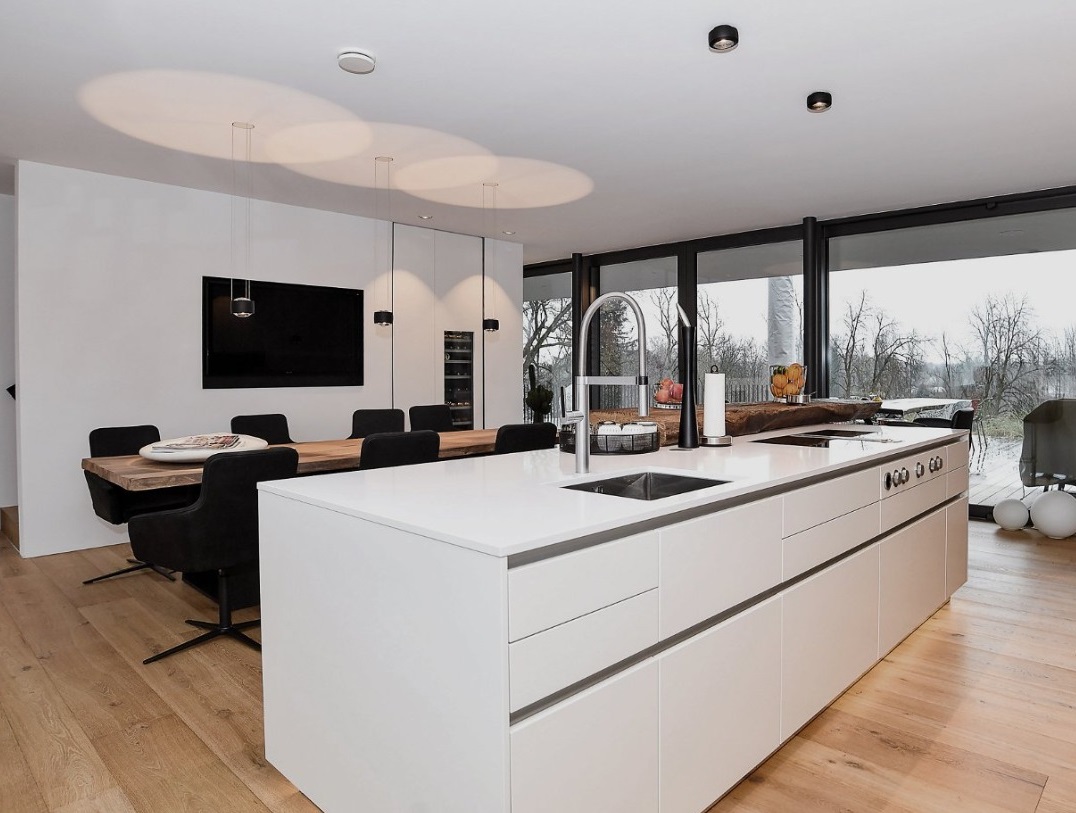
Bauhaus-style kitchen ideas
Decoration: Less is more in the Bauhaus style
The Bauhaus style can also be applied to living and dining rooms, complemented by antique furniture and matching decoration. Whether it’s an original Bauhaus classic or a faithful reproduction, we showcase how the Bauhaus style can be implemented in furniture.
Dining room:
Stylish furniture is ideal for the dining room to create a Bauhaus atmosphere. The typical Bauhaus chair is known for its clean, timeless lines. The legs or frame are usually chrome or stainless steel, and the seat is upholstered in leather. For example, the tubular steel furniture by Marcel Breuer, who designed various Bauhaus-style seating furniture, is highly sought after.
Another iconic chair is the cantilever chair by Mies van der Rohe, which combines tubular steel with wood. Its leather upholstery pairs perfectly with a simple square wooden dining table. However, high-quality Bauhaus-style chairs also complement round glass tables. Today, various modern interpretations of the legendary classics stay true to the original idea while incorporating new elements. Notable examples include furniture from Thonet, Knoll, and Le Corbusier.
Decoration:
Despite the critical roles of steel, glass, and metal in the Bauhaus style, the furniture style is more comprehensive than glass cubes and tubular steel furniture. A certain level of comfort and cosiness is desired. Weaving and textile processing play significant roles in Bauhaus, where traditional craft techniques and industrial weaving are tested. Prominent figures in this area include Johannes Itten, Georg Muche, and Gunta Stölzl. They applied colour theory and forms of painting and graphics to the loom, producing decorative fabrics, rugs, and upholstery materials.
In modern Bauhaus interiors, various textiles add variety to the style and soften it. For example, high-quality oriental kilim rugs or fine-wooled sheepskins are excellent choices. The contrast with the hard materials creates a more intriguing look and provides the desired comfort to the room. Kitchen textiles like tea towels with abstract motifs or chair covers with graphic patterns extend the Bauhaus design language. Abstract Cubist artwork, African wooden sculptures, or painted ceramic bowls are suitable accessories for Bauhaus-style decoration.
Lighting:
The final step in kitchen design is selecting the appropriate lighting. Bauhaus-style lamps, such as those made of tubular steel, chrome, or aluminium, cast an enchanting light and create a distinctive ambience. Perhaps the most well-known examples are the legendary table lamp “WG 24” by Wilhelm Wagenfeld or the models by Christian Dell. The round glass ball lamp emits a warm light and is perfect for the dining table.
Focusing on simplicity and timelessness can help achieve the Bauhaus style. This style remains popular, especially in kitchen design, and emphasizes minimalism and the use of essential elements. The colours, shapes, and materials that were significant a century ago still play a crucial role in creating this style.
When updating a kitchen in the Bauhaus style, it’s best to start by considering the wall design. The Bauhaus colour palette features colours like a simple white, which pairs well with bright yellow walls. Using coloured walls sparingly is essential to avoid an overly colourful look. Additionally, there are wallpapers available that replicate authentic designs from that era. Alternatively, the walls can be kept neutral while the kitchen fronts are painted with Bauhaus-inspired colours.
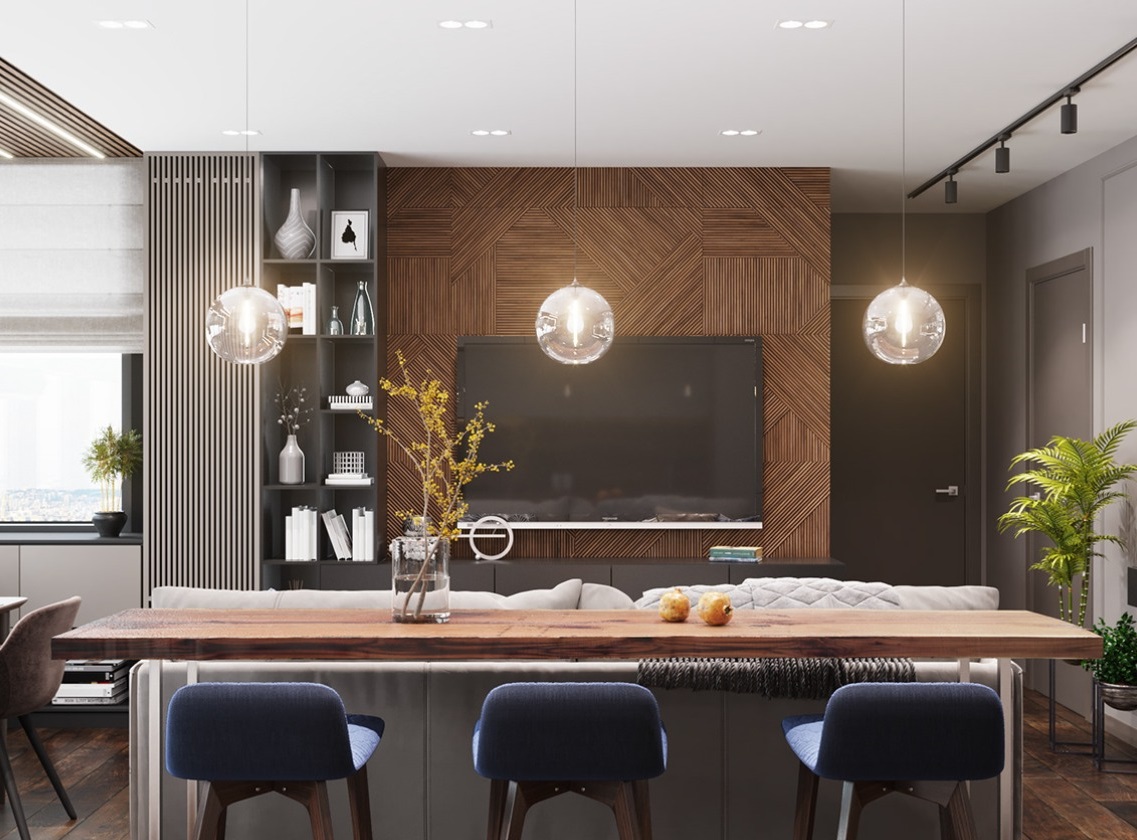
Kitchen Remodeling: Suggestions for Enhancing Your Kitchen
The kitchen is the heart of the home, used for cooking, dining, and gathering. As a result, it is common for kitchens to show signs of ageing after years of use. Should you replace the entire kitchen, update specific elements, or add a pop of colour? Following a few straightforward yet impactful steps, you can renovate your existing kitchen and give it a fresh look.
1. Gradual Renovation
When we moved into our current home, the kitchen was in decent condition, but the outdated style must be updated to suit our taste. Wanting to minimize the initial investment, we opted for a gradual renovation approach with the assistance of a professional kitchen remodeler. We began by replacing the cabinet fronts and plan to upgrade the countertops and optimize storage space.
2. Kitchen Revamp
In another example, a dark, rustic oak kitchen was transformed into a bright, modern space with high-gloss white cabinet fronts. The homeowner, who possessed skills, took on the project themselves. The following updates were made:
New backsplash: Using a wooden slat substructure, a Moisture-resistant laminate was installed over the existing tile backsplash. They also installed new countertops purchased at a hardware store. Notable details include under-cabinet lighting to enhance the appearance of the countertops and narrow LED strips illuminating the glass doors of the upper cabinets.
Due to limited storage space, the family acquired larger upper cabinets without fronts. To ensure a cohesive look, custom-made high-gloss white fronts and matching skirting boards were ordered from an online supplier.
3. Enhanced Aesthetics and Storage
Time and storage space constraints prompted action from this family. While the existing kitchen appliances were left unchanged, several updates were made:
The installation of extended wall cabinets using built-in modules created additional storage space. The cabinet fronts throughout the kitchen were replaced, and new countertops were installed. Decorative plates continued on the walls, adding an elegant touch. Improved lighting at the countertops provided better visibility, while the outdated brown-red tile backsplash was overlaid with laminate boards.
Renovate or Replace the Kitchen?
An upgraded kitchen can bring about a significant transformation. Enjoying a morning cup of coffee amid new cabinet fronts and utilizing modern, versatile appliances can make a difference. Compared to a complete kitchen replacement, updating offers the advantage of flexibility. With a kitchen remodel, you can tackle everything at a time, allowing for gradual adjustments based on your budget. This approach preserves what is still functional and beneficial, both cost-effective and environmentally friendly.
Kitchen Renovation Checklist: What are the necessary renovations for your kitchen?
Cabinet Fronts: Is your kitchen tired-looking? Have the cabinet fronts started peeling off? Updating the fronts can make a significant visual impact and be a DIY project. Backsplash Tiles: Do the tiles behind the countertop and upper cabinets need to be updated? Refreshing this area is simple, with many creative solutions for a significant effect.
Countertop: Is your countertop showing signs of wear and tear, such as cuts, grease, and bumps? Replacing the surface may also mean replacing the sink, as the pieces must be re-cut anyway. Installing a new edge strip can also significantly impact with minimal effort.
Storage Space: Are your kitchen cabinets overflowing? Are items challenging to reach? Inner pull-outs, corner carousels, or apothecary cabinets can be added later without needing to replace the entire kitchen.
Appliances: Are your stove, refrigerator, etc., outdated? Upgrading to new appliances is a straightforward task in an electronics store. Visiting a kitchen studio will provide access to expert advice and professional installation services.
Lighting: Is the worktop area too dim? Are other regions too bright? Under-cabinet lights can provide excellent task lighting. Soft ceiling lights can offer even and comfortable illumination and can be easily repositioned.
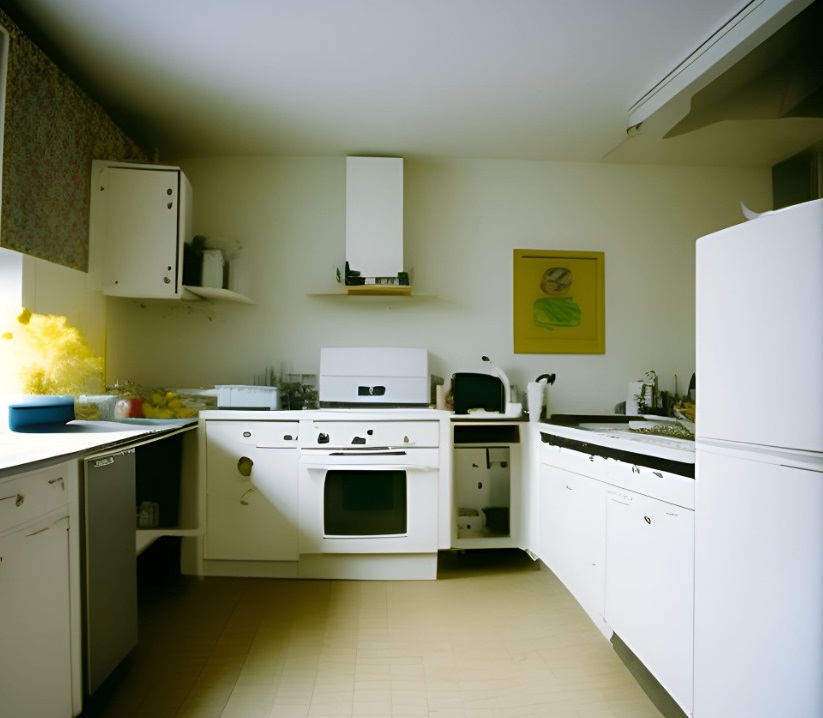
Kitchen Refurbishment
If you want to extend the life of your kitchen for another five years, consider a partial renovation or minor touch-ups. Foils, adhesive Formica panels, or paint can rejuvenate old kitchen fronts.
Simple and practical steps that you can easily do yourself are:
1. Updating the kitchen’s back wall can significantly impact with minimal effort. Typically, new materials are applied over existing tiles, and the depth of the worktop may be slightly reduced. It’s essential to check for potential issues, especially around the hob and extractor hood.
You have various material options, including tiles, glass, wood, stone, or plastic. Understanding the properties of each material can make the decision-making process more manageable.
2. If the cupboards and worktops in your old kitchen are still in good condition, you can replace the fronts. However, spare parts from your kitchen manufacturer’s standard range may not be available due to manufacturers changing the dimensions of their cabinets over time. Some kitchen studios offer renovation services, and experienced carpenters can assist.
For a do-it-yourself approach, online suppliers can create kitchen fronts or niche linings according to your specifications. The price-performance ratio is typically favourable, but it’s crucial to take accurate measurements and address all questions thoroughly before placing an online order.
3. There is a wide range of materials to choose from for the kitchen worktop, including plastic, solid wood, stainless steel, glass, or natural stone. Before making a decision, it’s essential to compare the advantages and disadvantages of each material.
With some skill, a new worktop can be easily installed by yourself.
When is the best time to renovate the kitchen? A high-quality branded kitchen can provide good service for 20 to 30 years. Extensive modernization is generally only worthwhile for well-maintained and high-quality kitchens. Complete replacement is a more reasonable option for very outdated old kitchens.
Taking on such an update as a do-it-yourself project is a significant challenge. Those who hire professionals should be aware of the costs in advance; otherwise, the renovation may be more expensive than installing a completely new kitchen.
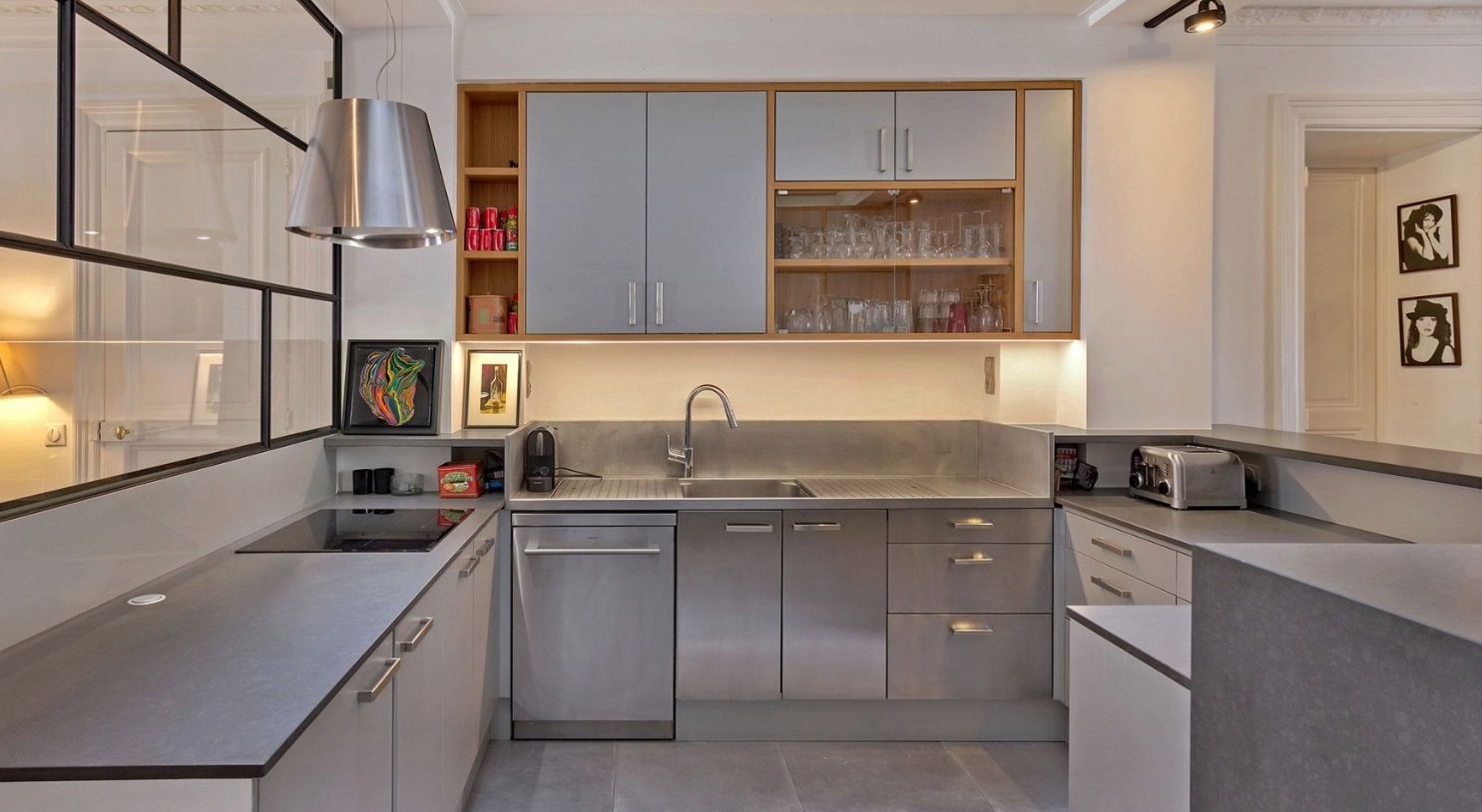
Kitchen renovation by professionals
It is generally challenging to find new fronts and furniture for existing kitchens for purchase, as most kitchen manufacturers have altered the dimensions of their furniture grids over time. However, some kitchen studios have acknowledged this need and offer renovation services. Look for the “Lifting” logo as an example. There are also companies that specialize in kitchen modernization, including large companies with national partners and regional companies. Carpenters with expertise in kitchen construction can also be a viable option. A skilled artisan will thoroughly assess the kitchen, considering specific details and general layout. For instance, they will consider the positioning of appliances and the availability of sufficient working space between the sink and the stove. A kitchen update can also be utilized to optimally arrange the appliances and furniture.
If you prefer a do-it-yourself approach, you can find online suppliers who create kitchen fronts or niche linings made to order. The price-performance ratio is usually favourable in this case. However, the renovator must take accurate measurements and install the provided items. Before making an online purchase, measuring twice and thoroughly addressing any questions upfront is advisable. One of the more intricate alterations involves replacing the worktop. It often needs to be adjusted to accommodate uneven walls and cuts for the sink and hob have to be made, which is a task for those with more experience.
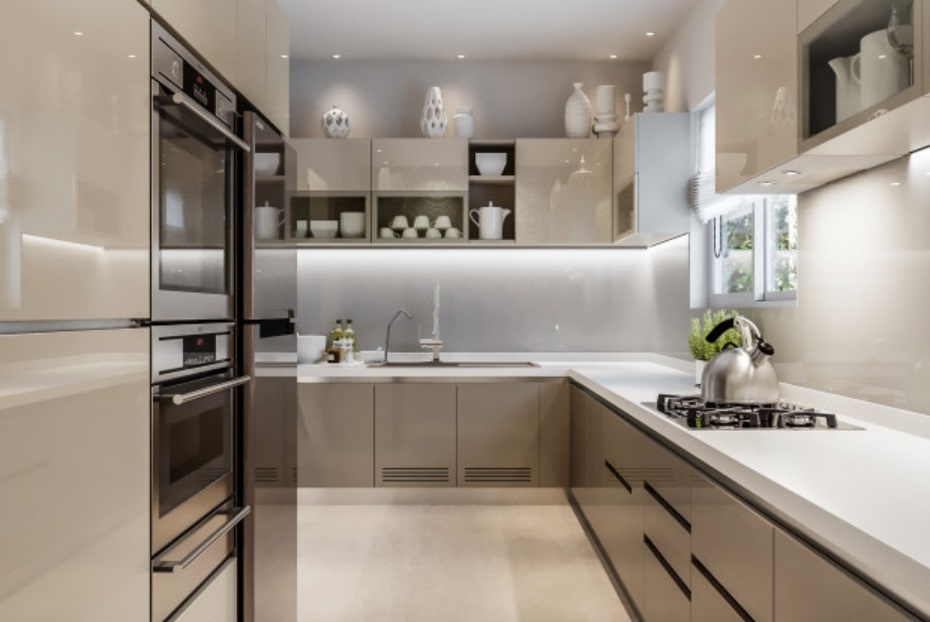
Perfect kitchen lighting for all preferences: The kitchen serves as a space for preparing delicious meals and creating cherished memories. Well-considered lighting is crucial for both purposes, as it enhances the functionality and fosters a welcoming ambience. The lighting options are nearly limitless, from ceiling and targeted task lighting to decorative accents. In our publication, we aim to provide you with a comprehensive overview of the various types of kitchen lighting so that you can showcase this particular room to its fullest potential. The proper lighting is no longer just a practical necessity but has become a significant design element!
These types of kitchen lighting are
Lamps in the kitchen provide light and serve as attractive decorations. Pendant and designer ceiling lights are particularly eye-catching and can be placed above the kitchen table or desk to add a touch of style.
In spaces like the bedroom, living room, or office, floor lamps and table lamps are typically used for indirect lighting in addition to ceiling lights. However, more direct sunlight is often necessary in the kitchen, especially around appliances such as the hob or sink. Spotlights and movable spotlights on the ceiling and neon tubes under the upper cabinets can provide suitable lighting for illuminating the work surfaces.
Under-cabinet lighting, cupboard lights, and swivel arm lights can help ensure well-lit and shadow-free work areas. Flexible LED lights or gooseneck lights can be directed at the work surface for precision tasks such as cutting or food preparation.
Ceiling fans with lights are practical additions to the kitchen, providing ventilation and illumination in a single fixture.
An integrated lighting design in the kitchen can consist of recessed lights, ceiling lights, and height-adjustable pendant lights to achieve uniform brightness. It’s essential to carefully plan and combine different lighting sources to cater to the kitchen’s needs. This creates a balanced lighting environment with both functional and visually appealing primary, secondary, and accent lighting.
When planning the kitchen lighting, consider the spatial layout and identify areas with specific lighting needs, such as the cooking surface, dining area, worktop, and cupboards. Utilize natural light sources, like windows, to reduce the need for artificial lighting.
Incorporate decorative accents in the lighting design to create visual interest, such as cabinet lighting for glass display cases and LED strips for open shelves. Additionally, decorative wall lights can be installed to draw attention to specific areas and provide pleasant illumination.
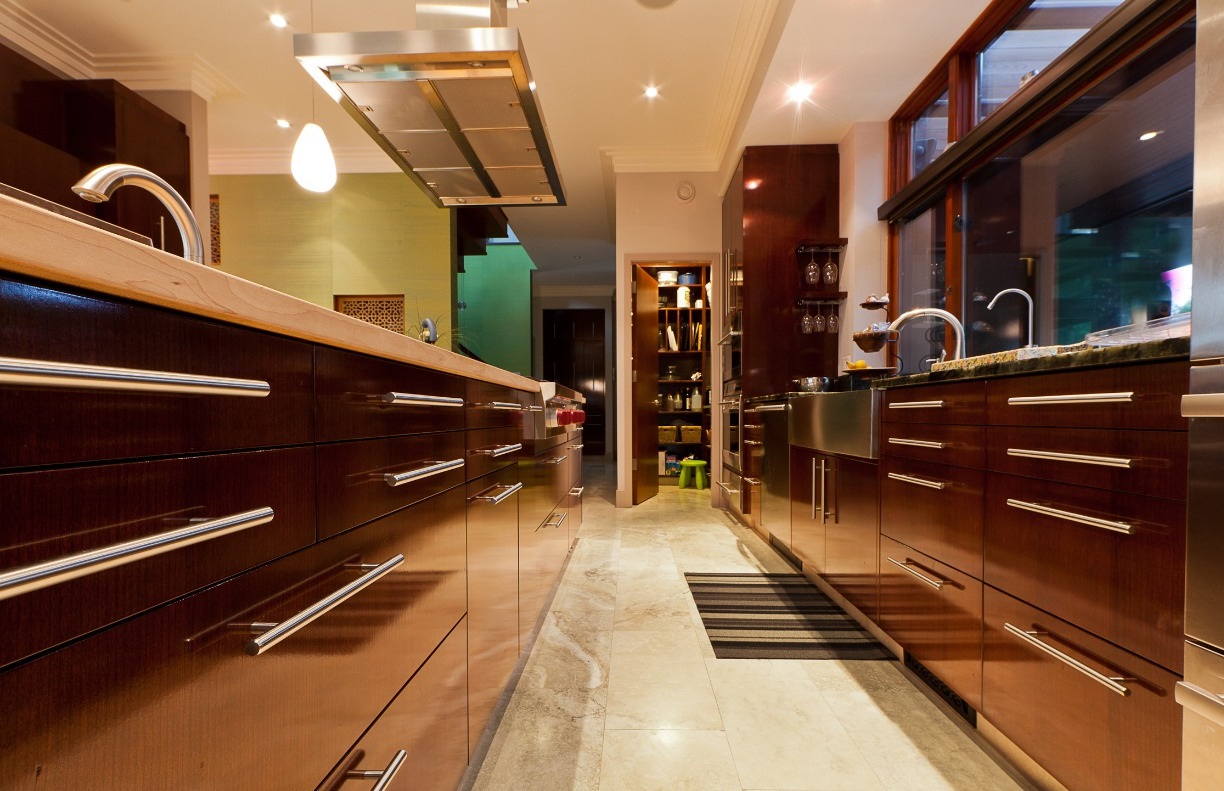
Some wall lights can even be dimmed individually!
Please keep in mind the following information.
Utilize corners and alcoves consistently.
Space is lost in unused corners. Different corner cabinet options, like swing-out shelves or carousel fixtures, provide ample storage for pots or plates. Consider the various possibilities when designing your kitchen.
The area between the countertop and upper cabinet can also accommodate a variety of spices. Kitchen tools are easily accessible using a railing system, support rails, or entire storage boxes.
Working ergonomically: Suggestions for the correct working height.
To protect your back, the work surface should be adjusted to the individual working in the kitchen. Depending on the kitchen area, different work surfaces can be created:
The general guideline is that the distance between the horizontally bent arm and the work surface should be about 15 cm. This allows for an upright standing position during preparation.
The upper edge of the pan should determine the working height above the stove. Lowering the stove area by around 10 cm is ideal, making accessing pans on the back burner easier.
A lower work surface is also preferable for tasks such as kneading dough. This allows the use of upper body weight for support and requires less force.
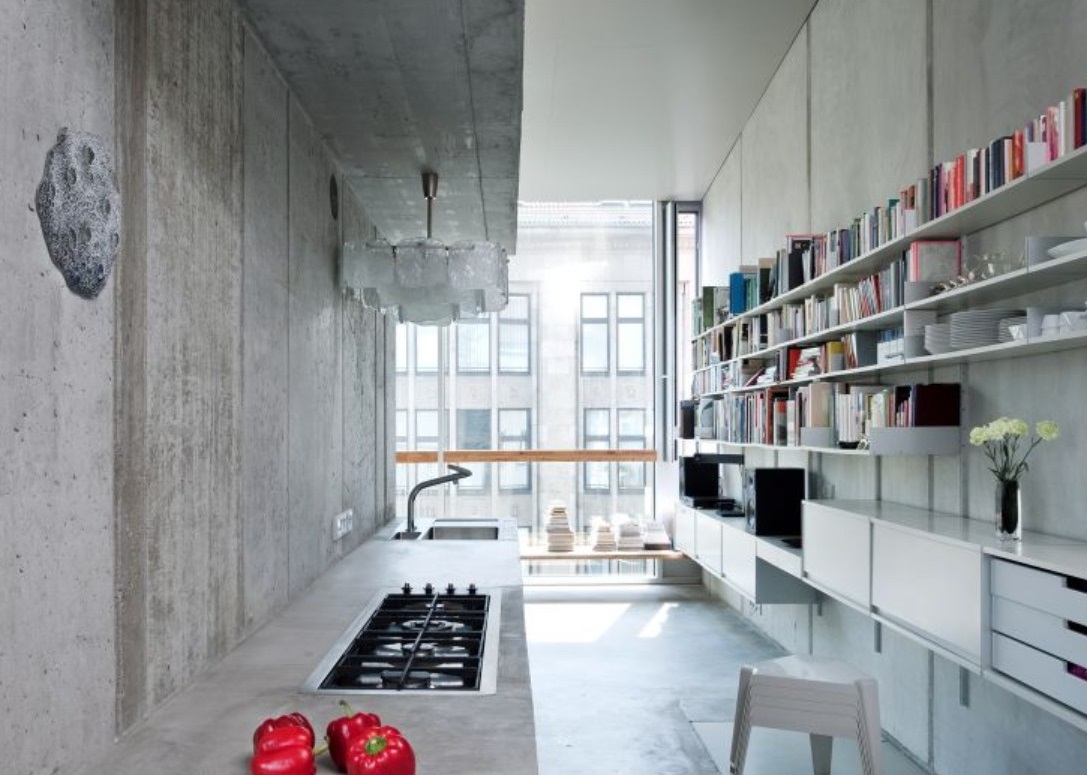
Tip for kitchen planning: If there are back issues or kitchen users are of varying heights, consider adjusting the work surface height. This way, everyone can find the correct working posture. Many height-adjustable systems are now available.
An apothecary cabinet is an excellent choice to maintain an overview of your food without changing the layout. Its contents can be easily stored or removed from two sides.
Suggestions for an optimal kitchen layout: Where to place items.
Upper Level: Storage space at head height or higher should only be used for lightweight items.
Middle Level: Store frequently used items between knee and shoulder height for convenience. Placing the oven or refrigerator in a higher position allows easy loading and unloading without bending your back.
Countertop Level: Food processors and other appliances are more accessible when stored on the countertop than in base cabinets.
Lower Level: Place heavy objects on the lower level, avoiding placement above the shoulder joint.
Pantry 2.0 – utility room.
Floor plan featuring a utility room.
Ensure a convenient direct connection from the garage to the pantry and kitchen. Having this direct access makes it more convenient to quickly store items such as shopping bags on high shelves in the pantry.
Floor plan of the Weber House.
The traditional pantry takes up space but offers ample storage. Therefore, including the utility room and pantry in the kitchen floor plan is wise. Ideally, the utility room is between the garage and the kitchen for efficient “delivery.”
It is crucial to remember the following information: If the house lacks a basement, it becomes essential to consider alternative storage solutions. In the kitchen, building or establishing a pantry by utilizing lightweight walls may be feasible if adequate space is available.
Please ensure that a fire door, which is a fire-resistant barrier, is installed between the garage and the kitchen in compliance with building regulations. A multifunction door offers added advantages as it can act as a smoke-proof barrier, preventing unpleasant exhaust fumes, engine noises, and workshop noises from entering the kitchen.
