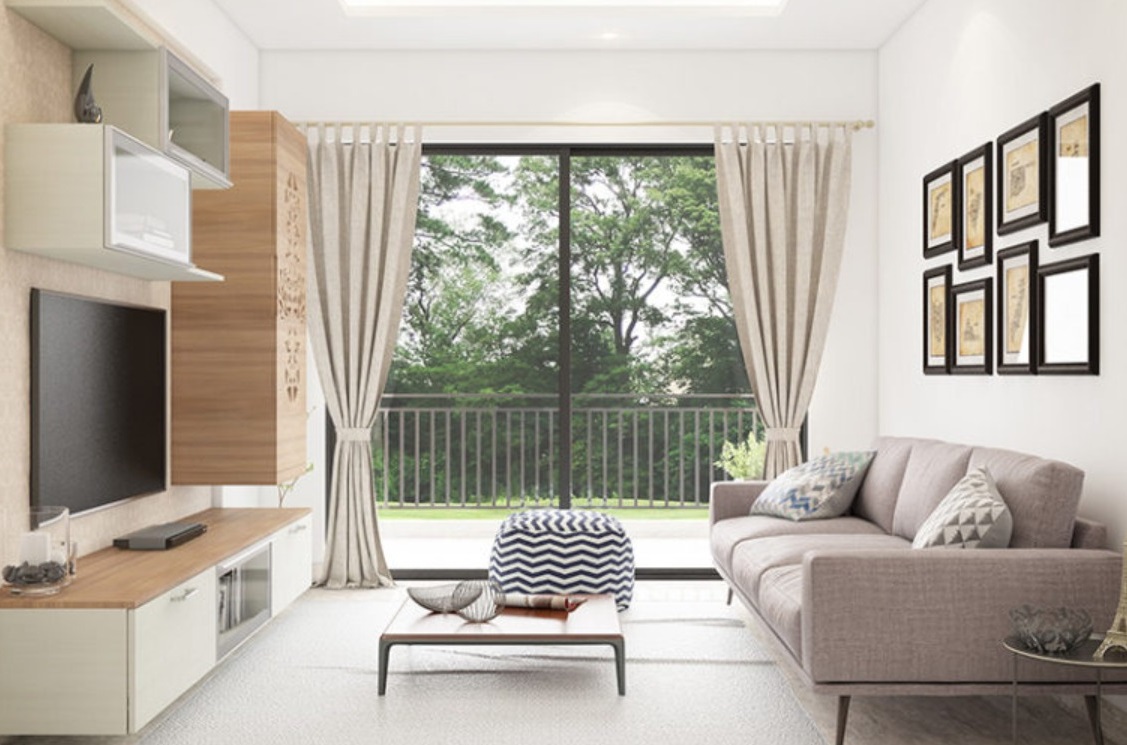Too little here, too much there: A long, narrow living room is a real challenge – but with these tricks you can manage it
What if the living room is rather long and narrow measuring 5 by 3 meters or even 5 by 2.5 meters? Under no circumstances should you despair! There are also solutions for floor plans that maximize space. We show you 9 tricks you can use to furnish your narrow living room harmoniously – from color accents, correct furniture placement, to optical illusions. This transforms any hose space into a comfortable and stylish retreat.
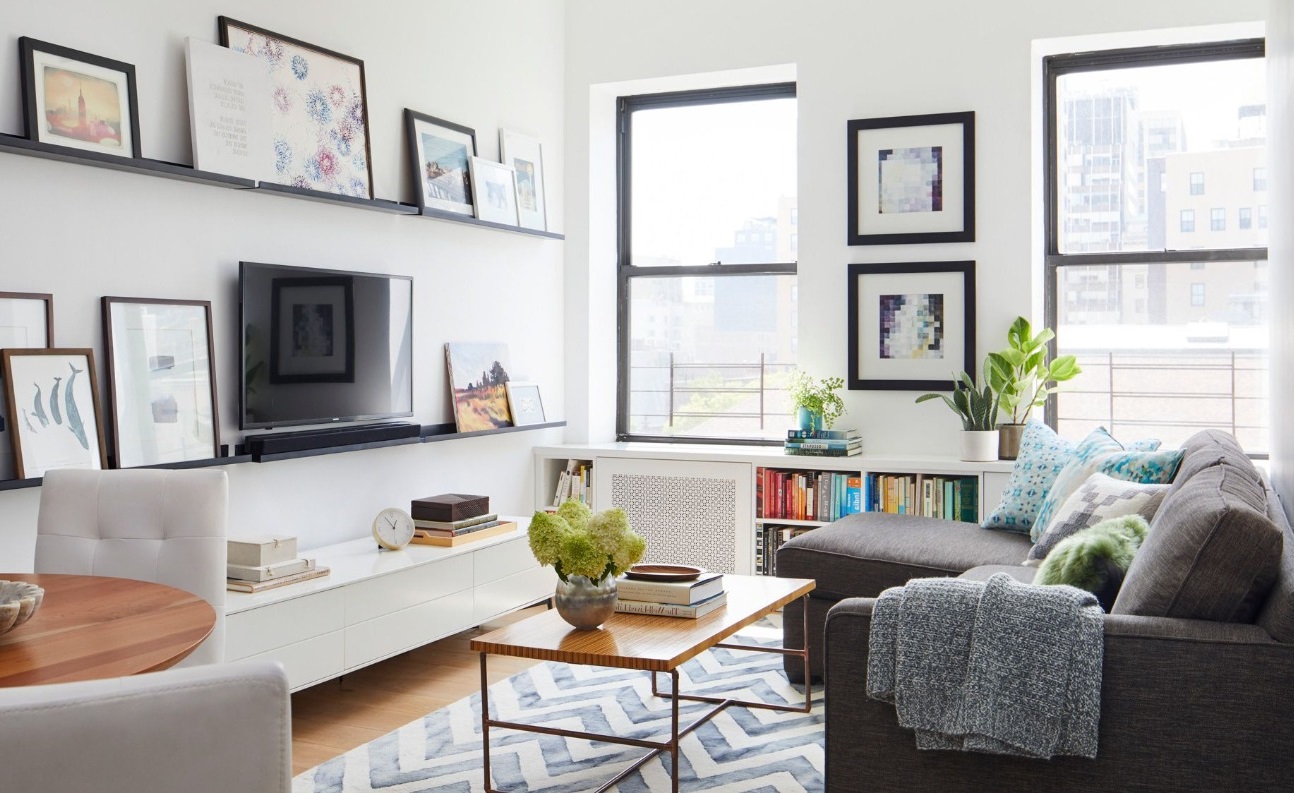
-
Place wide furniture on the long side of the room
Sofas and cupboards or sideboards are one of the largest pieces of furniture that take up the most space in many family rooms. Even in long and narrow living rooms they must be accommodated. Place sofas, shelves, etc. on the long side of the room. They run parallel to the direction of travel and leave enough space for walking. This allows you to traverse the room comfortably without any obstacles in front of you. Wide furniture on one side of the front will make the narrow living room look even more squat.
-
Create geometric variations
However, parallel rectangular furniture can appear oppressive in a long and narrow living room and always emphasizes the elongated direction. For small furniture and accessories, use contrasting shapes: a round, square or oval coffee table, or an asymmetrical cut rug will loosen up the arrangement.
-
Choose minimalism
Less is more – this is also demonstrated by the narrow living room furnishings in this Berlin apartment. Think about which furniture you really need and which are just decorative accessories. Do you need an additional armchair? Maybe a book wall would look good in another room too?
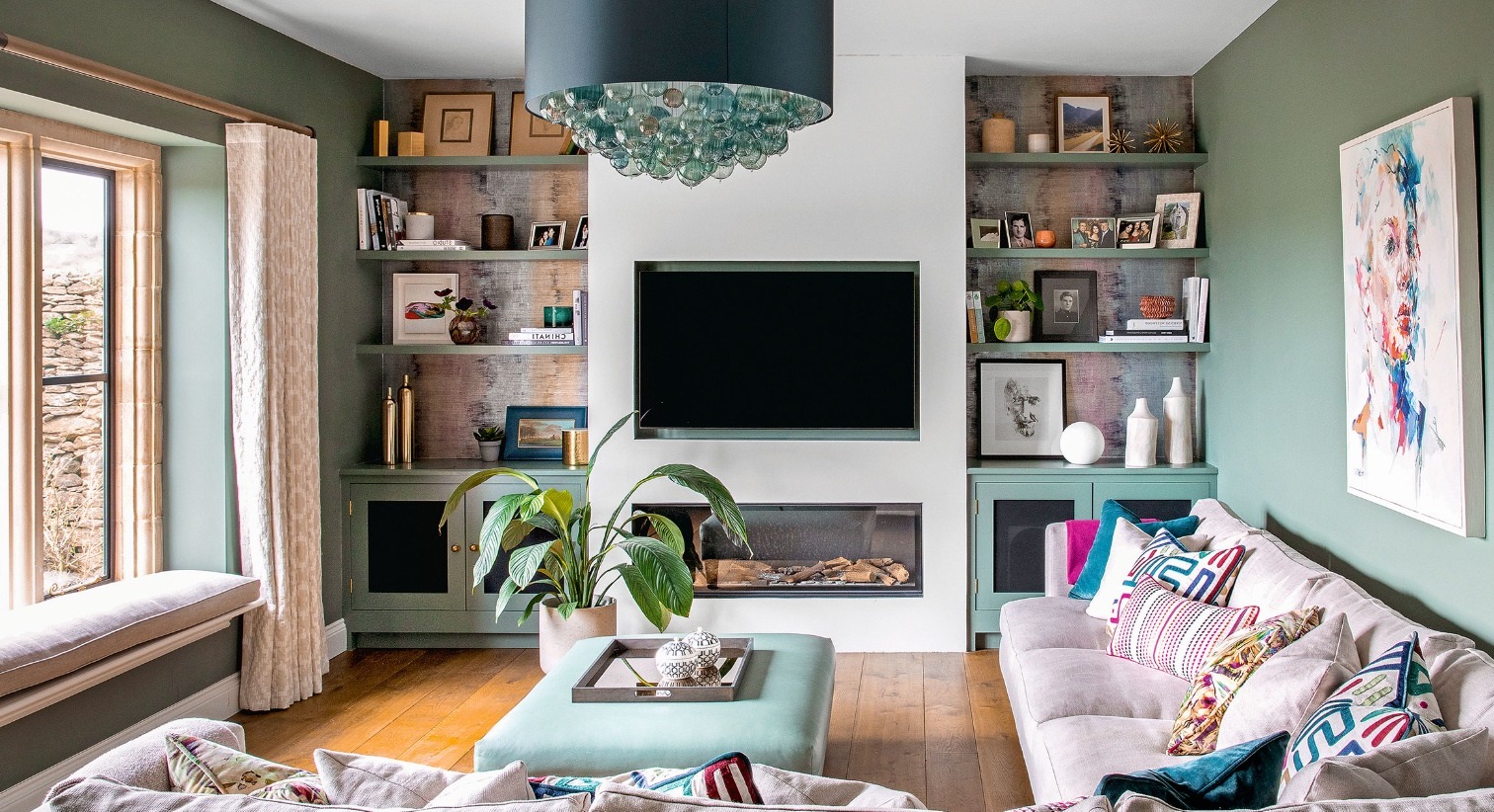
-
Choose furniture that is attached to the wall
With smart ideas you can save a lot of space for important furniture. A flat-screen TV with a wall mount, for example, eliminates the need for a bulky TV cabinet. If placed directly opposite the sofa, the furniture will take up too much of the already small space. Instead of a deep bookshelf, several shelves hung next to each other on the long sides are a good alternative. Wall mounting allows books and other items to be stored without restricting freedom of movement in tight spaces.
-
Use niches and built-in furniture
If there are already niches in the room, they should definitely be taken advantage of. The boards can be installed up to the ceiling, making optimal use of the area not only in width but also in height.
Alternatively, long wall surfaces can be equipped with built-in cupboards at wall height that are not too deep. It is important to cover the entire surface of the wall so that the depth is not visible. This means it doesn’t appear to limit or interfere with the protruding edges as they traverse the room.
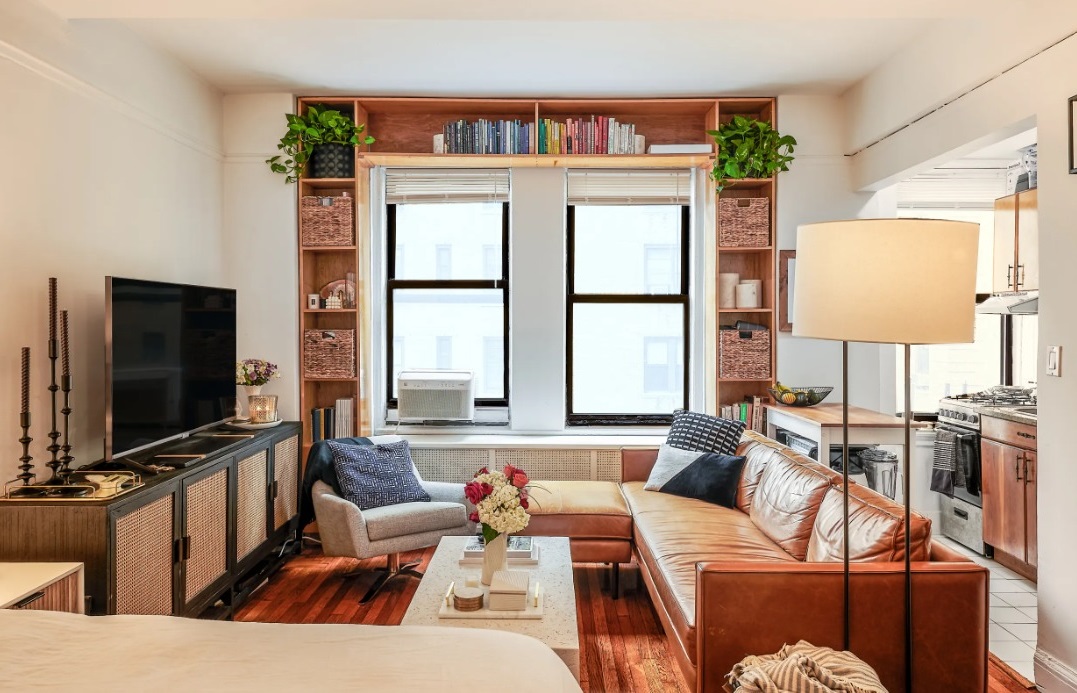
-
Visually separate areas
Expert Steffen Ganzer from ArteFakt gave a great tip for setting up a very long tubular living room in answer to a user question in the community – he recommends, among other things, dividing the living room into several areas. By dividing it into separate functional spaces, such as a seating area and dining area, the length of the room is reduced. A coat of paint can help visually separate areas and create smaller units. You can also use a rug to combine several pieces of furniture into one unit, for example, and thus define a certain area.
-
Provide sufficient lighting
Long, narrow rooms with front windows at the front allow corners at opposite ends to disappear into darkness. Therefore, adequate lighting is essential in the hose room. If you want to divide a room into zones, you should plan a separate light source for each zone.
-
Add accents with wall color
If you don’t like the cave feel, choose light colors for a narrow living room that create an airy feel. A slightly stronger color on the front side allows the short walls to move into the room and eliminates the impression of a tube shape – but also eliminates depth. What about the horizontal lines on the front? They give the illusion of longer walls and visually expand the room.
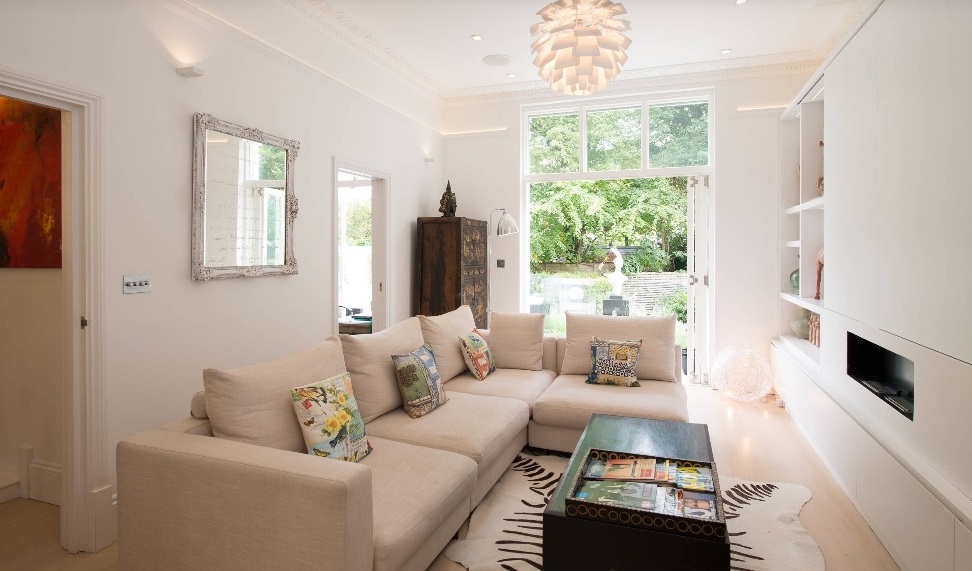
-
Insert the mirror
One way to increase the width of a narrow room is to use mirrors. If placed on the long side, they blur the boundaries of the room. In this Sydney home, two different mirrors are integrated into the wall design. Wall-mounted mirror surfaces and mirrors framed with decorative frames optimize narrow living spaces.
Helpful suggestions for arranging a rectangular living room
Many people face challenges when it comes to laying out rooms with this shape, especially in new homes. This is a common issue that often leads to seeking advice on how to arrange the furniture properly.
Arranging the sofa and TV against the long wall is a typical approach to avoid the corridor-like effect in rectangular living rooms. However, this layout may not be the most suitable and can be difficult to get right.
New builds often feature long and narrow living rooms with various constraints such as double doorways, French doors, fireplaces, and windows, making it challenging to plan the furniture layout. When adding a large TV and accommodating general family activities, the task becomes even more complicated. Nonetheless, there are strategies to make the most of the long and narrow shape of the room and prevent it from looking like a tunnel. Here are our key recommendations to achieve the desired layout:
Define the room’s purpose
Commence by determining the room’s primary function. Reflect on how the room will be utilized. Will the entire family use the room? Do you envision watching movies together on a spacious sofa? Is a dedicated workspace necessary? Perhaps you desire a cozy area for relaxation with a view of the window while enjoying a cup of coffee? Every family has unique requirements. Once you have clarified the room’s intended purpose, you can plan the furniture arrangement to fulfill that function effectively.
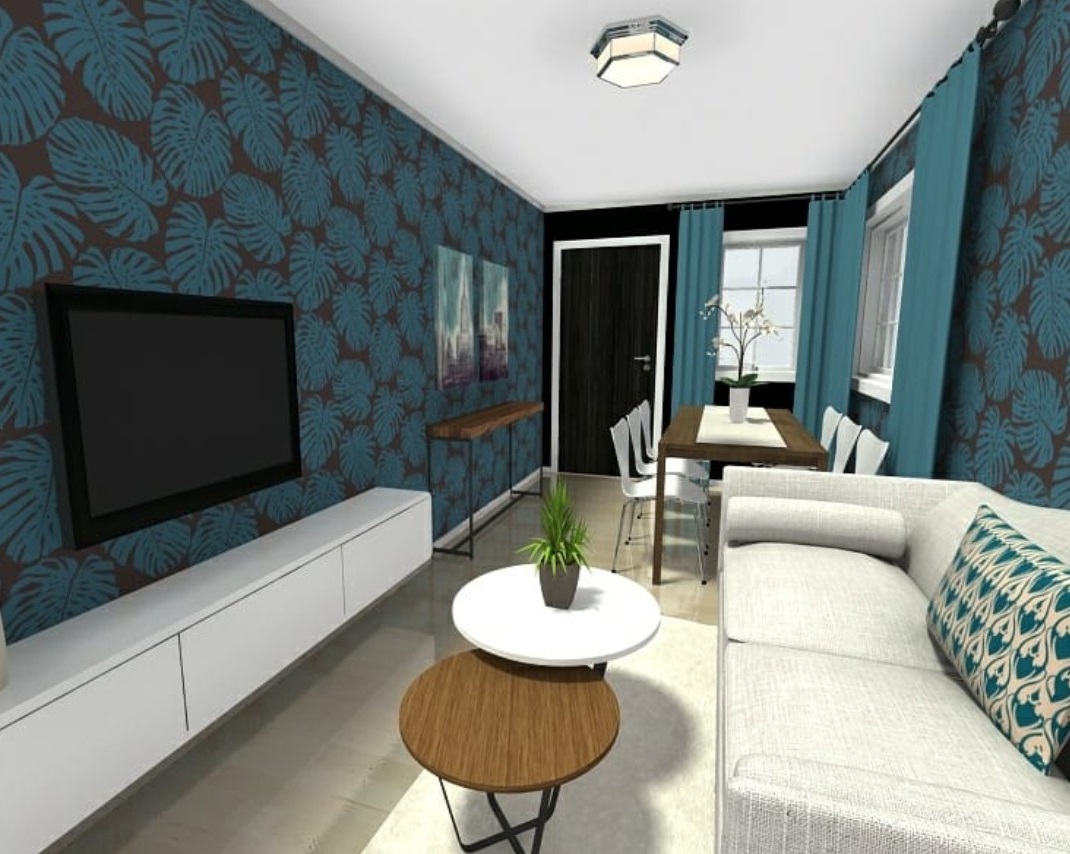
Establish distinct areas
It is crucial to create separate zones within the room. Rather than viewing the space as a single elongated area, consider dividing it into different zones. This enables the creation of smaller areas ideal for a cozy reading nook or a functional workspace.
Most individuals prefer placing the largest sofa opposite the TV, as this is a common layout for living rooms. However, after arranging the TV area, there remains space at both ends to accommodate different uses. Fixed elements in the room, such as a fireplace, door, or window, will determine the optimal placement of the main TV. In some cases, situating it in the center of the room while leaving the ends free may be advantageous.
Utilize a corner sofa to maximize space and section off the room. Occasionally, placing the sofa in the middle of the room creates a distinct zone, with smaller zones at either end based on your family’s specific needs.
Identify a focal point
Some rooms boast a clear focal point that draws attention, such as a picture window or a fireplace that serves as a centerpiece for the furniture arrangement.
Newly constructed homes may lack these distinctive features. Rather than considering this a drawback, view it as an opportunity to create your own focal point. This could be achieved with a substantial media unit, an eye-catching painting, or strategically placed mirrors that not only serve as a focal point but also give the illusion of a larger room.
Position furniture across the room’s width
A common mistake when designing a rectangular living room is placing furniture along the long walls to create more floor space. Similarly, some people believe that using a narrow rug or coffee table will make the room feel more spacious, but this can have the opposite effect by drawing attention inward.
Instead, consider situating the sofa across the width of the room. This arrangement will break up the elongated lines of the room, visually expanding the walls and creating a sense of greater width. To avoid leaving the sofa area feeling empty, place a narrow console and a lamp behind the sofa. Typically, there will be a wall behind you, providing a sense of security and privacy. A console table or sideboard serves as a barrier, contributing to a more relaxed atmosphere.
Utilize the corners to the fullest
Once you have arranged your largest furniture pieces, consider the corners. Depending on the room’s purpose, this is the perfect spot for a desk or armchairs. Placing one or two armchairs in a corner with a small coffee table can create a cozy reading nook. Instead of filling the room with large, bulky furniture, add smaller, more unique pieces throughout the space.
If space is limited, consider adding storage with shelves or cabinets. Closed-door storage is practical and prevents the room from becoming too cluttered. Alternatively, use baskets to conceal items.
Define different areas with rugs
After determining the room’s function and zones, it’s a good idea to incorporate rugs. Rugs effectively define different areas. Ensure that each space has enough rug, ideally positioned under the furniture legs to visually tie everything together. Mixing rug shapes often works well; for instance, a large rectangular rug in the sofa TV area and a smaller round rug in the cozy armchair area. This will segment the room so that it’s not perceived as one continuous space.
It’s best not to have matching rugs, as they won’t segment the room like a carpet would. For maximum impact, mix textures, colors, or shapes.
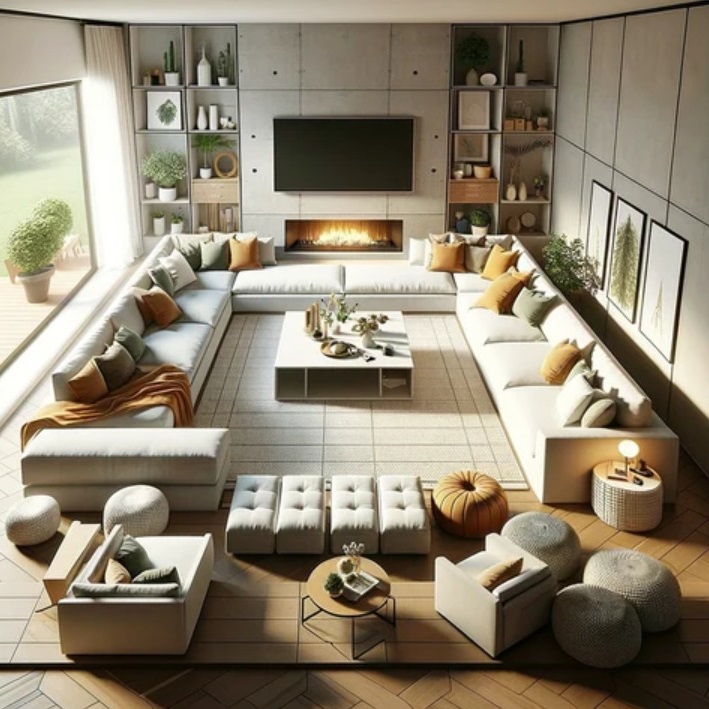
Add vertical elements
Incorporating vertical elements in a room helps break up a long, narrow space. Adding height encourages the eye to move around the room in a more engaging way. Achieve this through tall shelving units, wall art, or an intriguing pendant light that draws the eye upwards.
Utilize color and pattern on the walls
Color can visually alter the room’s appearance. A darker color on an end wall will visually reduce the room’s length, making it appear closer to you. Avoid making a long wall the main wall with a bold color or wallpaper, as this will make the room feel narrower.
If you want to add something distinctive to a long wall, consider employing color blocking. When used thoughtfully, color blocking can define different zones and segment a space. Triangles and arches are particularly effective.
Incorporate different shapes in the room
While the room might be primarily rectangular and the furniture typically so as well, integrating various shapes can soften this aspect, diverting attention from the rectangle. Incorporating circles, such as a round coffee table, mirror, or rug, is an effective way to introduce variety. In cramped spaces, circular items are easier to maneuver.
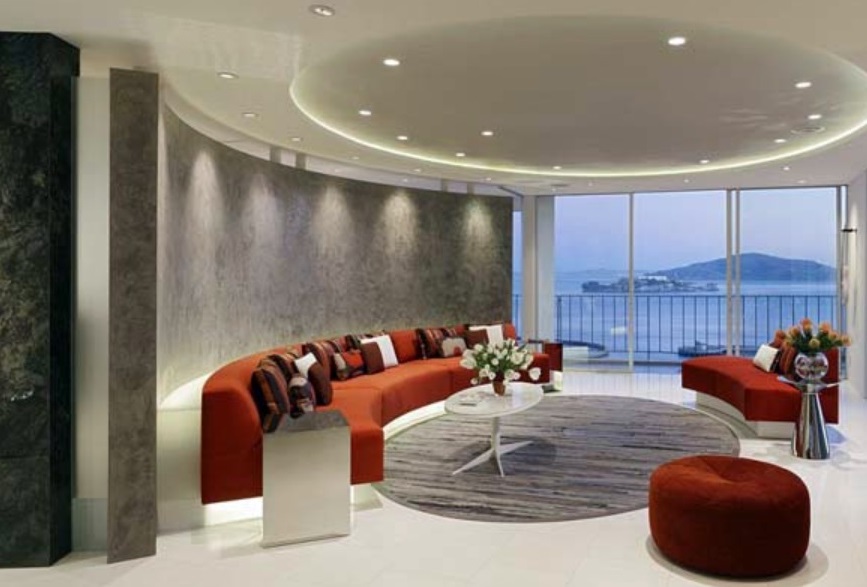
Designing a round living room
Appropriate furniture is essential for creating a seamlessly curved space. The gentle curves of a round room evoke a sense of boundless freedom. As the boundaries around you blur, the flow becomes seamless.
A round room embraces you, creating a feeling of being enveloped. Visually, it is much gentler on the eyes, imparting an overall sensation of tranquility and relaxation. Additionally, depending on its location, it can be the main living area and showcase the surrounding spectacular views.
While it might seem uncomplicated, decorating a round room can be challenging due to its unique lines. To design a room with distinct character, follow these design tips.
Working with the natural flow
It can be quite challenging to find the right furniture and to configure it in a way that works with the space. Rather than having pieces of furniture that are at right angles to the space, it’s important that the furniture flows with it. Arrange the furniture so that it feels comfortable and fits well in the space.
To create a cohesive look, consider extending the curved shape of your space into your furniture. Look for unique rounded sofas, tub chairs, cocktail tables, and other pieces that work well with the space. Using furniture with curves can help it blend in with the overall feel of the room. Furniture with straight lines may feel out of place if it doesn’t connect with the rest of the room. For a curved room, it’s recommended to use a comfortable chair with a swivel base to make the most of the space.
You can enhance the shape of the room by using mirrors to visually expand the space and distribute light. If the curved room offers a view, such as through a bay window, use that view to guide the room’s design.
When choosing fabrics and textiles, keep the curved nature of the room in mind and consider using textiles with flowing designs. Think about how waves on water curve and envelop you.
Make the most of the space
When designing a round room, it’s important to plan the space properly as finding furniture that fits the shape can be challenging. Furniture with sharp edges and lines can intrude on the room and make it seem smaller. Opt for furniture with rounded edges, such as curved sofas, chairs, and round tables, to complement the shape of the room and maximize the space. Pay attention to the area around the furniture to ensure that it’s well spaced and doesn’t diminish the square footage.
To create a brighter and softer atmosphere, consider using lighter colors like white, cream, baby blue, and sea foam to make the room feel more open and airy. Vertical panels installed along the windows can also give the illusion of a larger room.
Carefully consider furniture placement
Circular spaces offer a soothing ambiance and soft symmetry. However, most furniture is rectangular, so it can only be placed in the center of the room or away from the curved walls in a circular room. Leave space around each piece of furniture and the room itself to create a comfortable atmosphere.
To make the most of a round room, it’s important to emphasize the gentle curve of the walls with custom furniture that complements the curve. For instance, in a recent project at the Corniche in London, where all the entertainment spaces have curved glass walls, I optimized the room’s shape and the views by positioning all furniture away from the curved glass walls. This ensures that the view can be enjoyed from any angle. In the cinema room, I designed a custom sofa that perfectly follows the curve of the room. By not placing the sofa at the edge of the room, it allows occupants to fully appreciate the view without obstruction. In the study room, a freely positioned desk, seating area, and sideboard create versatility and additional space.
