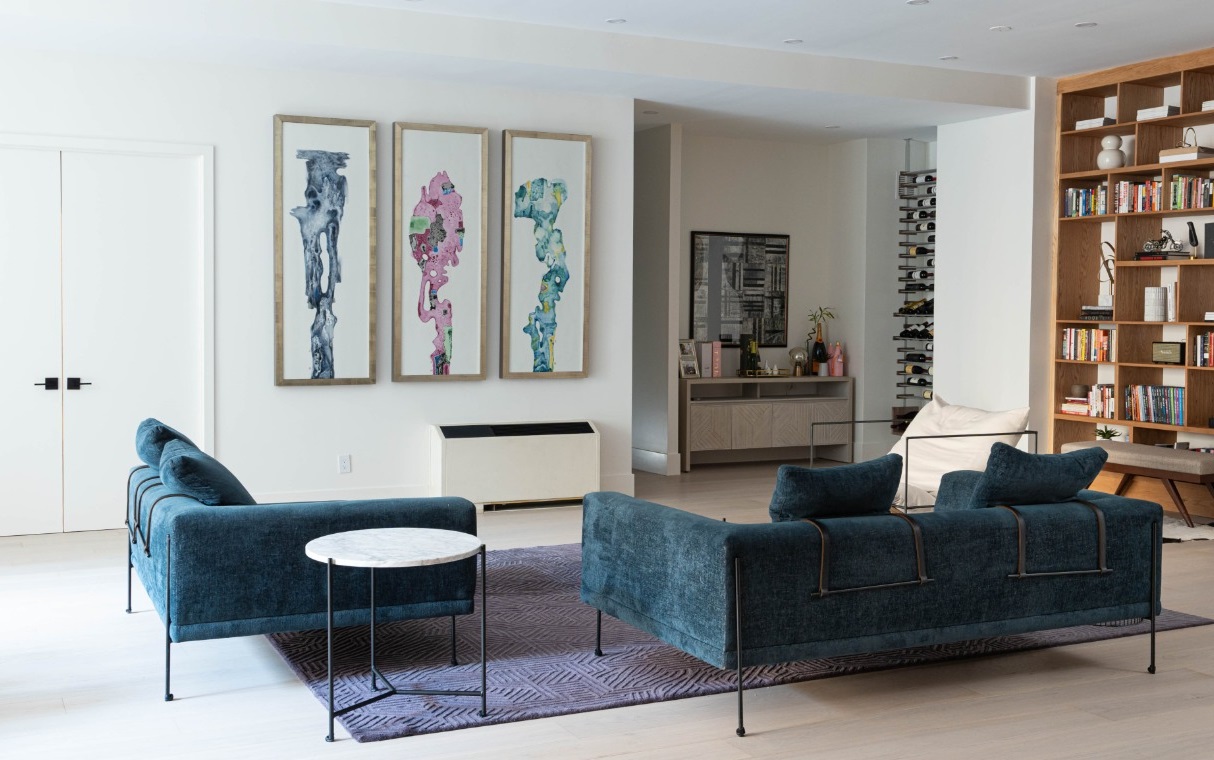The year 2024 has arrived, bringing with it a slew of new and captivating home design trends. This year, we see a delightful blend of aesthetics and functionality, reflecting the needs of modern society that values both beauty and practicality. Here are some of the key home design trends in 2024 that you should know about.
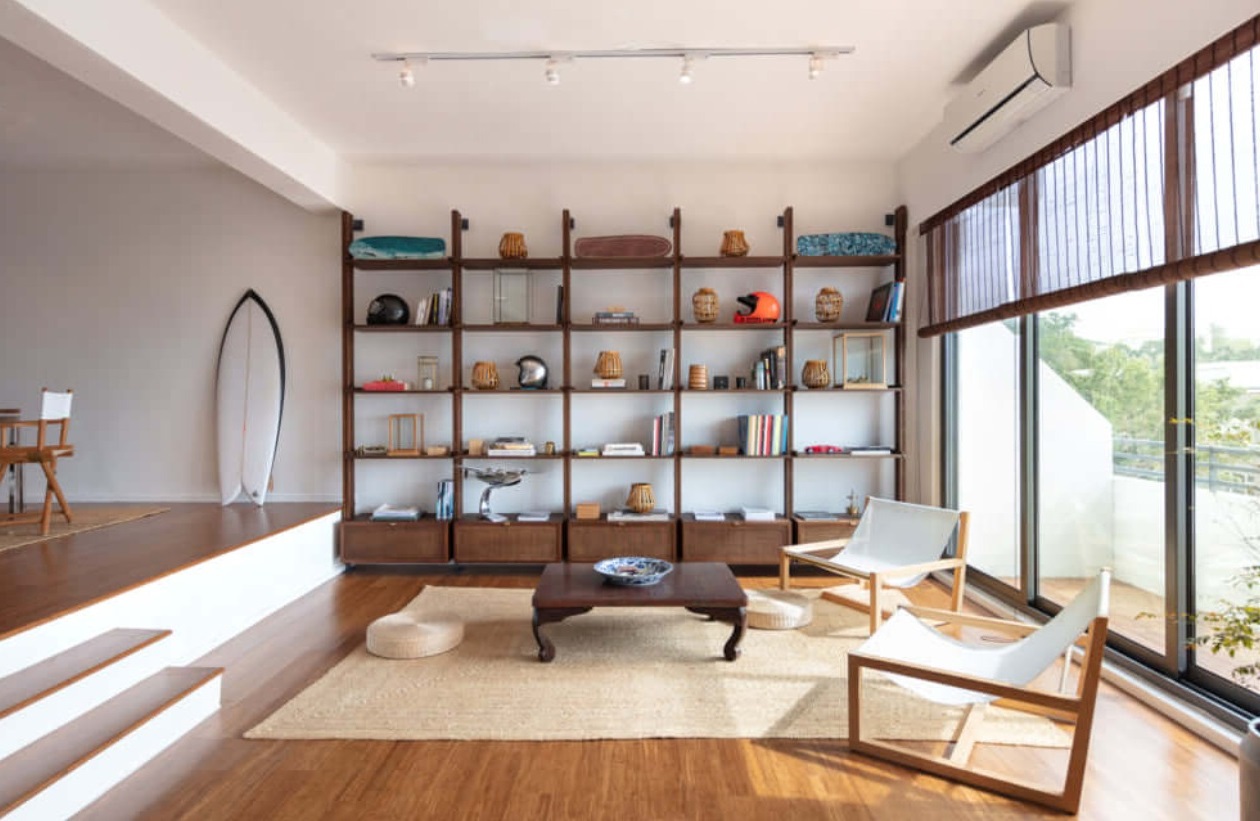
1. Japandi Style: Minimalism with a Warm Touch
The Japandi style, a fusion of Japanese and Scandinavian design, continues to be a favorite in 2024. This design emphasizes minimalism with simple furniture, neutral colors, and natural materials like wood and bamboo. The warm touch from Japanese elements adds to creating a comfortable and serene atmosphere at home.
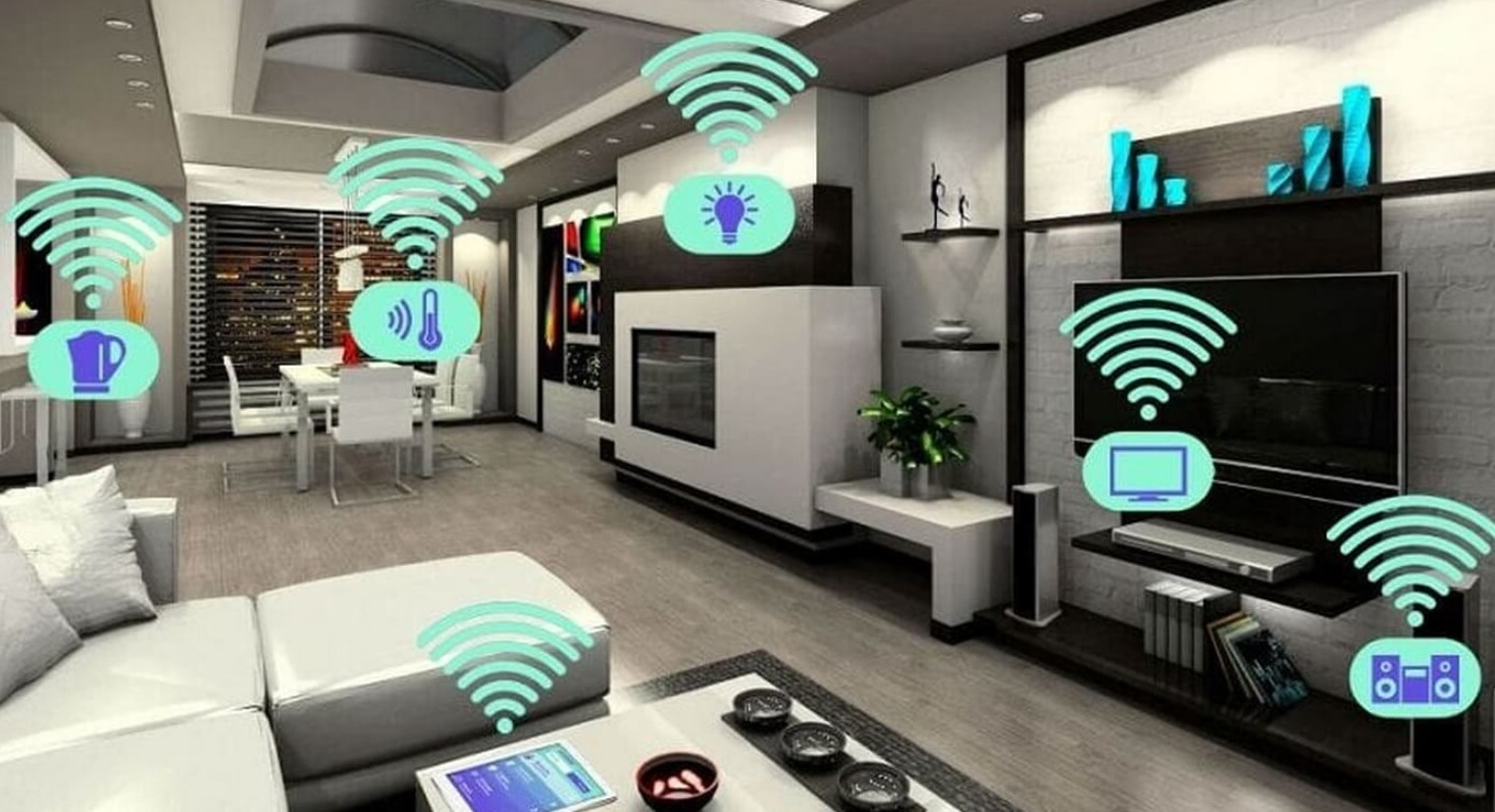
2. Smart Home: Technology in Every Corner
Smart homes are becoming increasingly popular. The integration of advanced technology in home design allows for the control of various aspects of the house through a smartphone or other smart devices. From lighting and room temperature to home security, everything can be easily managed. Besides enhancing comfort, smart homes also help in energy efficiency and security.
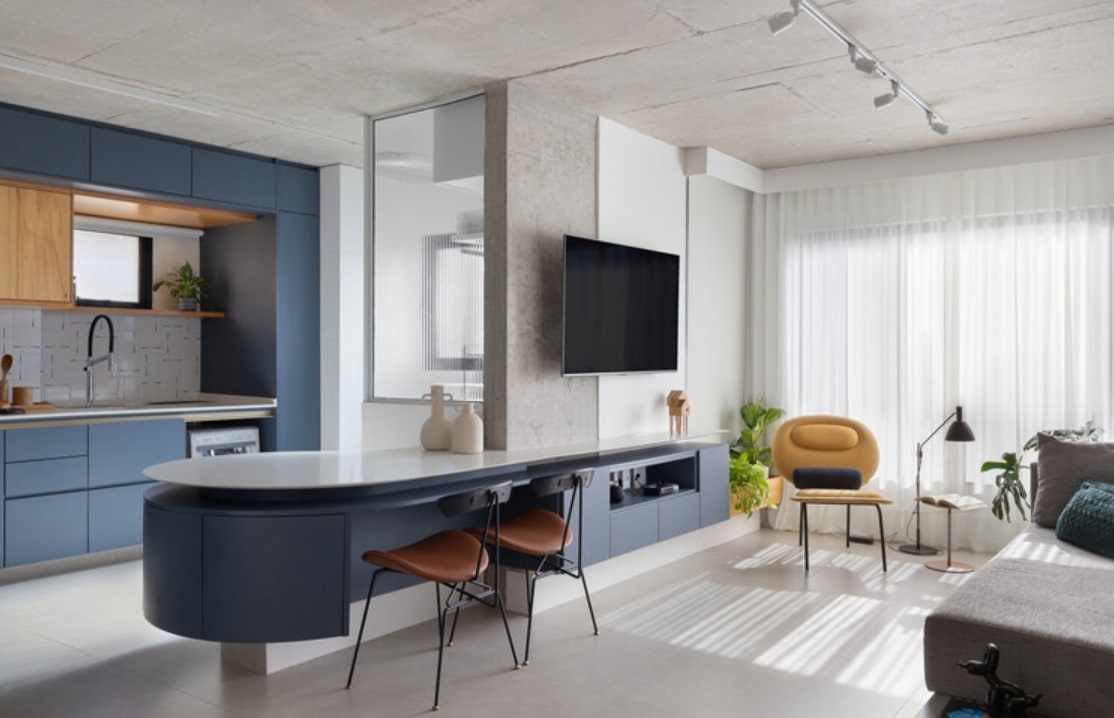
3. Multifunctional Spaces: Efficiency in Limited Areas
In an era where space is increasingly expensive and limited, multifunctional space design is a smart solution. For instance, a living room that can be transformed into a workspace or a kitchen that merges with the dining area. The use of foldable or easily stored furniture is also part of this trend, providing maximum flexibility in space utilization.
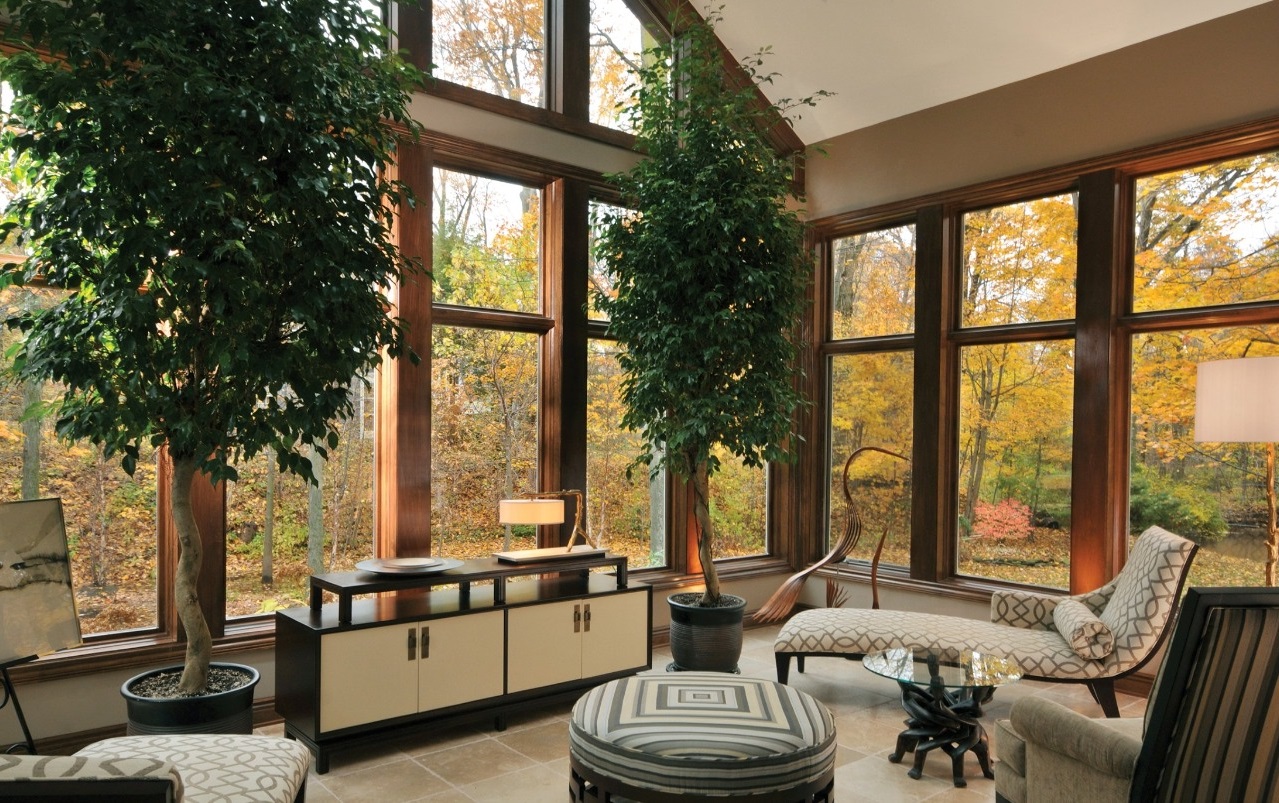
4. Nature Touch: Bringing Freshness Indoors
The trend of bringing natural elements indoors is gaining popularity. The use of houseplants, green walls, and natural materials like wood and stone are essential elements in interior design. Besides beautifying the space, these natural elements help create a healthier and more refreshing environment.
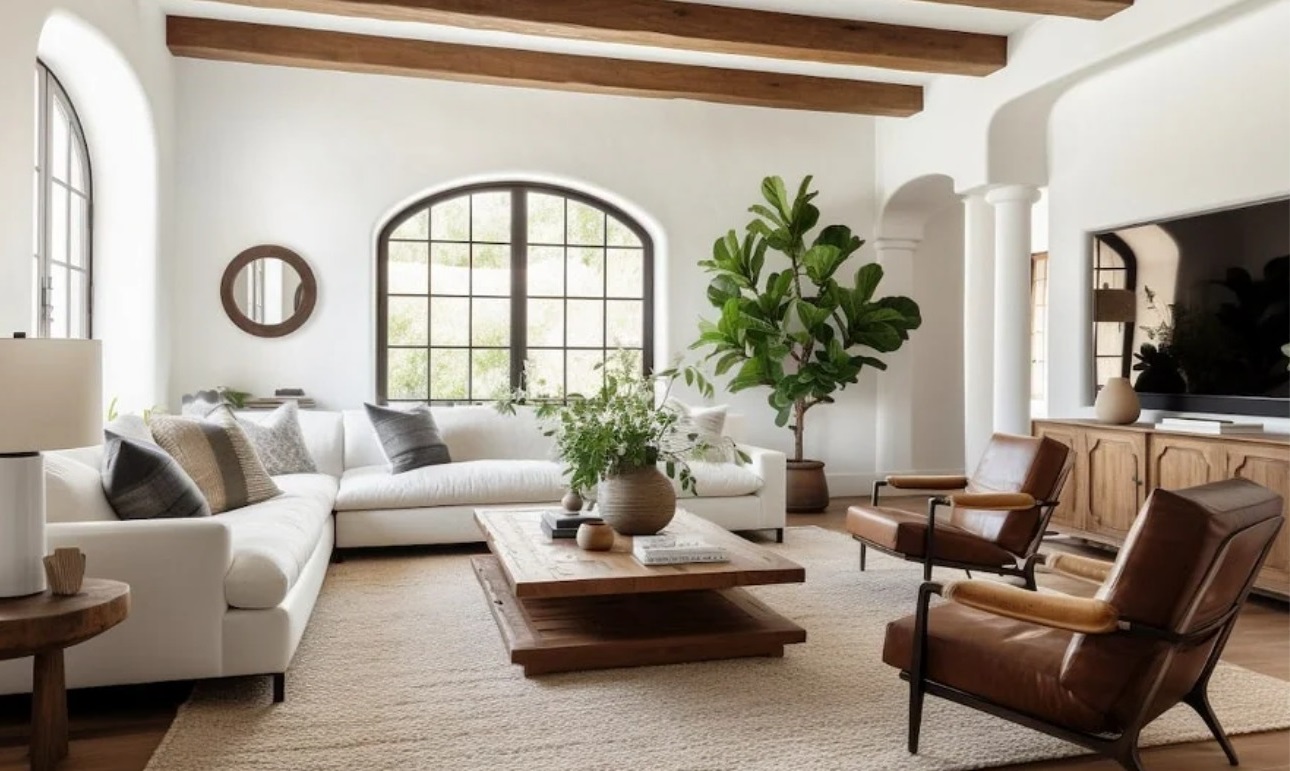
5. Earth Tone Colors: Calmness and Natural Beauty
Earth tone color palettes such as brown, olive green, beige, and terracotta dominate this year’s color trends. These colors provide a natural and calming impression, perfect for creating a comfortable and soothing atmosphere at home. The use of these colors also makes it easier to blend various decor elements and furniture.
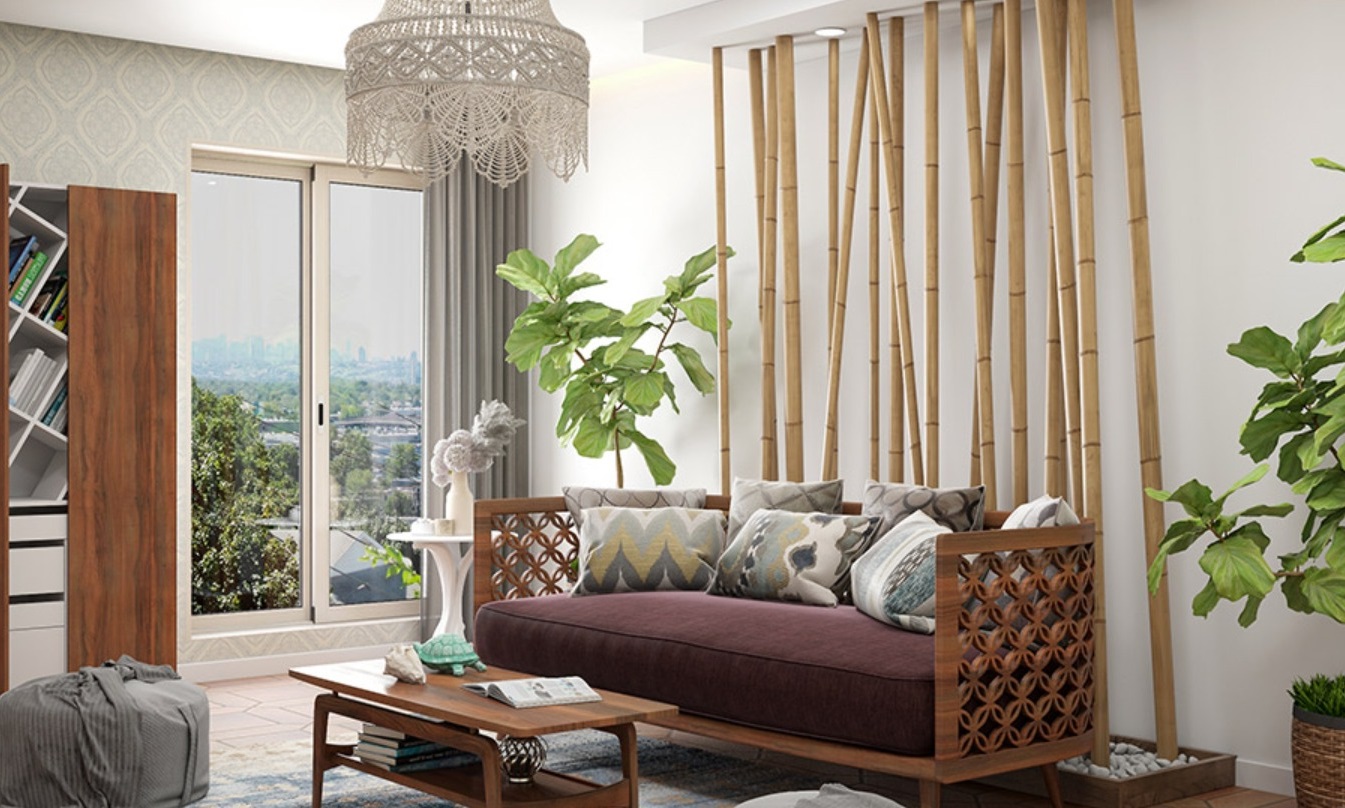
6. Sustainable Design: Caring for the Environment
Awareness of the importance of environmental sustainability drives the trend of more eco-friendly home designs. The use of recycled materials, energy-saving solutions, and proper waste management are the main focuses. Sustainable design is not only good for the environment but also often more cost-effective in the long run.
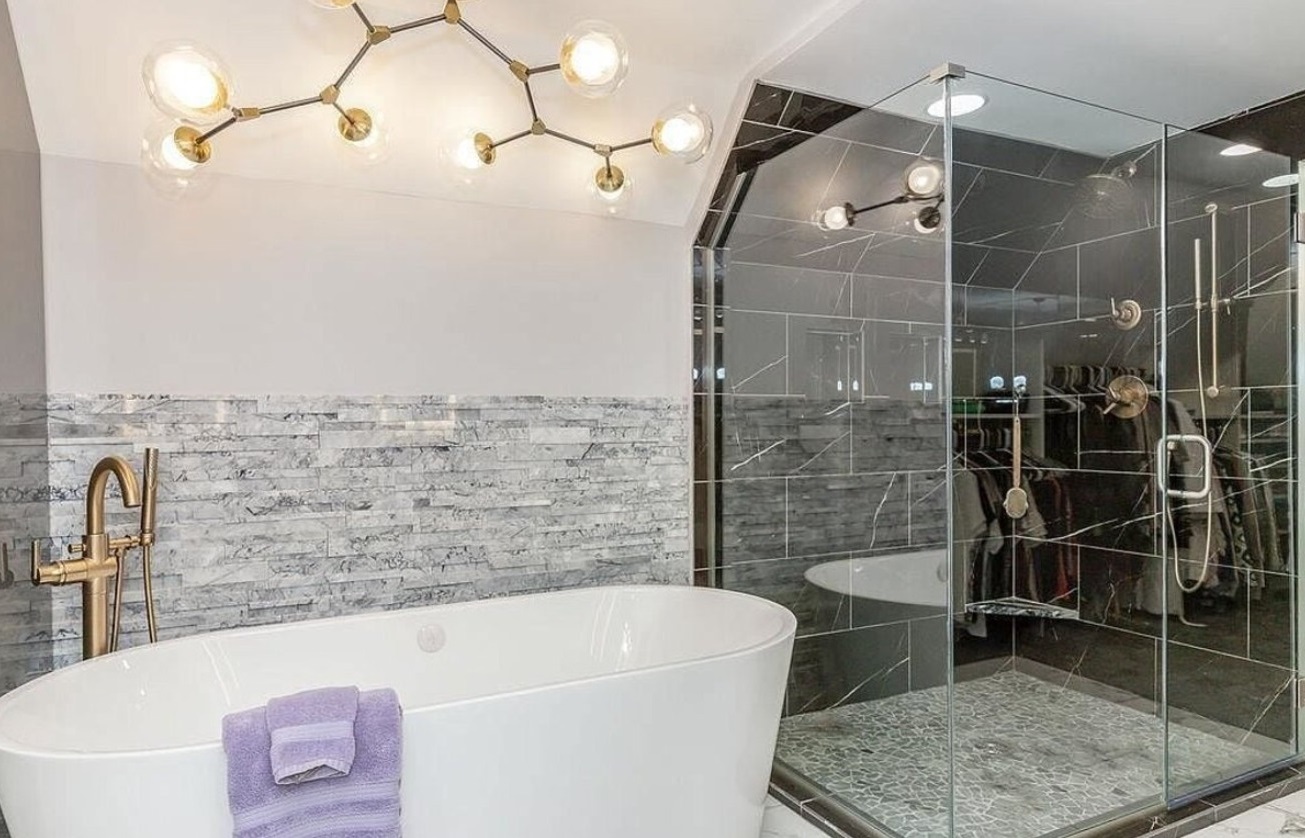
7. Spa Bathrooms: Relaxation at Home
Bathrooms are no longer just a place for bathing but have become a space for relaxation and rejuvenation. Spa-style bathroom designs with large bathtubs, luxurious showers, and the use of materials like marble and natural stone are trending. Soft lighting and aromatherapy also add to the luxurious and calming feel.
The year 2024 presents various exciting and innovative home design trends. From minimalist Japandi style and smart home technology integration to environmentally conscious sustainable designs, all offer ways to enhance the quality of life at home. By blending aesthetics and functionality, these trends not only make homes look beautiful but also more comfortable and efficient. Whatever style you choose, make sure it reflects your personality and meets your daily needs. Happy designing your dream home in 2024!
The Most Popular Varieties of Home Designs That Are Appropriate for Residences
It is widely accepted that choosing the right type of home design is extremely important. This is because the selection of design is the initial step that significantly influences the style, functionality, and comfort of your ideal home. In the field of architecture, there are various types based on historical eras or geographic locations.
We will attempt to describe the currently favored home designs along with their respective characteristics.
The Most Popular Varieties of Home Designs
Home architectural designs can vary greatly depending on the architectural style, size, function, and your preferences as a homeowner. However, it’s crucial to understand that choosing the appropriate type of home design is a significant decision that involves numerous factors. Before proceeding, it’s important to understand the distinctions between the most popular types of home designs.
- Simple House
In recent years, the simple home design has gained popularity. This architectural style emphasizes simplicity, neatness, and the utilization of modern design elements. The shape of a modern simple home often features a clean exterior appearance with straight lines, neutral colors, and the use of materials such as concrete and glass. The interiors of simple homes also tend to have uncomplicated furniture and decorations.
- Classic House
Classic design reflects home architecture and design inspired by a specific culture and history. For instance, houses with colonial designs or Balinese houses are examples of classic houses. They often boast unique features such as detailed woodwork, curved roofs, and distinctive decorative elements.
- Contemporary House
The contemporary design type is associated with a clean, ornament-free impression and often employs a monochromatic color scheme. The simple house model is a stark contrast to classic designs that often feature accents such as colonial or red brick.
The features of a contemporary house include a rectangular exterior, flat or sloping rooflines, and super straight lines. Additionally, large expanses of glass such as windows often appear in the architectural style of contemporary homes. These features not only provide an elegant impression but also enhance energy efficiency and improve air circulation inside and outside the rooms.
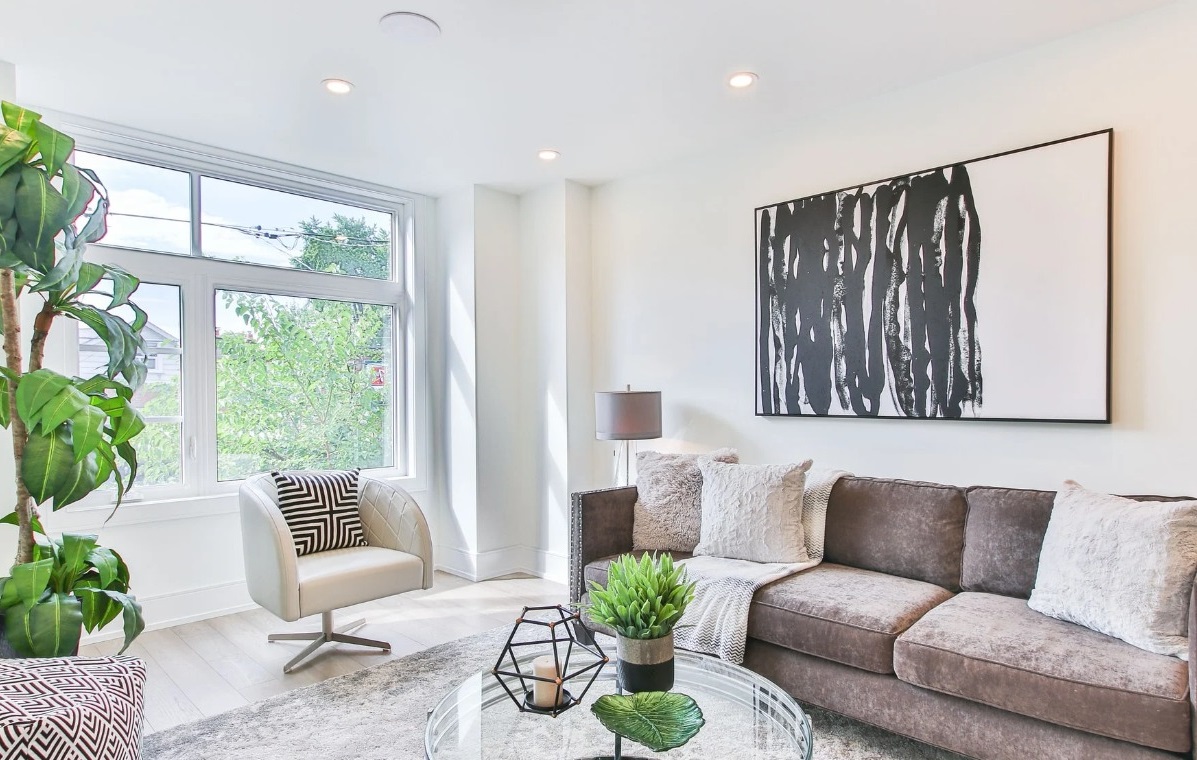
- Modern Homes
Contemporary home architectural plans differ from modern homes. Modern architecture often features clean, straight lines, monochromatic color schemes, and minimal ornamentation. In contrast, modern homes incorporate a mix of whatever architecture is currently popular. For example, a modern home design might feature traditional interior and exterior designs with craftsman touches and a modern open floor plan with the master bedroom on the main floor. Other features might also include spacious outdoor living areas or large windows that facilitate air flow indoors and out, similar to a modern simple home.
Broadly speaking, contemporary home architectural styles are often considered a blend of modern and classic homes. Contemporary designs can include elements from a variety of design styles and are often experimental. Contemporary homes can have flat roofs, unique facades, and a variety of materials.
- Log Homes
Log home architectural designs provide a cozy atmosphere that creates a charming home or retreat. Log designs are typically made of wood, have gable or cross-gable roofs, often feature porches, and usually have cozy fireplaces or wood-burning stoves. It’s not an issue if you are interested in this type of design, even though cabins are typically smaller. Whether small or large, the log house model still provides a comfortable, relaxed atmosphere and is an excellent choice for constructing a residence that you will use personally or for rent.
- Tropical House
Tropical house design is an architectural style suitable for warm and humid climates. Therefore, tropical houses are designed to create a cool and comfortable interior climate by utilizing air circulation, protection from sunlight, and materials that are resistant to tropical climates. The concept of this tropical-style house tends to include many windows and doors that can be opened to allow natural air flow, indoor gardens, terraces or gardens, and private swimming pools.
- House with Multiple Floors
Houses with multiple floors have two or more levels, allowing for more efficient space utilization. They are suitable for large families or individuals in need of extra space for offices or hobbies. Additionally, houses with multiple floors can feature either modern or traditional designs.
- Environmentally-Friendly House
Environmentally-friendly house designs prioritize the use of eco-friendly materials, energy efficiency, and sustainable practices. These houses often incorporate features such as solar panels, rainwater collection systems, and strong insulation to minimize environmental impact. The concept of building eco-friendly homes aims to create residences that respect the natural environment, achieve energy efficiency, and make better use of resources, contributing to environmental conservation while providing a comfortable living space.
- Townhouse
A townhouse is a dwelling that is connected in one block and shares walls with neighboring houses. This type of building is designed to save space, often consisting of two or even three levels. As the name suggests, townhouse architectural style is commonly found in urban areas.
- Traditional House
Traditional house design draws inspiration from ancient Greek and Roman architecture, exuding a vintage ambiance. This architectural style often incorporates pillars, columns, and decorative elements such as egg and dart molds to create a luxurious impression. It tends to feature intricate artistic details, sloping roofs, and is frequently located in historic areas.
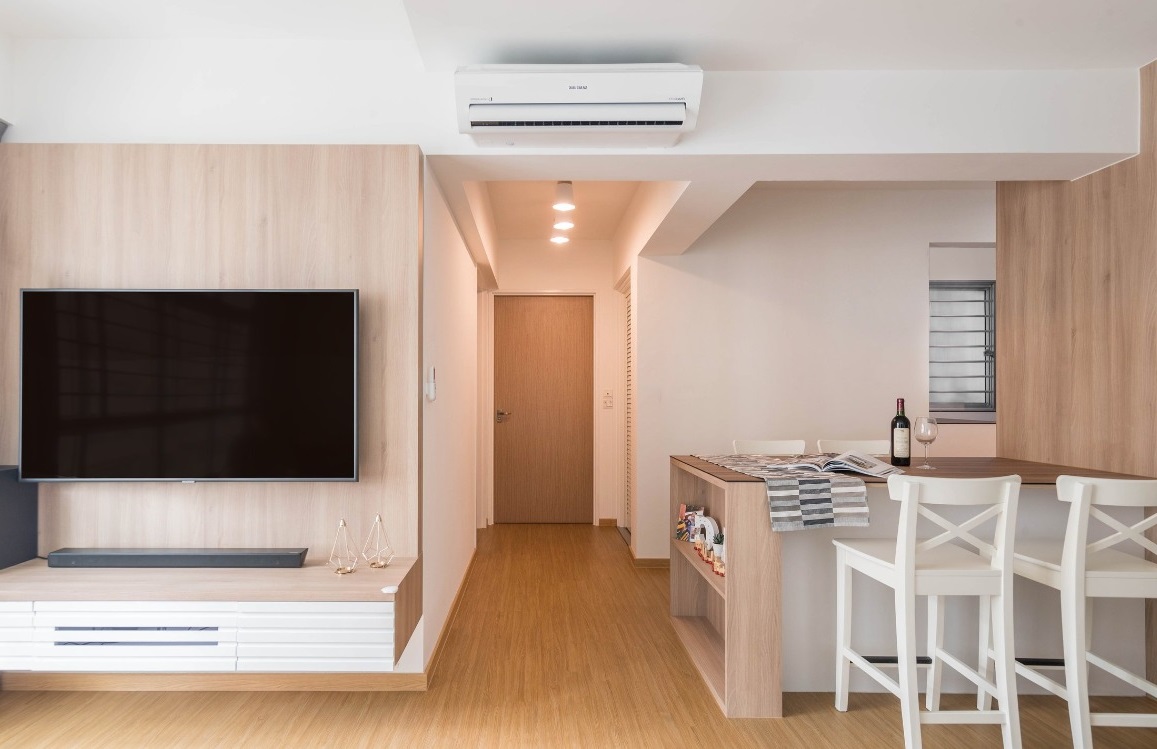
Simple Tips for Selecting a Home Design
Selecting a home design that suits your needs and preferences is a crucial step when purchasing or constructing a home. To help you make the right choice, consider the following steps in choosing the ideal home design:
- Location Consideration
Start by evaluating the location where you intend to reside, whether it’s an urban, rural, or suburban setting. Factors such as proximity to schools, workplaces, and other public amenities are also vital.
- Architectural Preference
Decide on your preferred architectural style. Do you lean towards traditional, modern, minimalist, or another style? Explore various architectural styles to find one that aligns with your and your family’s tastes.
- Space Utility
Think about how you will use the space in your home. Do you require an additional bedroom, a home office, a spacious living room, or an open area for a specific hobby?
- Special Requirements
If you have family members with special needs, such as wheelchair accessibility, ensure that the house can be adapted to accommodate those needs. Likewise, consider whether the house is suitable for pets if you have them.
- Environment Evaluation
Take into account the surrounding environment of the chosen house. Is it safe, comfortable, and conducive to your lifestyle?
- Consultation with a Professional
If you plan to build a new house or renovate an existing one, seek advice from an architect or interior designer. They can assist you in devising a design that aligns with your preferences.
- House Visits
If possible, visit several houses with designs you are considering. This will provide you with a firsthand understanding of the appearance and functionality of the space.
- Future Planning
Consider how the house will meet your long-term needs. Do you intend to reside there indefinitely or sell it in the future? This can impact your decision.
Upon selecting a home design, you will face the decision of interior design. One of the aesthetic and functional designs is minimalist interior design. What is it?
When you are considering purchasing a house or updating your home decor, you might find yourself uncertain about which interior design concept and style to adopt. Currently, there is a wide array of interior design styles, ranging from contemporary and classic to industrial, with minimalist home design being particularly popular.
As one of the most favored home concepts in the realms of architecture and interior design, minimalist design is synonymous with the motto “Less is More” while remaining functional. Minimalist home interiors emphasize simple elements in decoration, including the use of functional furniture, geometric shapes, and generally no more than two primary colors.
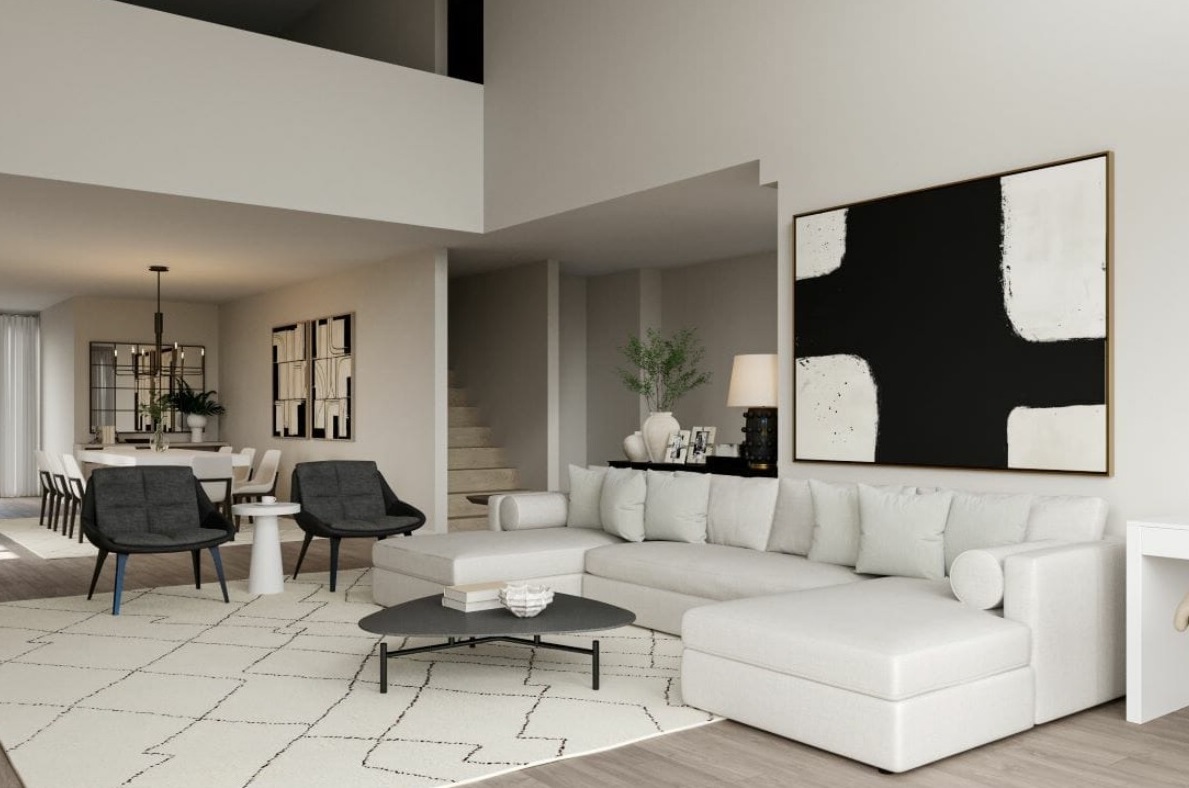
Explore more about the minimalist home concept.
Characteristics of Minimalist Home Design Style
Minimalist home design is not synonymous with a strict or dull style. It also does not equate to being inexpensive, cramped, or bare. On the contrary, the interior of a minimalist home embodies a beautiful, sophisticated, and impressive style concept.
This is because minimalist home design is characterized by uncomplicated shapes and lines, minimal interior walls, and open floors, allowing for adequate lighting. So, what does the interior of a minimalist home look like? Below are the characteristics of a minimalist home interior that can be implemented in your own home.
Optimizing the use of practical furniture
A minimalist home interior emphasizes practicality. Homeowners should consider reducing various pieces of furniture that are seldom used. The interior design focuses only on essential furniture to facilitate activities in the house. Consider choosing multi-functional furniture, such as a sofa bed or a bed frame with drawers, to minimize unused furniture.
Maximizing air circulation
Ample windows are a hallmark of a minimalist home. Glass windows are not only installed in the living room but also in the bedroom and bathroom, enhancing air circulation within the house.
The significance of lighting in a minimalist home
The architecture and interior of a minimalist home are complemented by good lighting. This aspect must be taken into account, especially if your home lacks many decorations, whether through artificial or natural lighting. Combining lighting with the neutral wall and floor colors typical of a minimalist home will create its own aesthetic appeal. The ambiance of the house will be warmer and more serene.
Use of monochrome and neutral colors
The color scheme is equally important in the interior of a minimalist home. In addition to creating aesthetic value, choosing the right color can enhance the comfort of a room. Most minimalist homes utilize neutral colors such as white, black, gray, and cream, from wall paint to room décor.
Open space concept in a minimalist home
The open space concept is well-suited to minimalist homes. This design aligns with the minimalist home theme by minimizing seating to create a more spacious appearance. You can adapt this concept to the design of a living room and kitchen without partitions or a combined kitchen and dining area.
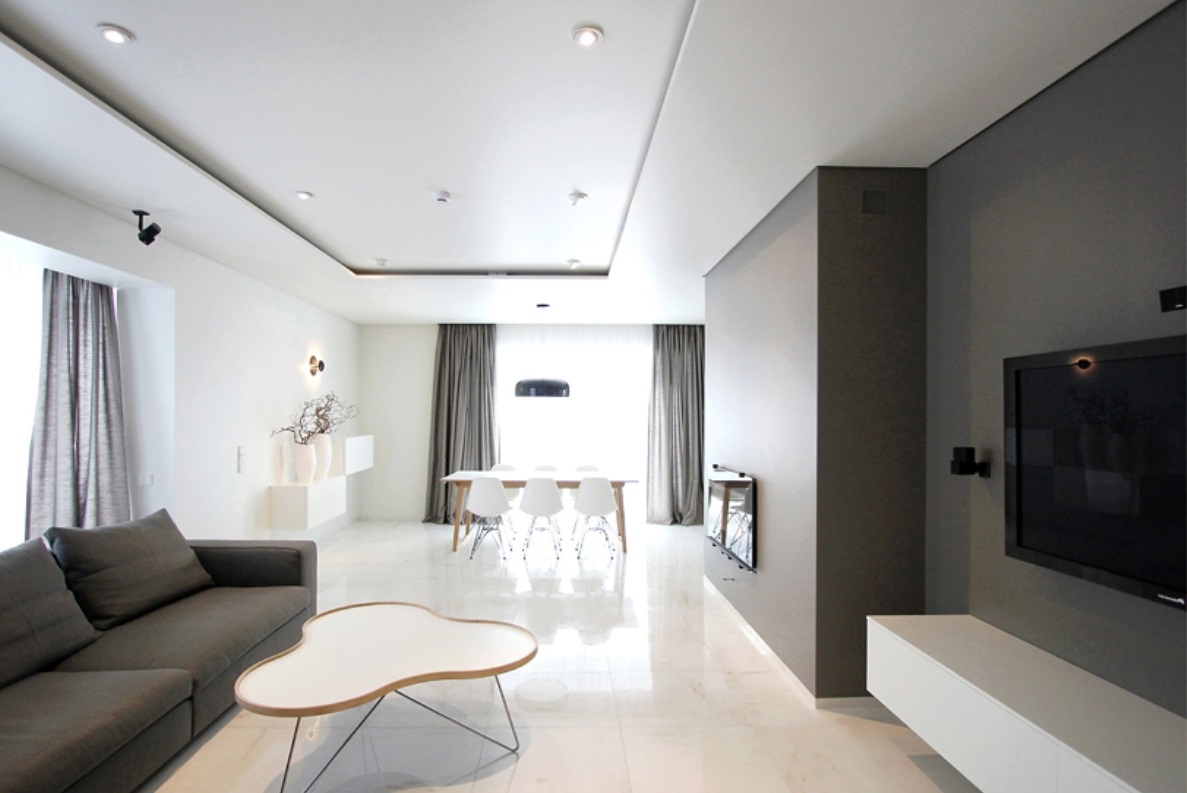
Geometric building forms
The simplicity of minimalist homes is evident not only in the interior but also in the architectural design, which relies on geometric shapes. Typically, modern minimalist house designs feature angular lines instead of traditional pitched roofs.
Simple furniture for minimalist home interiors
Furniture in minimalist homes tends to be simpler and uncluttered. This creates a more spacious-looking room. To enhance the aesthetic appeal, opt for wooden furniture combined with minimalist interior design and choose furniture with neutral colors.
Prioritizing quality over quantity
The minimalist home concept does not equate to being frugal or inexpensive. Homeowners should prioritize quality over quantity. Moreover, the minimal furniture in a home interior necessitates selecting high-quality materials, accessories, and furniture for long-term use.
Incorporating green space at home
A minimalist home feels incomplete without a garden. In addition to catering to the hobby of cultivating ornamental plants, this area will enhance the interior of your home. If space is limited, consider creating a vertical garden.
Utilizing space and storage areas
If you intend to embrace the minimalist home concept, ensure that you have multifunctional rooms. Avoid using large furniture as it can make the room appear crowded. Make the most of available storage space to maintain a tidier and cleaner room. To address limited space, consider optimizing multifunctional furniture, such as creating a cupboard under the stairs or in an unused corner of the house.
Experiment with different textures to bring life to your home
Aside from playing with colors, you can also liven up your minimalist home by incorporating various textures. You can create interesting textures on your walls by using a combination of natural stone or wallpaper. For the floor, consider using vinyl flooring or carpet. However, be cautious in your texture choices to prevent the space from looking cluttered and losing its minimalist essence.
Incorporate diverse patterns into your space
Minimalist interiors can be presented in a simple manner. Introduce different patterns into your space using cohesive compositions and tones to add an elegant touch. You can incorporate monochrome patterns on items such as pillows, sofas, carpets, and photo frames.
By selecting the right furniture and arranging it appropriately, you can achieve an aesthetic, functional, modern, and non-monotonous minimalist interior design. Hopefully, this information can assist you in implementing a minimalist design in your home.
When choosing an interior design, it’s important to consider what elements?
Understanding the essential interior design elements is crucial if you enjoy arranging your home’s interior. A home’s interior should not only be visually appealing but also reflect the owner’s character while providing comfort and safety. A functional home should be both attractive and comfortable for its occupants.
Comfort can be achieved through the proper arrangement of the seven design elements. These interior design elements can compensate for the house’s shortcomings while pleasing the eye. So, what are the seven crucial interior design elements?
Texture
Texture must be taken into consideration by interior designers to enhance the room’s appearance. Rich textures can be incorporated not only on the walls but also on furniture, carpets, curtains, and decorative accessories. Contrasting and harmonious textures can add depth and visual interest to the room.
Pattern
Pattern is another important element that can enhance the visual appeal of a room and make it feel more vibrant. Similar to texture, patterns can be introduced through various furniture and decorative items. Consider incorporating harmonious patterns from wallpaper, carpets, furniture, and artworks, ensuring they align with the overall theme, whether it’s geometric, abstract, floral, or another type of pattern.
Lines
Lines play a significant role as an interior design element. They can influence the feel of a room, both through indoor furniture and structural features. Lines can draw attention to focal points, both horizontally and vertically, adding dynamism to the room’s appearance.
Horizontal lines can create a sense of spaciousness, while vertical lines can make a room appear taller, such as through windows and doors. Choosing tall furniture can also visually elevate the room. Balancing horizontal and vertical lines is crucial, and dynamic lines like diagonals, zigzags, and curves can add variety, for example, through stairs or diagonal tiles.
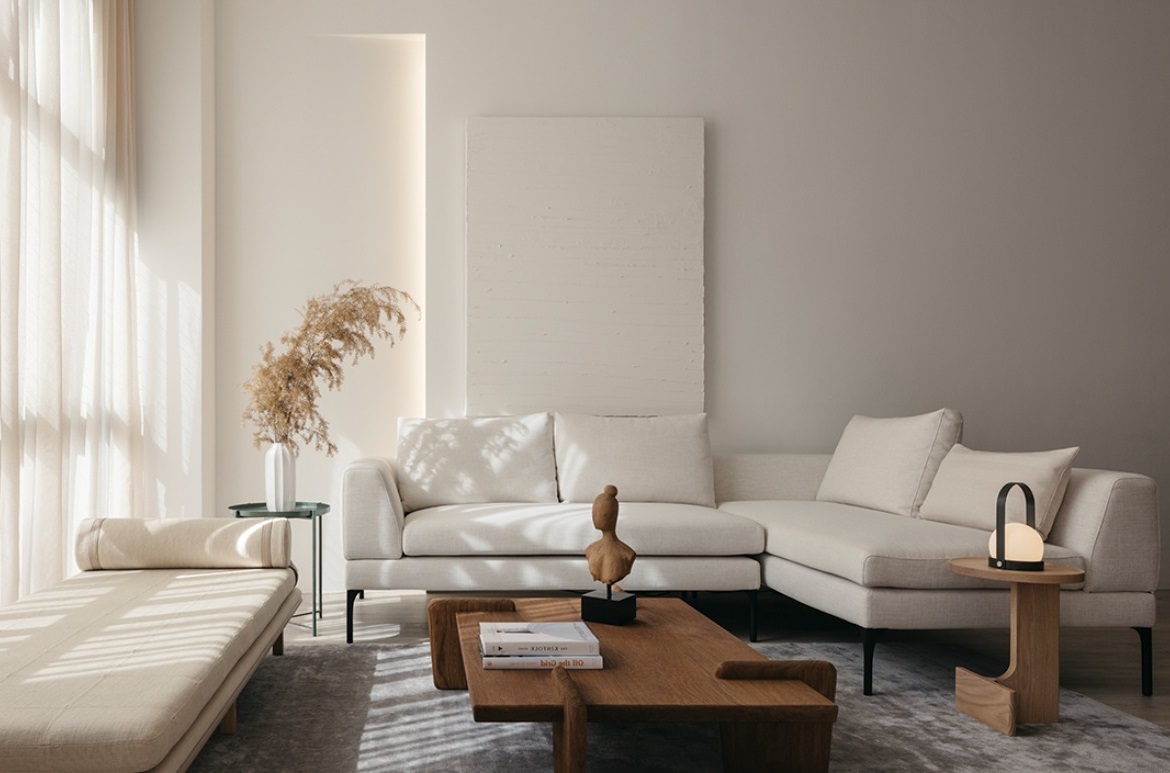
Space
This component pertains to the distance between walls and furniture within a room. It is important to ensure that the proportions are suitable so that the room does not feel overly cramped or excessively empty. The space should be well-balanced, and the arrangement of furniture must be appropriate.
Distinction in space is necessary, with designated areas for placing furniture and gaps between the furniture. Adequate circulation space in the room is essential, and there should be open areas to prevent the room from appearing cluttered.
Achieving spatial balance is crucial for a tidy room layout. For instance, bedrooms should have ample space between furniture to create a more spacious feel. However, excessive empty space can make a room feel impersonal, while too much furniture can make it uncomfortable.
Additionally, attention should be paid to the distance between individual pieces of furniture, which should not be less than 50 centimeters, and the walking space should be at least one meter wide to ensure comfort for the occupants.
Color
Color plays a significant role in the visual appeal of a room, as it can create different atmospheres. The choice of colors can also make a room appear larger, cozier, and brighter. It is important to consider how the chosen colors complement the use of furniture.
Designers should select colors that suit the room’s requirements. For instance, bright colors or energetic tones may be more suitable for an office, whereas calm colors are ideal for a bedroom. Rooms that receive ample sunlight can benefit from calm colors, as they create a more spacious appearance.
Lighting
Many interior designers make use of natural light, particularly in Indonesia. Maximizing natural light not only enhances comfort but also promotes energy efficiency. Appropriate additional lighting is necessary for night-time use, and the selection and placement of lamps should align with the room’s function. Mirrors can enhance lighting and create a brighter, more spacious feel. Modern minimalist homes often feature floor-to-ceiling windows to maximize natural light.
Shape
This element of interior design relates to the various shapes present in a room, including the room itself, furniture, and decorations. Designers must carefully consider the combination of shapes to achieve aesthetic harmony within the space.
Now that you are familiar with the seven interior design elements above, you can begin incorporating them to enhance your interior design.
