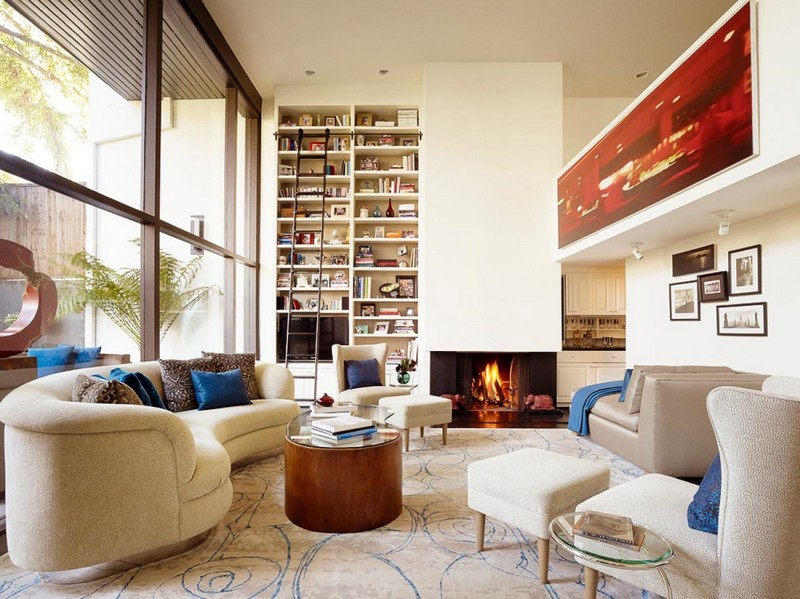Living room layout ideas will help you decide the best ways to arrange your space. With a lot of considerations, there’s no doubt that arranging a living room can be a bit tricky. That’s why you’ll need to have a solid way to get started.
To make the most of your living room space, you need to first come up with a good floor plan that can incorporate every feature that you want to show up in a living room. From the basics one like coffee tables and sofas to the decorative accessories, you need to consider it wisely.
By planning everything ahead through a layout, you may find it a lot easier to choose the right furniture and how you will arrange it later in your living room. Fortunately, this article will help you find some great living room layout ideas to try along with several tricks to make the most of it.
5 Living Room Layouts You Can Try
It’s no doubt that you can arrange your living room as you please. However, you need to make sure that you do everything right. To give you some ideas of what to do to your living room, here we’ve put together five living room layouts that you can try.
1. Formal and Balanced Layout
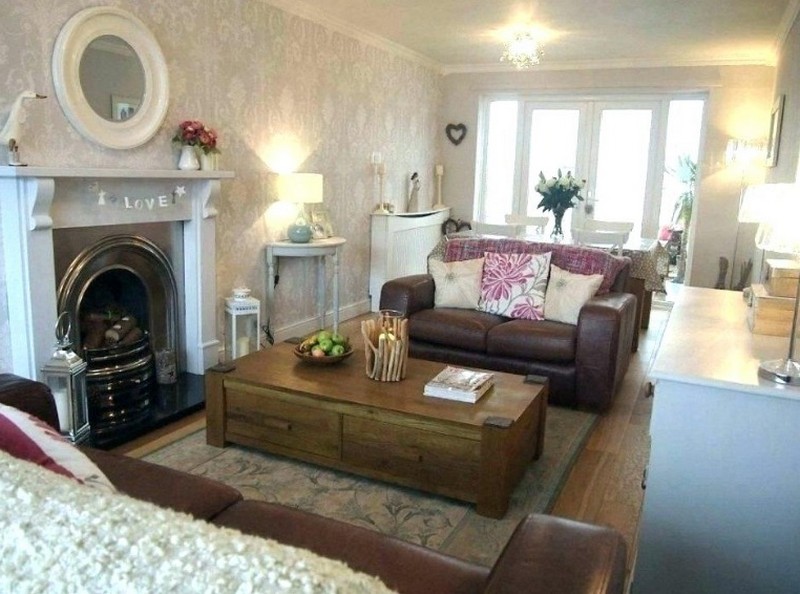
We can say that this is probably the layout many of homeowners think of when considering a living room with formal character: two small sofas facing each other with a coffee table in between. Then, you can put the fireplace as the focal point with storage on either side.
2. Casual and Balanced Layout
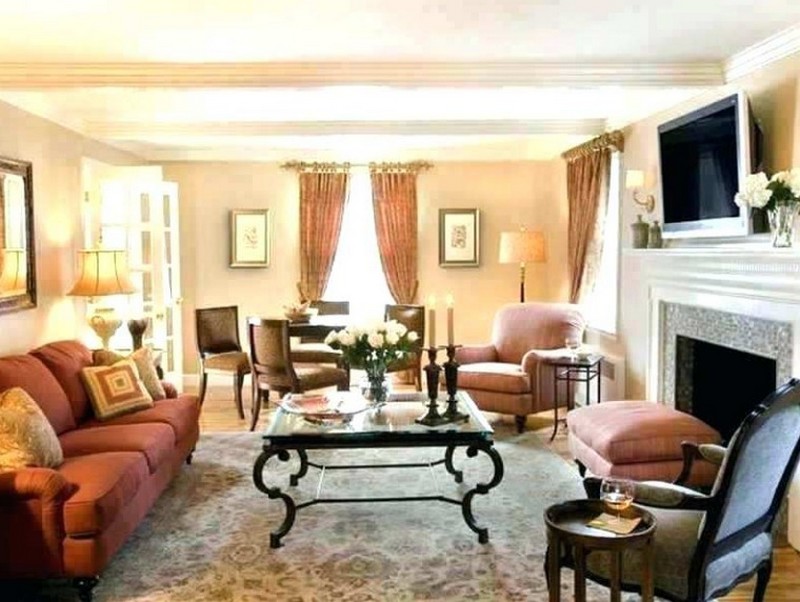
If you want more casual living room layout ideas, you can make the arrangement a bit more relaxed by adding a sofa to facing the fireplace. Then, you can add two matching accent chairs around the room. If you want to add a TV, you can utilize the space above the fireplace.
3. Minimal and Comfortable Layout
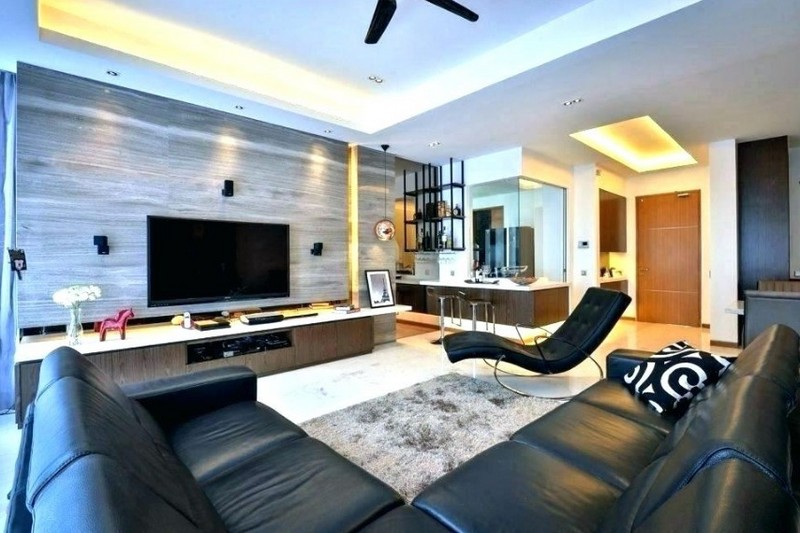
When style and comfort are both important, consider paring down your furniture but select it wisely. A sectional sofa and a footstool can provide the only seating in this layout. However, since both of them are such cozy choices, nobody will feel like they’ve chosen the sad seat.
4. Retro Party Pad Layout
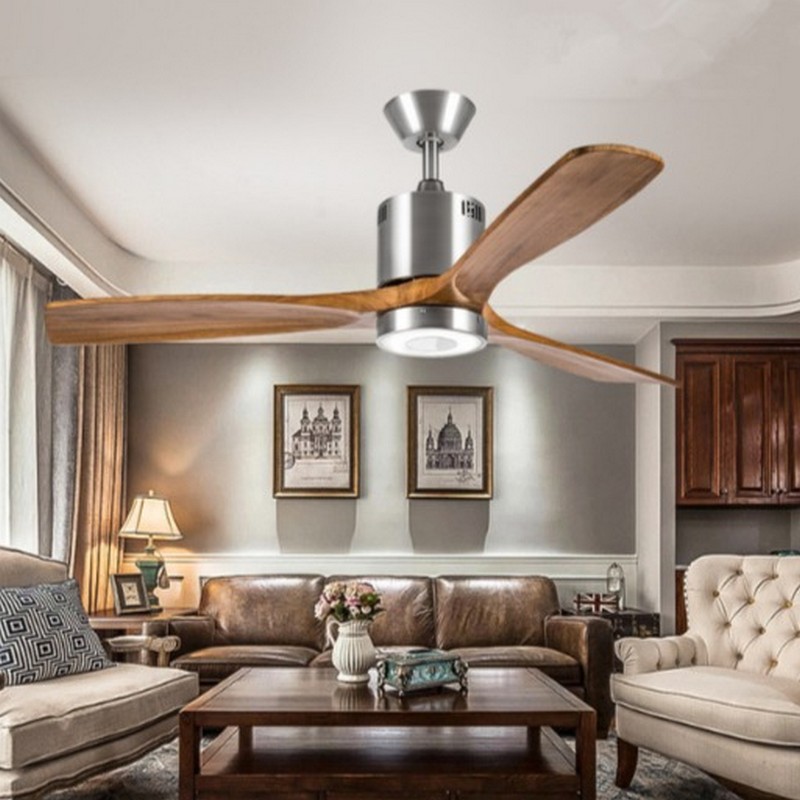
There’s something interesting about a 70s-style sectional and matching chaise. If you love this idea, you can incorporate this to your layout. For extra party points, you can incorporate a bar cart in the corner and an oversized coffee table as the center of the living room layout ideas.
5. Work and Live Space Layout
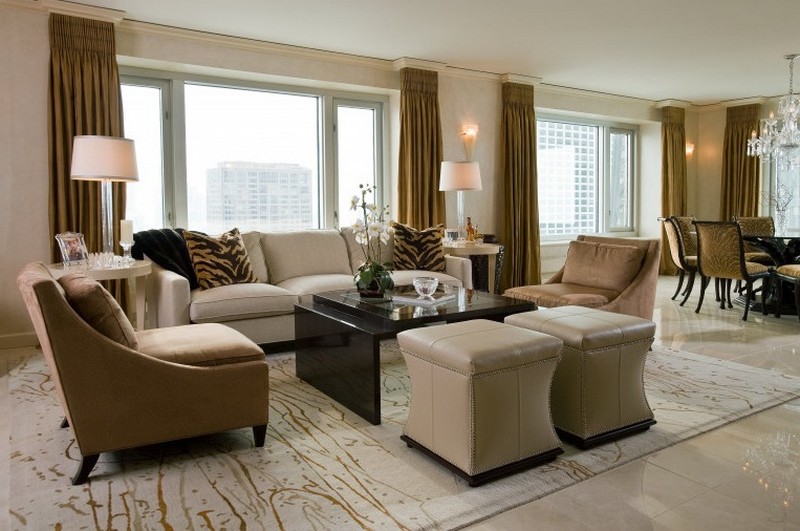
If you want to combine work and live space together, you can simply divide the room without really dividing it. Put your sectional sofa to the one side of the room and add a rug under the living area only. On the other side of the room, you can bring your working table and chair.
Top Layout Tricks for Small Living Room
Now, you have known some of the best layouts that you can try to arrange your living room. If you have a typically small living room and find it hard to create the layout, we have a few tricks that you can take into account when creating a layout for this room.
1. Keep a clear passageway
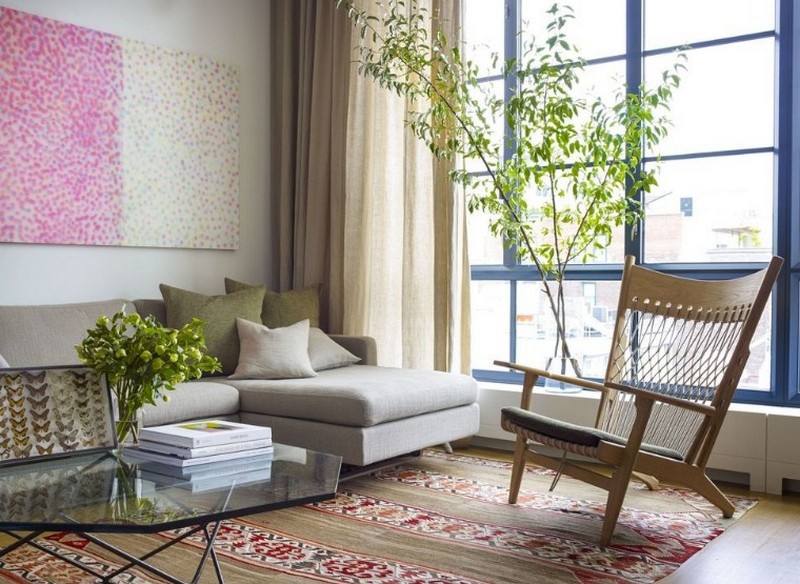
One of the best living room layout ideas for small living room should incorporate a clear passageway around the area. The more floors visible, the larger your room will appear. Add to the illusion with a glass top coffee table and chairs or sofas with visible legs.
2. Try not to allow the TV to dominate
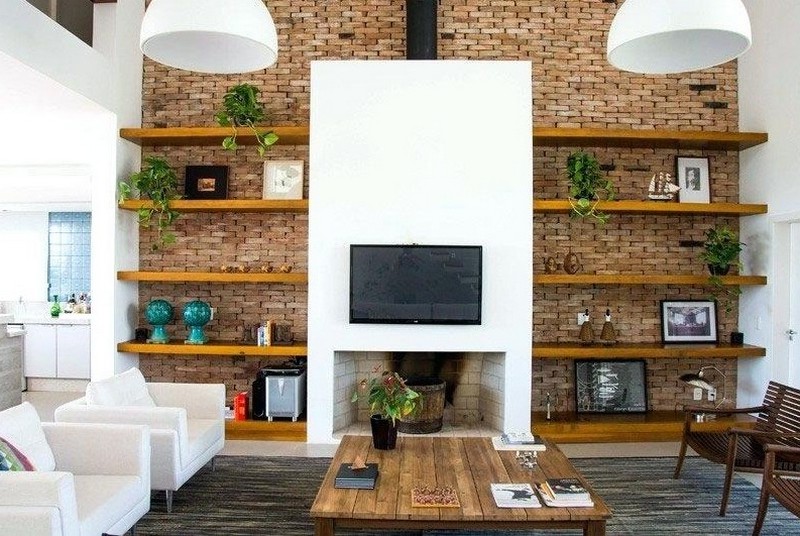
Don’t you ever be tempted by that large screen size if you can hardly fit a sofa in! If you own a fireplace around, you can keep this feature as the focal point by situating the TV in a recess or alcove. In small rooms, mounting the TV on the wall is a great choice.
3. Make storage a priority
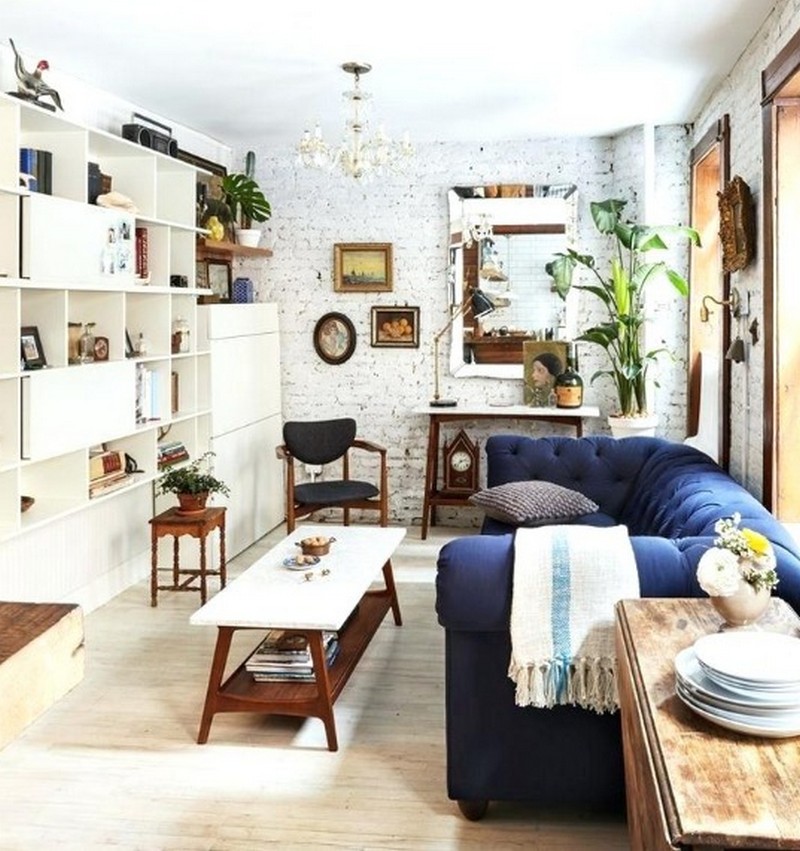
When it comes to living room layout ideas for small space, making storage a priority is a good option for you. For a modern look, select adaptable choices that keep everything in one place instead of many separate pieces. Then, you can also incorporate shelving for ornaments and books as well as other smaller items.
Best Solutions for Common Living Room Layout Problems
In addition, you may need to know some general layout problems that many homeowners face nowadays. In this case, we also provide you the solution in case you face the same problem while creating your living room layout. So, here are some tricky problems in creating living room layouts and solutions.
1. If your living room has no foyer
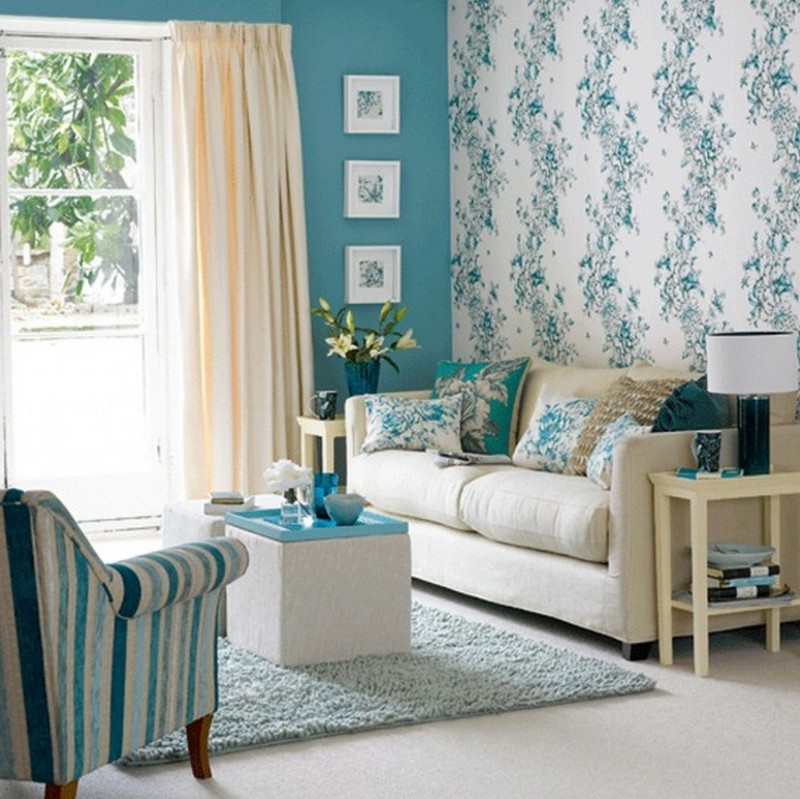
When your living room layout ideas have no foyer, you can fake one by incorporating clever workaround. The idea is to make a pause before the seating area. You can consider introducing an entryway by positioning a rug and a few key pieces of furniture just inside the front door.
2. If your living room is too long and narrow
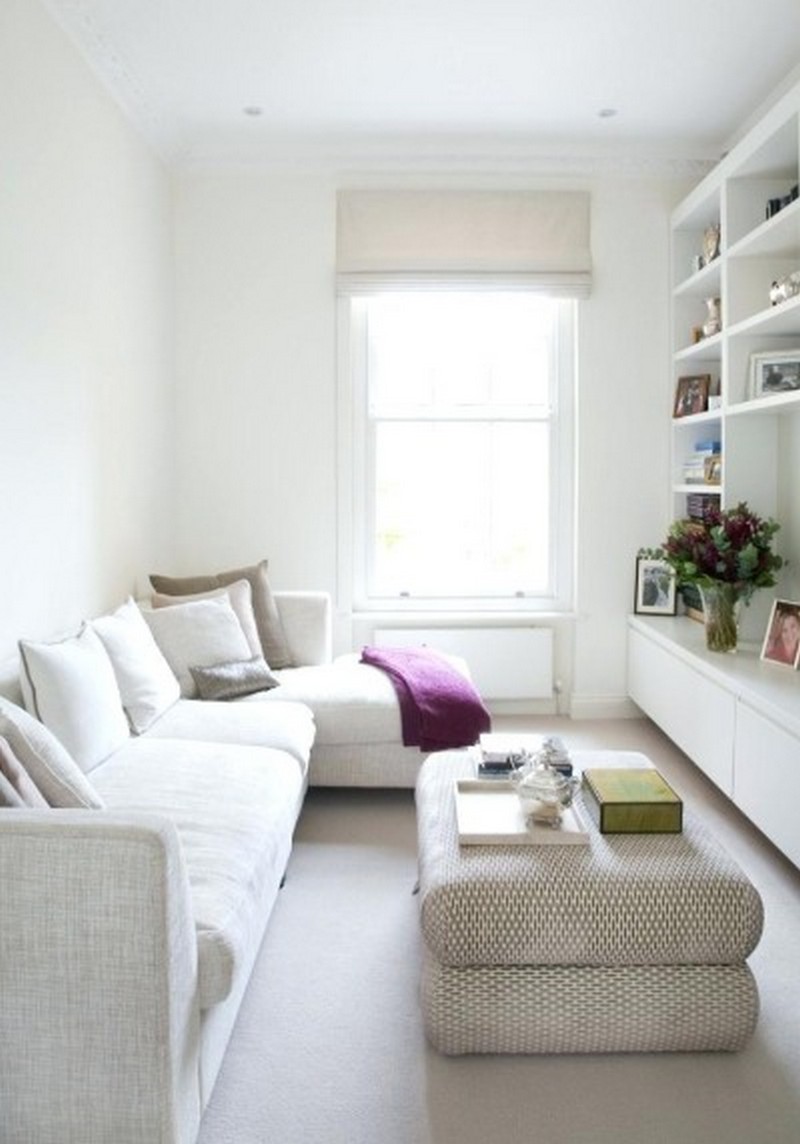
Arranging a layout for a super long and narrow living room can be a problem. Divvy up the room to make the most out of this unusual footage. You can go with either two defined spots or a more flowing layout. For instance, you can combine a rectangle and circle seating area in the room.
3. If your living room has many windows
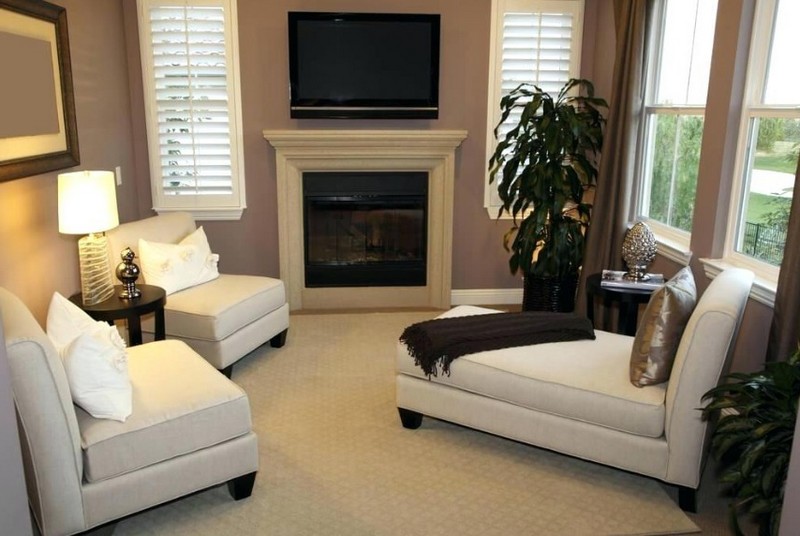
Deciding living room layout ideas for space with lots of windows can be daunting as well. While it’s able to enhance the appearance of your room, you may wonder the right way to set your living room furniture inside. At this point, you can consider keeping the area around the windows clear.
Finally, you have known some of the most essential points to create a layout for your living room. You can take advantage of this information to get the most out of your living room. Now, you can choose one of the best living room layout ideas above to get started.
Room Setup: Ideas for Living Room Furniture Arrangement
The living room is a well-used space in the home, serving as a hub for conversation, entertainment, and more. Here are some tips to help you create a comfortable and inviting living room layout.
Guidelines for Living Room Design
Traffic Flow
It’s important to plan how people will move through the room. Try to avoid creating a pathway in front of the main focal point in the room. Make sure to leave at least three feet of space in high-traffic areas to avoid furniture collisions.
Focal Point
Every living room should have a primary focal point that immediately catches the eye. This focal point could be a piece of wall art, a window, a fireplace, or a TV. If your living room doesn’t have a clear focal point, create one, but ensure it complements any existing features. Arrange the furniture in a U-shape around the focal point to draw attention to it.
Conversation Area
The arrangement of your furniture affects how people interact and use the living room. Place chairs in pairs or position armchairs beside a sofa or sectional to create an inviting seating area. The goal is to ensure that your guests can comfortably converse with each other or watch a movie together.
Three Living Room Layout Ideas
- Room Arrangement
In the first layout, the sofa is positioned facing the focal point, which in this case is the built-in TV unit. Two armchairs are paired with side tables, and a coffee table is placed in the middle to create a U-shaped conversation area. Two table lamps on each side table provide ample lighting for the seating.
Tip: If there is a door at the opposite end of the room, simply position the sofa against the wall and move the chairs and coffee table closer to the sofa to create a pathway between the coffee table and the room’s focal point.
- Room Arrangement
This layout, featuring two sofas, is ideal for larger living rooms or areas that require plenty of seating. The sofas face each other, with the coffee table placed in the center. Two armchairs complete the U-shaped layout, facing the focal point – a wall with the TV and fireplace. Two floor lamps next to the armchairs provide additional lighting.
- Ideas for Room Division
This layout is different from the previous two as it includes a living landscape. Living landscapes offer ample seating and are popular for family rooms. Here, the chaise lounge is integrated into the living room, and the armchairs encircle a U-shaped conversation area. Placing an attractive rug under the furniture completes the seating area, as depicted in this example.

Styling a Small Living Room
When decorating a small living room, consider these tips and tricks to maximize the available space.
Take furniture size into account. Smaller pieces, such as a two-seater instead of a sofa, fit better in the room and create the illusion of more space.
Avoid pushing all the furniture against the walls. Rearrange the furniture by placing seating and a coffee table in the center of the room and connecting them with a rug to establish a cohesive conversation area.
Utilize natural focal points to prevent overcrowding in a small living room. Highlight the windows with bold curtains or position furniture around a striking fireplace.
Incorporate furniture with dual functions, such as chests that can discreetly store clutter. Clutter can make a room feel smaller. Benches can also serve as extra seating for entertaining.
Make the most of the limited space and don’t shy away from using rich, beautiful colors. Create a cozy atmosphere and hang layered curtains to create a warm retreat.
Subtle Details
A living room is not complete without carefully placed unique items that reflect your personality and contribute to a unified look.
Rugs
Rugs tie together and anchor the room’s layout. Be sure to select a size that accommodates the front legs of surrounding furniture. For more tips, refer to our guide on choosing the right rug size and various rug materials.
Throw Pillows
Decorative pillows or cushions bring together your chosen color scheme. Look for patterns that complement the colors of your sofa, rug, and curtains. If possible, add an extra pop of color to infuse vibrancy and interest into the room.
Curtains
Curtains, blinds, and drapes not only offer privacy but also introduce a sense of warmth in the living room. For guidance on finding the right style for your unique living room design, consult our curtain and drapery buying guide.
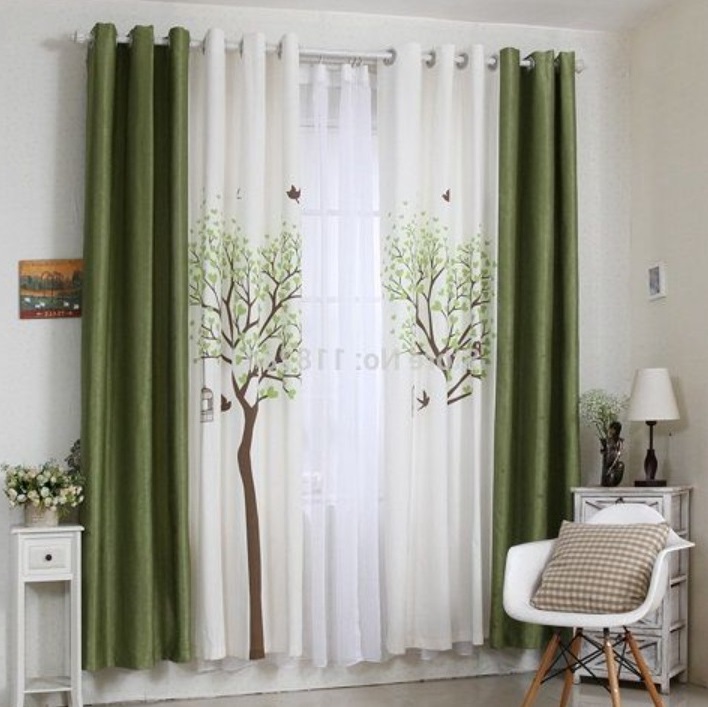
Free editable living room layouts
- How to layout the living room?
The living room is one of the most important parts of a house. It doesn’t matter if the house is small or large. There is always a central gathering space with entertainment options and a place for people to gather and sit together. It can feel like a never-ending puzzle to figure out the arrangement and configuration of all the furniture in your living room, including sofas, chairs, coffee tables, benches, rugs and so on. It’s important to design your living room optimally so that it offers the best use of space and the best comfort to suit your lifestyle. Since this is one of the most used areas of the house, you need to make sure that everything is perfectly arranged and that nothing comes between you and your peaceful time. It is a good idea to create a floor plan first before setting everything up.
Living room design tips
Here are some tips to keep in mind when designing the layout of your living room. This will give you an idea of the actual placement of objects and give you ample room for adjustments and corrections.
#1 Dimensions
Make sure that you have measured every nook and cranny of the room accurately. The placement of windows, doors, and walls has a bigger impact on your design than you might think.
#2 Wise placement
Before you place everything, remember that placement matters. If you want to place a TV in the living room, you need to pay attention to the position of the windows in the room. If the TV is placed right in front of the window, it will glare from the sunlight and cause problems for the viewers. Similarly, the placement of all the elements also matters and you need to be very careful in the placement of all the elements.
#3 Configuration
The living room is the center of a house and is meant to accommodate more than just 1 or 2 people. In this case, you should have enough seating for more people than guests. This would be better than placing all the furniture parallel to each other and facing the TV or other main source of entertainment.
#NO. 4 elements
Understand the mindset and needs of the users and choose the essential elements accordingly. If the house can accommodate a larger family, a double sofa or a large sofa would be the right place. Suppose the house is in a colder area. In this case, a central fireplace is a good choice, as is a warm and cozy corner as a dining area if the living room is combined with it. If there are children, a small space can be allocated for rugs and bean bags, because children often do not like to sit on the sofa with adults.
#5 Feng Shui
Feng Shui is a Chinese principle used in living room design. It usually promotes open and bright spaces with plenty of natural light and ventilation through large windows. You can also use mirrors to reflect light and give the room a more open feel. A more symmetrical and balanced approach is well supported by arranging elements in a way that makes it appear visually appealing, balanced and symmetrical. Cramming a room with everything possible is not always the right choice, and there should be enough room to maneuver.
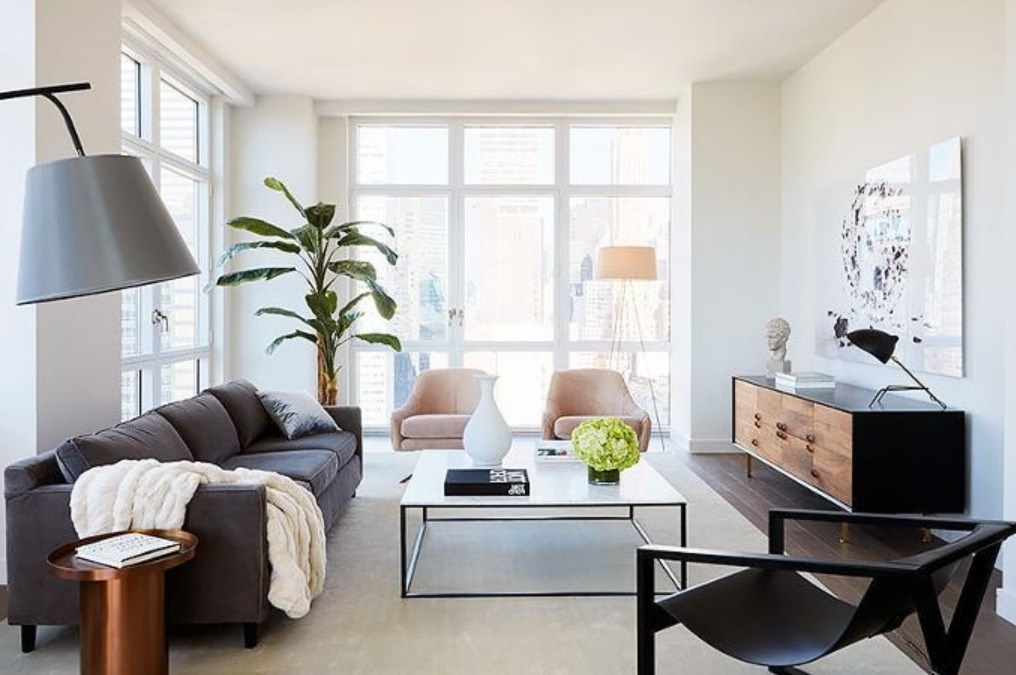
- Living Room Layout Ideas & Examples
In this section you will learn about different living room styles and examples and how to decorate a living room in different conditions. Read below to learn more about the different types of living room layouts.
Example 1: Living room layout
The living room should be a calming space and strong enough to function as the domain of the home. The large living room located in the center has an open feel with a large L-shaped sofa on one side facing the media wall and the other facing the open kitchen with a dining table on one side. The living room layout looks complete yet open and spacious, which is what you should be looking for. The wall media is placed in such a way that even if you are working in the kitchen, you can still watch TV while working. The dining table is located in the corner closest to the kitchen, making it easy to bring the cutlery there. There are also potted plants near the window to provide natural light and fresh air at the same time
Example 2: Small living room design
This is a relatively small living room where several people live. However, the designer placed these objects carefully so that the room looks spacious and open despite its small size. The sofa and rug are placed in the corner and the TV is attached to the front wall, so that there is enough space in the middle to move quickly. If the sofa is placed far in the middle of the room, there will not be enough space to move on both sides. This little trick produces real quality and requires efficient planning and space-saving tactics.
Example 3: Open kitchen-living room plan
This living room features an open kitchen that is connected to the living space. The kitchen and living room are not separated by walls or distinct entrances. Instead, they are designed to allow visibility and access to each other. This contemporary approach is widely adopted today, as it enables all occupants to engage in various activities simultaneously, whether it’s cooking, socializing, or spending time together as a family. Additionally, this design enhances the overall aesthetics of the home or apartment, offering an impressive sight for visitors. By eliminating barriers between the kitchen, living room, and dining area, the space feels open and expansive.
Example 4: Rectangular living room plan
This straightforward living room layout is designed with a rectangular floor plan, incorporating a small dining table positioned in close proximity to the kitchen. The central location of this living room is pivotal, as it serves as the hub connecting all adjacent rooms. This strategic placement facilitates seamless movement and interaction among users, encouraging communal activities such as dining and conversation.
Example 5: Living room design with fireplace
The focal point of this living room is the fireplace, a common feature in regions with colder climates. The seating area is arranged around the fireplace to create a cozy ambiance conducive to enjoying its warmth on chilly evenings. The media wall is positioned near the fireplace, complementing the seating arrangement. It’s important to exercise caution and avoid placing items too close to the fireplace, as this could pose fire hazards or cause damage to nearby furniture or objects.
Example 6: Narrow living room with fireplace
This carefully planned narrow living room maximizes space while maintaining a cozy atmosphere. It is furnished with a three-seater sofa and two single sofas facing a media wall with a console and side table. Ample natural light and ventilation are provided by large windows, preventing glare on the media wall or TV. This thoughtful layout ensures a comfortable and uncluttered environment.
Example 7: Large living room
This layout showcases a spacious living room in a sizable residence. The sofa is arranged in a standard configuration facing the media wall, with one side leading to the dining area and kitchen, and the other side opening to a lawn and pool area. Large windows infuse the space with sunlight, fresh air, and expansive outdoor vistas, creating a sense of openness. The design emphasizes simplicity, and an additional small sofa placed near the entrance offers a serene view and a tranquil setting to relax.
Example 8: Living Room Furniture Layout
This detailed living room furniture layout provides comprehensive information about the room’s elements. It presents details such as the color and design of the sofa, the positioning and color of the rug, the arrangement of the desk, storage cabinets, and the media wall. It also includes an adjacent dining area furnished with a round table near the kitchen. The layout prioritizes ample space for movement, circulation, and functionality, incorporating a bathroom to accommodate the users’ needs.
Example 9: Living room floor plan
This floor plan offers insight into the furniture and technical aspects of the room’s architecture. Notably, the TV is placed on a wooden console rather than being mounted on the wall. The 5-seater sofa set provides generous seating, while the coffee table and side tables offer surfaces for items and decorative accents, contributing to a cozy and relaxing ambiance.

- Online room planner
If you’re interested in creating these intricate floor plans, look no further. You can easily design living room layouts using one of the top online layout-making software. There is a wide selection of free templates available for creating your custom layout from scratch. The software also includes an extensive library of icons and furniture blocks that can be resized and customized with different colors. After completing your layout, you have the option to share it with friends and family on various platforms.
- Key findings
Now equipped with the knowledge to design or redesign your living room, you can utilize tips, tricks, examples, and templates from layout maker websites to create a distinctive and optimal living room layout.
