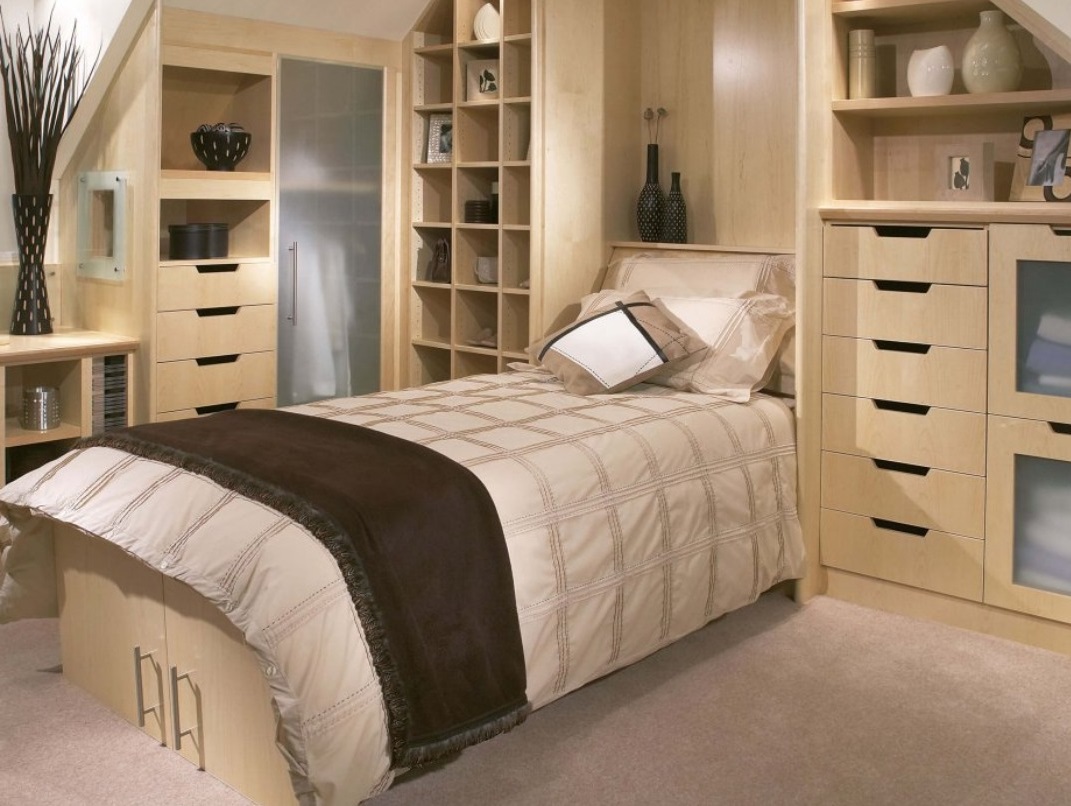When clothes disappear into the walls: With floor-to-ceiling closets, there’s also a sense of visual calm in the bedroom
Peace and security, relaxation from the hustle and bustle of everyday life – all this we look for in the bedroom. But instead of a place to rest, we often find this: piles of laundry because the beautiful farmhouse closet is already overflowing. Or boxes that are hastily shoved under the bed and quickly find no other place.
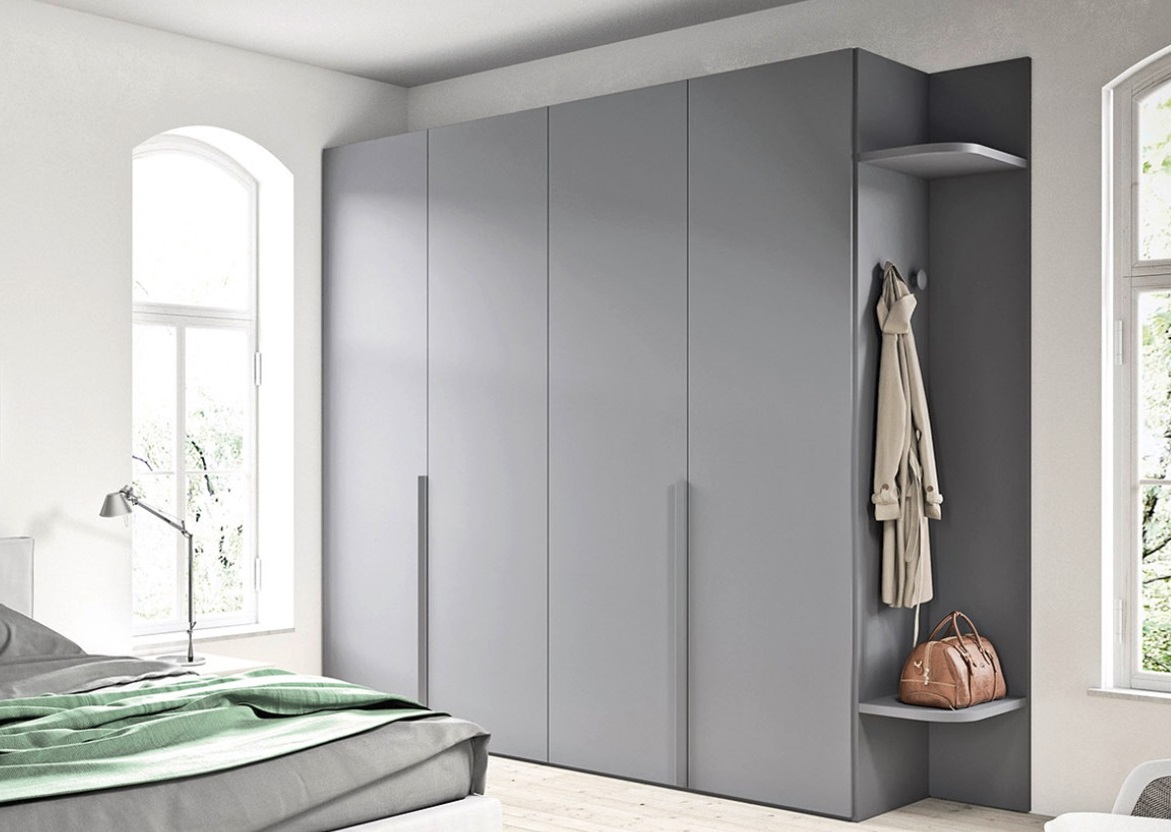
The most effective antidote to annoying piles of clothes in the bedroom was and remains a large built-in wardrobe. Ideally a little bigger than you think. Because floor-to-ceiling built-in cabinets, made to measure, appear much smaller than freestanding cabinets. We’ll show you ten examples of wall units that extend all the way to the ceiling and give you tips on how to use every corner!
- Get rid of your closet…
This built-in wardrobe was made to measure the bedroom of a single-family home in Hamburg. It fills the walls from wall to wall and allows the occupant’s wardrobe to disappear elegantly behind seven floor-to-ceiling doors – matching the color of the walls, disappearing with them. Wall units with hidden handles were designed as well when redesigning the remaining rooms.
- …or play with building blocks!
In contrast, the purple cabinet construction with its sculptural appearance is much more striking.
Also made to measure, this wall unit sits perfectly under the gable of the home. Like building blocks stacked on top of each other, modules of different depths break up large areas. The color gradient from light to dark brings movement into the room.
Tip: Especially with sloped ceilings, custom built-in solutions offer maximum storage space that you shouldn’t waste. In addition, the cabinet fronts that extend all the way to the ceiling calm the room.
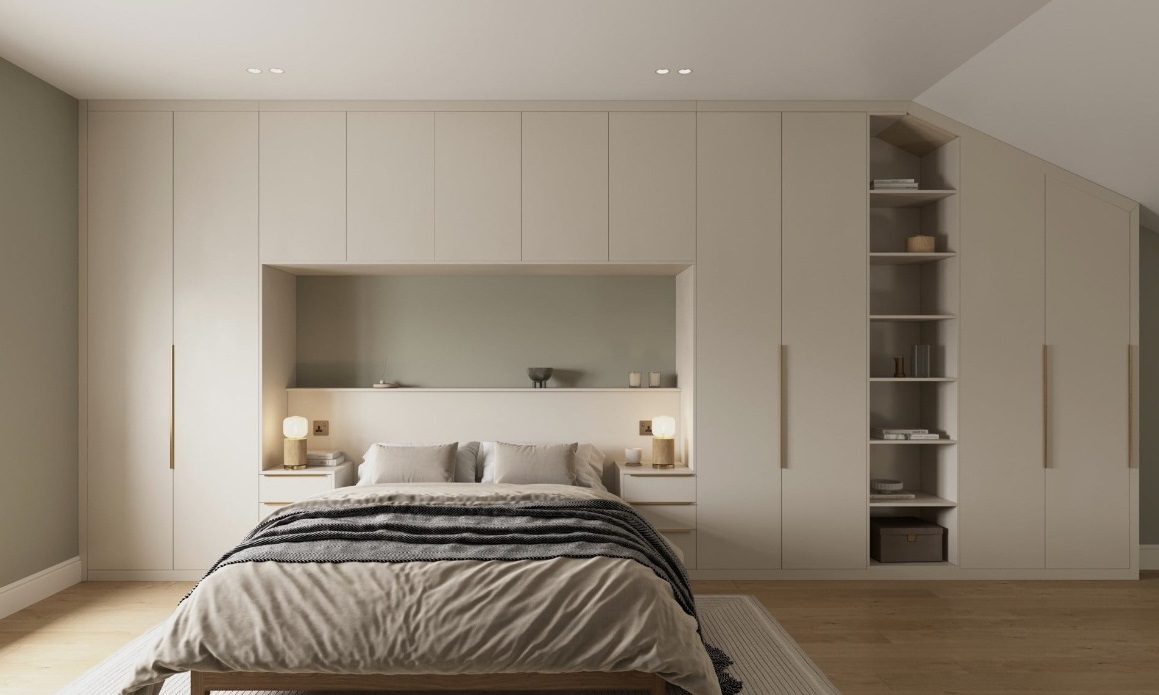
- Enter the room door
A white built-in wardrobe extends into the final corner of the bedroom under the loft. The open sleeping area can be reached from the front via a gallery, while the bathroom is in the background. Access to the bathroom is seamlessly integrated into the white wall unit, so there is no other room behind it when closed. Bevels can be utilized optimally through custom-made production.
- Plan for overhead costs
The bed can also be included judiciously in the planning of a built-in wardrobe – without you having to feel threatened by a wall cupboard above the head of the bed. Rathke’s interior design shows how to work with this bedroom in Munich: A comfortable double bed with an upholstered headboard is positioned slightly away from the wall. The area behind it now functions as practical storage and an extension of the bedside table. Right above the head of the bed there is a row of white cupboards, which visually connect the two elements on the right and left of the bed. Because the cupboard above a double bed has a slightly smaller depth than the standing element, it barely protrudes beyond the pillows.
- Loosen the surface…
Do you feel overwhelmed by bulky wall units? Small open compartments and shelves can also be used to brighten dark areas effectively.
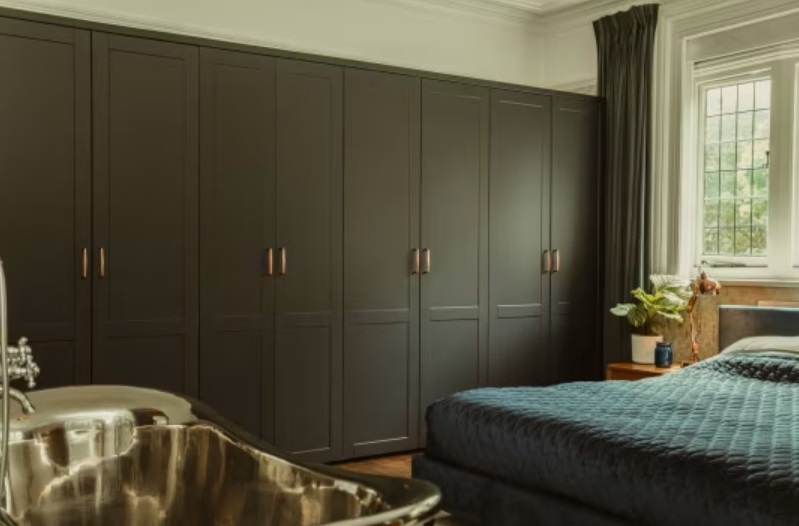
Impressive in black, this wall unit also has a heavyweight visual, which Bespoke helps make lighter with a simple trick. The recesses in the two cabinet doors provide an overview of the cabinet interior and look like small open shelves.
- …or ensuring peace and tranquility in all aspects
If the wall space is rather small or you want to build a cabinet around a door, you should ensure peace and clarity by dividing the cabinet doors as clearly and symmetrically as possible. When you enter a small bedroom in an old apartment in Munich, the wardrobe is not visible at first and therefore does not feel too restrictive. The wallpaper door to the right of the image leads to a walk-in closet. White walls and white bed linen also guarantee a neat and harmonious overall impression.
try to design a built-in cupboard as tall as the room, because the cupboard no longer looks too big and the whole room is used.
- Think outside the box!
The award-winning team of architects Reinhardt Jung from Frankfurt shows how effectively the division of cupboard doors can be used as a room design element with this wall unit in an old Berlin Wilhelminian style building. Looks modern and dynamic with the slanted door. The team created a colorful contrast with the predominance of white in the rest of the interior with the interior of the cupboards, which surprise with shades of green and blue.
- Play the material
The gray surface of this MDF wall unit is reminiscent of an exposed concrete wall, which perfectly complements a bedroom designed in white and light gray. Planning and Building Inc. of Florida designed it to match the rest of the bright room, which has a very calming effect.
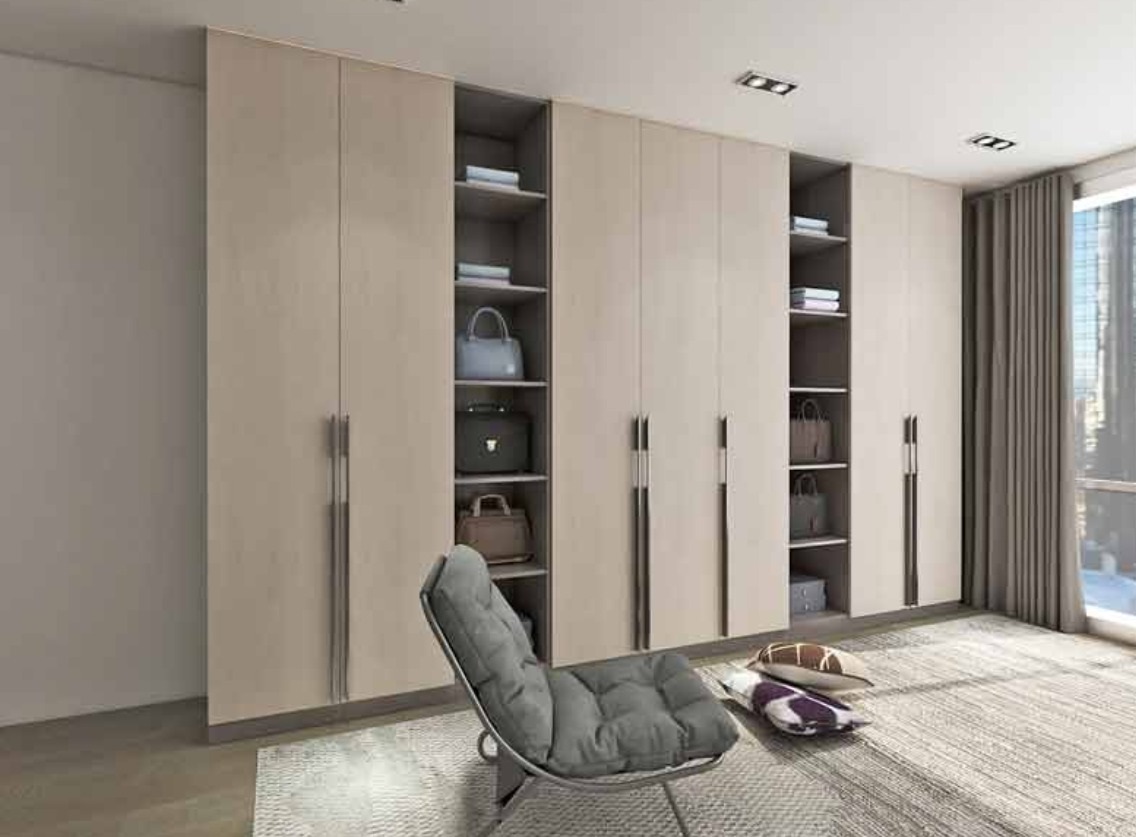
Since MDF does not warp, unlike solid wood, this material is best suited for making built-in wardrobes. Varnished, coated or coated, you have almost unlimited options when choosing a surface appearance.
- Don’t let windows stop you!
Matarozzi Pelsinger Builders points out that windows do not block wall units in bedrooms. Fully framed by dark walnut veneer wall units, residents not only have space for their entire wardrobe, but can also enjoy beautiful views of the streets of San Francisco from a comfortable window seat.
- Stick with the same wood
This DIY built-in wardrobe made of plywood almost looks like a wall projection, with a soft and comfortable window seat nestled above it. Fixtures such as wall panels are made from the same wood, so the room gives off a natural impression as if it were made from one piece.
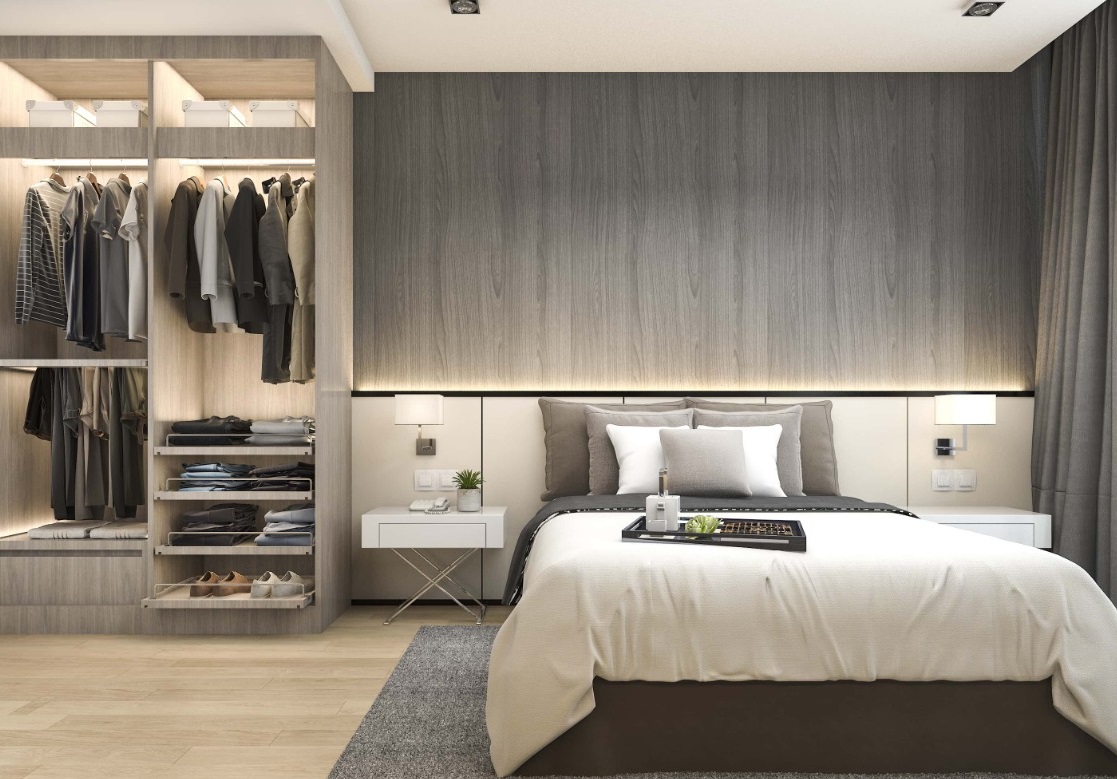
Tracing the history of the wardrobe and the development of its design
Where did the origin of the term “wardrobe” come from?
The word “wardrobe” first appeared in English in the early 14th century. It is derived from Old French words like warderobe, wardereube, and garderobe, where “warder” means “to guard” and “robe” means “clothing”.
The preferred choice of kings and nobles
A wardrobe is a standing cupboard used to store clothes. Initially, wardrobes were essentially chests. It wasn’t until royal palaces and the homes of influential nobles attained a certain level of luxury that separate storage areas were designated for the nobles’ clothes. Subsequently, the term “wardrobe” was given to a room filled with cupboards attached to the walls. From these cupboards and lockers, the modern wardrobe slowly took shape, incorporating hanging space, sliding shelves, and drawers.
The development of the wardrobe
In the 19th century, the wardrobe started to evolve into its present form, often featuring hanging cupboards on each side, with drawers at the top and bottom. Modern wardrobes differ from their predecessors in that they are usually partitioned, often with smaller compartments on either side containing shelves, and a central space with hanging pegs and drawers – a modern addition.
The next significant development in the evolution of the wardrobe occurred when the central door, which had previously only covered the top, was extended to the floor, concealing drawers and sliding shelves, and frequently equipped with a mirror. In the UK, a more luxurious option was the custom-made wardrobe, tailored and built to fit the size and shape of the room.
A cabinet is described as an architectural feature, or a designated space within a house, whereas a wardrobe is a piece of furniture.
Both a wardrobe and a cupboard are used to store clothes, but the two terms have distinct meanings, with a cupboard being described as an architectural feature or a designated space within a house, while a wardrobe is a piece of furniture. The reason why wardrobes and cupboards essentially mean the same thing nowadays may be because modern design has merged the two into one. Homes are more likely to have a built-in wardrobe along with other shelves located in a specific area; these not only store clothes but also other fashion items such as bags, purses, and jewelry.
The history of the wardrobe can be traced back to the 17th century in the United States. At that time, wardrobes were constructed in the form of hanging cabinets made of oak adorned with intricate carvings on the doors. They were large and were exported to England by Americans where they remained popular for a century. Subsequently, the use of oak for wardrobes gradually declined, and American Walnut became the most sought-after material for crafting wardrobes.
Around the same time, the clothes printing press, equipped with drawers and sliding trays, gained popularity. In the 18th century, the Tallboy, which combined drawers and a wardrobe on the top with the bottom usually wider than the top, was in fashion. Tallboys were mostly made of mahogany and were measured using the “eight little men” method, which implied that a Tallboy should be able to accommodate eight little men inside.
In the 19th century, mass production of furniture increased as the economy improved, and people were able to afford more clothes. This led to the modern form of the wardrobe, featuring hanging cupboards on each side, a clothes press on top, and drawers at the bottom. The most common materials used were mahogany, satinwood, and other rare woods that were becoming more readily available. The most significant innovation in wardrobes was the extension of the central door from covering just the top to reaching the floor, concealing drawers as well as sliding shelves and including a mirror on the outside.
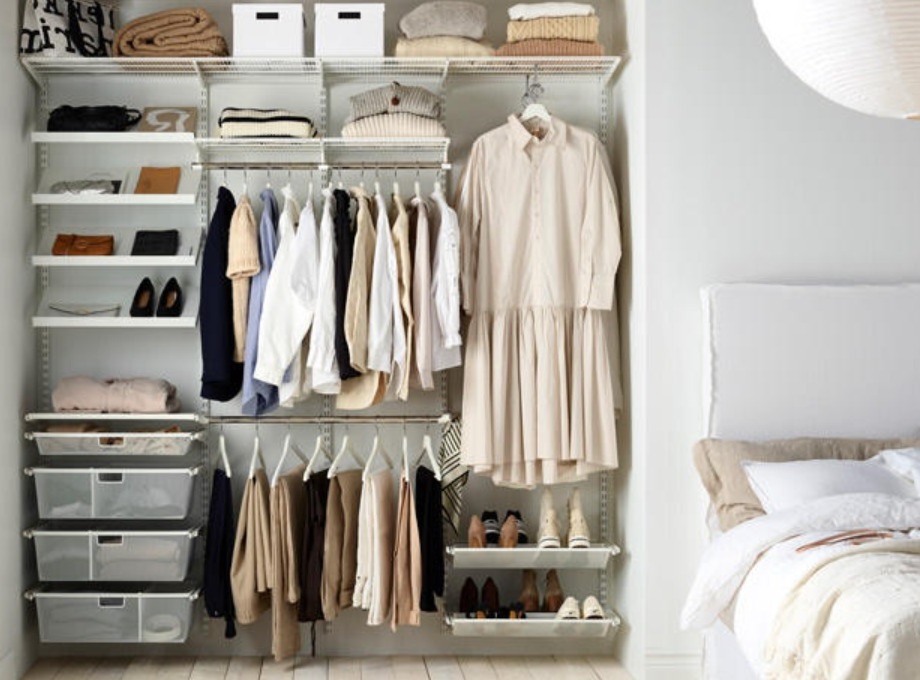
Tips for Choosing a Wardrobe for Your Bedroom
In addition to the bed and table, it can be said that the wardrobe is the next important household furniture in the bedroom. As the main storage place for clothes and personal items, the choice of wardrobe must be carefully considered. Having a bedroom with an attractive wardrobe that suits your needs is important. The wardrobe should also be durable and not easily replaced. Furthermore, the wardrobe serves not only as a place to store clothes but also as a room divider and additional storage space.
How to Choose the Right Wardrobe? To assist you in answering this question, MiRe is prepared to offer 6 tips on selecting the right wardrobe to suit your needs! When choosing a wardrobe, there are several factors to consider, including the design style, color, storage space, and size. Here’s a detailed explanation:
- Find a Color Scheme that Complements Your Bedroom
When searching for a wardrobe for your bedroom, look for one that complements the bedroom’s color scheme. Alternatively, to create an elegant look, select a wardrobe with a neutral color like white, cream, or brown. The key is to choose a suitable color combination to enhance the comfort of the bedroom. For example, for a minimalistic and modern appearance, opt for a wardrobe in white, light brown, or gray. If you prefer a more natural feel, consider a brown wooden wardrobe and add some green plants to freshen up the bedroom.
- Prioritize the Wardrobe’s Function
Naturally, a wardrobe functions as a place to store clothes. However, by paying attention to details, you can customize it to meet your specific needs. For those who prefer to hang long garments such as dresses or jackets, a wardrobe with full-sized hangers is ideal. For a more casual wardrobe with t-shirts or jeans, half-sized hangers will suffice. Consider the function of storage shelves or drawers and choose the best option for your needs. Innovative wardrobe designs now offer special accessory drawers, underwear racks, rotating shelves, and other features to facilitate organization. Also, pay attention to the depth of the wardrobe shelves to ensure easy access and avoid selecting overly deep shelves.
- Select a Wardrobe Model Based on Your Requirements
Before choosing a wardrobe, it’s important to understand its intended function. Do you only need it for storing clothes or also for storing other items? If it’s solely for clothes, consider an open wardrobe or one with glass doors. For storage purposes, opt for a wardrobe with multiple drawers or a combination of display area and drawers at the bottom.
- Choose the Right Wardrobe Size
Pay attention to the dimensions of the wardrobe to ensure it’s neither too large for a small room nor too small for a large room. An ill-fitting wardrobe can make the room look cluttered. To avoid selecting the wrong size, first measure the room and choose a suitable location for the wardrobe. Consider the width and height of the available area when selecting a wardrobe, bearing in mind that standard wardrobes are typically around 60cm wide and 150-185cm tall. Additionally, the available space should dictate the size of the wardrobe you decide to purchase. For smaller bedrooms, a more compact wardrobe not only saves space but also enhances the room’s appeal and creates a sense of spaciousness.
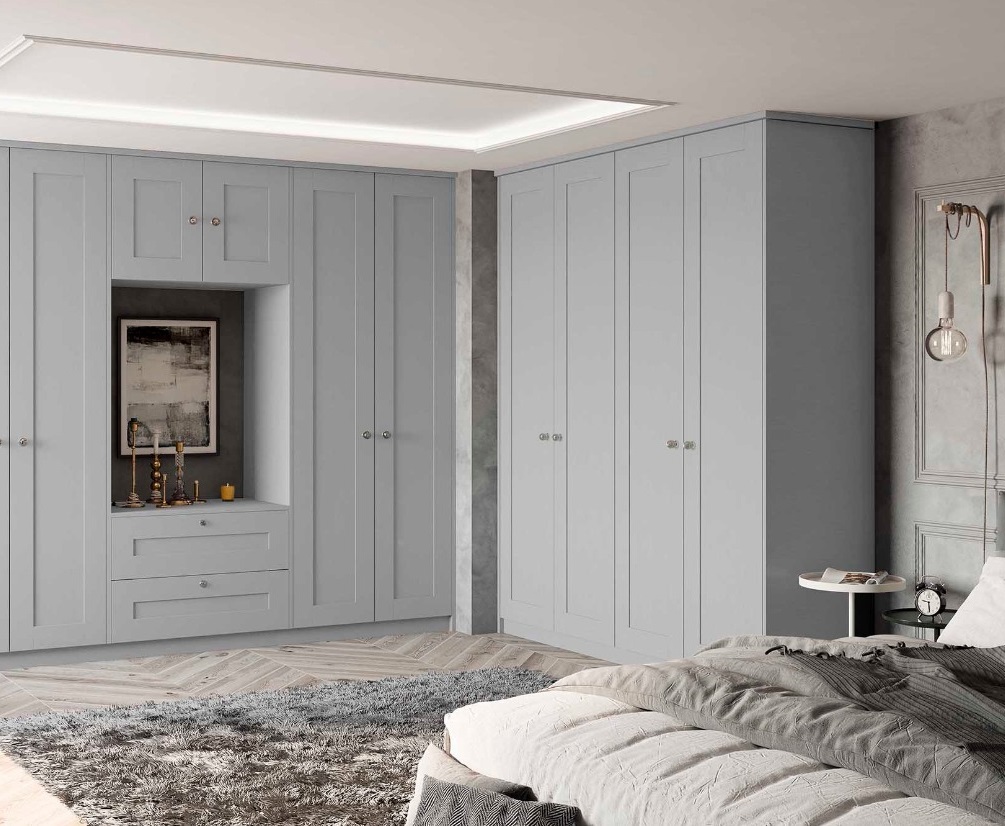
- Different Kinds of Wardrobes
There are two main types of wardrobes: ready-to-wear or standard wardrobes and custom wardrobes. What sets a ready-made wardrobe apart from a custom one?
Standard/Ready-to-Use Wardrobe
The most common type features one or more doors with a standard design. This type of wardrobe is relatively affordable and easy to obtain. Its weight can range from very light to very heavy. Options for this type include:
2-Door Wardrobe: Typically, this type has a standard design with two sections: hanging shelves and stacked shelves.3 or more Wardrobes: This design offers more space and various shelf options.Hinged Door Model: This model uses hinged doors that open and close like regular doors.Sliding Door Model: Easier to access and saves space.Open Wardrobe: A modern design without doors, suitable for storing unique items.
Custom Wardrobe
The advantage of a custom wardrobe is that it can be tailored to fit the room layout, making adjustments for any awkward corners. This type is highly sought after as it offers more flexibility in design to suit the user’s preferences and needs. However, custom wardrobes usually take longer to create and are more expensive than standard wardrobes.
- Wardrobe Design Style
Design is subjective and can be perceived differently by individuals due to varying tastes. Therefore, in terms of design, it should complement the interior design. It’s important to adhere to a specific theme to ensure that the details of complementary accessories also blend well.
Some popular wardrobe designs include a modern minimalist style with neutral materials and colors, as well as classic designs with elegant patterns and colors.
Aside from matching your preferred interior theme and design, it’s also a good idea to select a wardrobe design that seamlessly complements other furniture. This will make it easier to choose a bedside table, ensuring that the wardrobe doesn’t clash too much with the other furniture in your bedroom.
